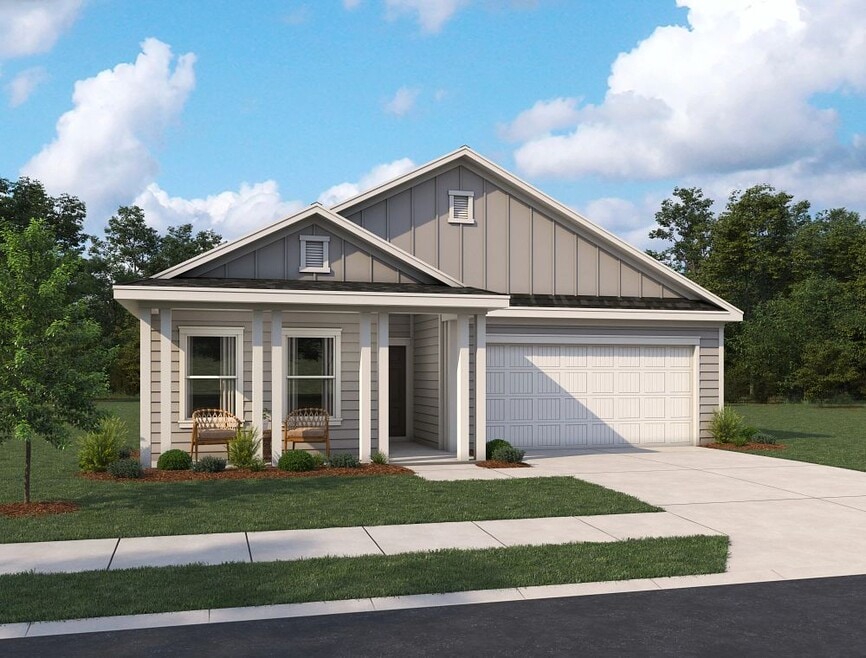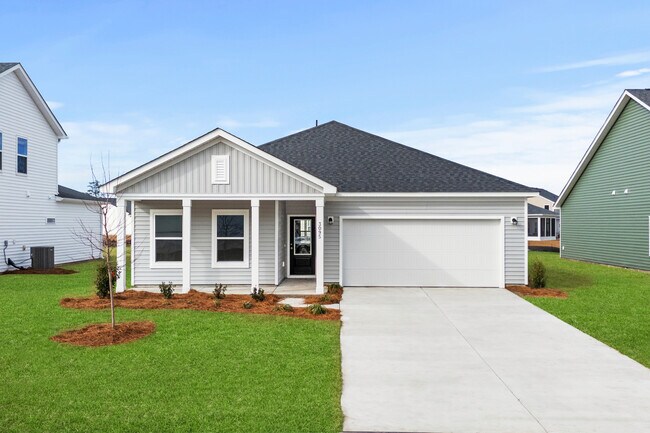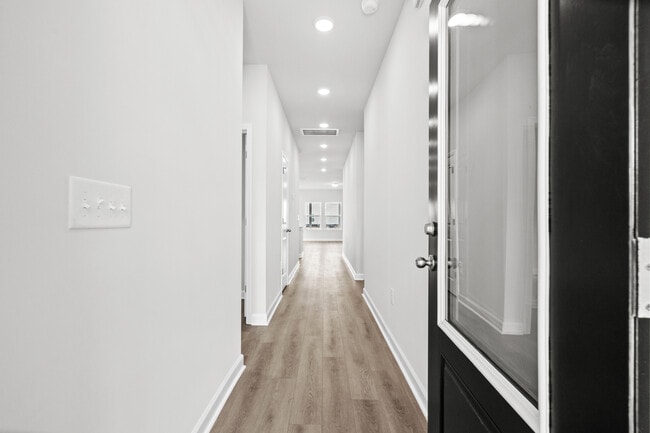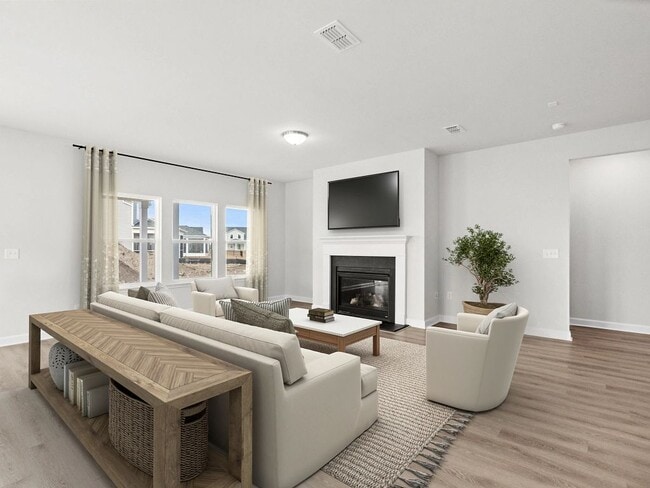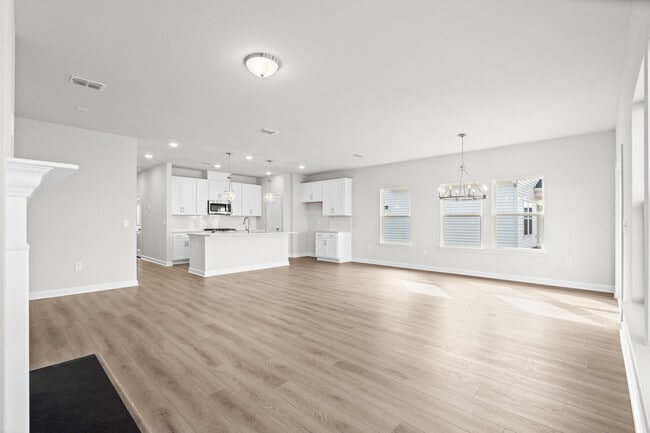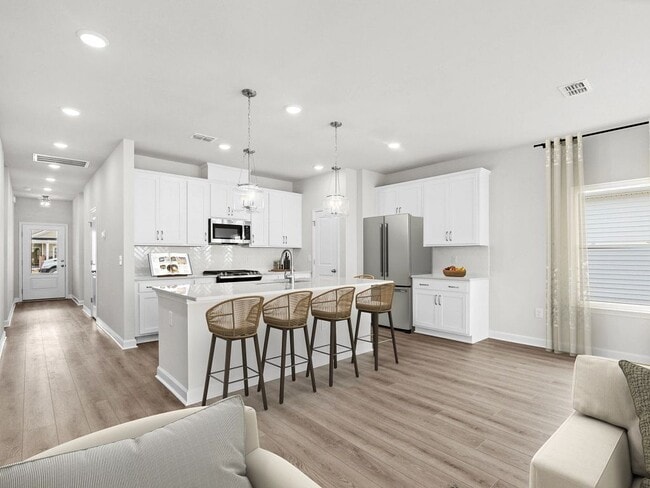
Estimated payment starting at $2,466/month
Highlights
- New Construction
- Covered Patio or Porch
- Walk-In Closet
- Community Pool
- Breakfast Area or Nook
- Community Playground
About This Floor Plan
Our Madison floorplan is the perfect fit for everyday living and entertaining. Three secondary bedrooms mean plenty of room for overnight guests while the primary suite is the ideal blend of function and relaxation. The bright living space boasts a well-appointed kitchen anchored by a large island, ideal for breakfast during busy mornings or catching up with friends over an evening drink. Options to extend the dining space and add a covered patio make entertaining easier than ever. A spacious laundry room, central to each bedroom while tucked away from view, offers welcome storage and convenience.
Builder Incentives
This October, take advantage of reduced pricing plus up to $10,000 in closing costs* on select quick move-in homes in the Charleston area—ready for crisp autumn evenings, laughter-filled dinners, and a home that makes everyday life feel
Sales Office
All tours are by appointment only. Please contact sales office to schedule.
Home Details
Home Type
- Single Family
Parking
- 2 Car Garage
Home Design
- New Construction
Interior Spaces
- 1-Story Property
- Breakfast Area or Nook
- Laundry Room
Bedrooms and Bathrooms
- 4 Bedrooms
- Walk-In Closet
- 2 Full Bathrooms
Outdoor Features
- Covered Patio or Porch
Community Details
- Community Playground
- Community Pool
Map
Other Plans in Tea Farm - Presidents Series
About the Builder
- Tea Farm - Presidents Series
- 4731 Savannah Hwy
- Tea Farm - Villas
- Tea Farm - Lake Series
- 5728 Salters Hill Rd
- 5860 Martin St
- 5856 Martin St Unit Lot 4
- 5856 Martin St Unit Lot 3
- 1 Martin St
- 6154 Savannah Hwy Unit 1-A
- 5876 S Carolina 165
- 6224 Martin St
- 6407 Farm House Rd
- 8275 S Carolina 165
- 5230 Soggy Bottom Rd
- 5636 Highway 162
- 5339 Sc-162
- 2078 Mcguire Ln Unit 20
- 2074 Mcguire Ln Unit 19
- 2070 Mcguire Ln Unit 18
