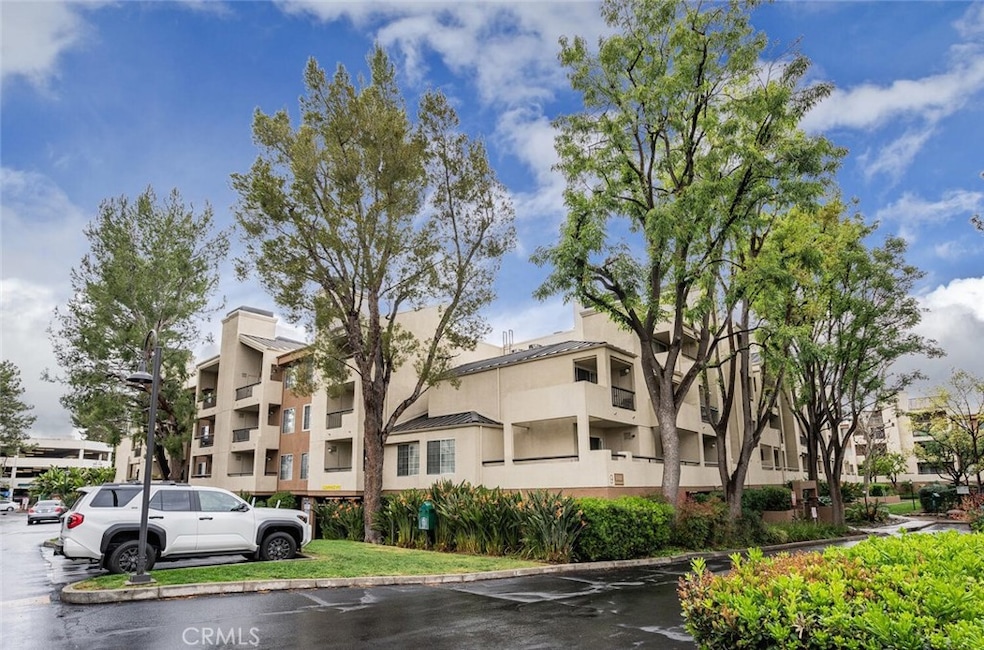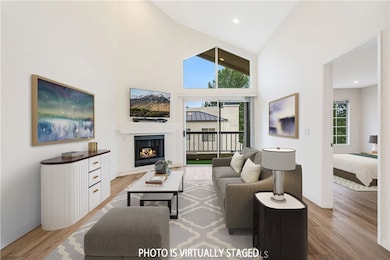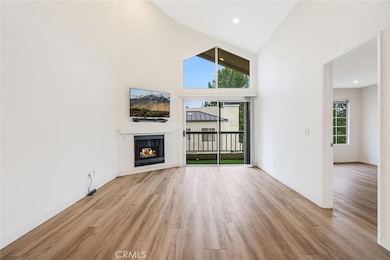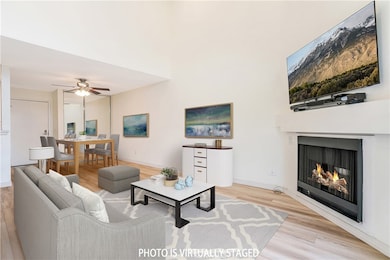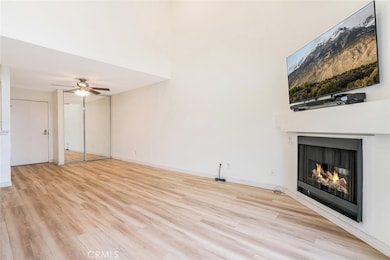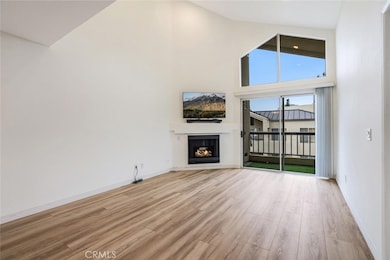5540 Owensmouth Ave Unit 302 Woodland Hills, CA 91367
Highlights
- Fitness Center
- Spa
- Updated Kitchen
- Gated with Attendant
- Primary Bedroom Suite
- 3.8 Acre Lot
About This Home
Remodeled Condo, Ready for Immediate Move In! A truly rare offering of this 1 bedroom, Top level condo away from busy street noise. From the moment you enter, you will notice the high vaulted ceilings and open and flowing floor plan. The location is close to the elevator and also features 2 assigned parking spots with easy access to and from the property. Upgraded finishes include: stainless steel appliances, remodeled kitchen, recessed lighting, wood flooring and remodeled bathroom with custom shower. Outside, you will find the balcony offers the perfect space to BBQ in the beautiful year-round weather that Woodland Hills has to offer. The Met, situated in the highly prestigious Warner Center, is an exclusive, guard-gated community spread across 26 acres of verdant grounds. The community consists of resort-style amenities including four pools, state of the art fitness center, six fully lit North/South tennis courts, children's playground, expansive poolside deck, indoor basketball court and racquetball court all while being minutes to local shopping, dining and entertainment in the heart of the San Fernando Valley. A true getaway that you can call home
Listing Agent
Pinnacle Estate Properties, Inc. Brokerage Phone: 818-402-9763 License #01216088 Listed on: 11/18/2025

Condo Details
Home Type
- Condominium
Est. Annual Taxes
- $5,158
Year Built
- Built in 1987
Parking
- 2 Car Attached Garage
- Parking Available
- Tandem Covered Parking
- Assigned Parking
Home Design
- Entry on the 1st floor
Interior Spaces
- 610 Sq Ft Home
- 1-Story Property
- Recessed Lighting
- Living Room with Fireplace
- Dining Room
- Wood Flooring
- Neighborhood Views
- Laundry Room
Kitchen
- Updated Kitchen
- Gas Oven
- Gas Range
- Microwave
- Quartz Countertops
Bedrooms and Bathrooms
- 1 Main Level Bedroom
- Primary Bedroom Suite
- Remodeled Bathroom
- 1 Full Bathroom
- Walk-in Shower
Additional Features
- Spa
- Two or More Common Walls
- Suburban Location
- Central Heating and Cooling System
Listing and Financial Details
- Security Deposit $2,700
- Rent includes association dues, sewer, trash collection, water
- 12-Month Minimum Lease Term
- Available 3/19/25
- Tax Lot 2
- Tax Tract Number 44600
- Assessor Parcel Number 2146042073
Community Details
Overview
- Property has a Home Owners Association
- $150 HOA Transfer Fee
- 1,279 Units
Amenities
- Sauna
- Clubhouse
- Laundry Facilities
Recreation
- Tennis Courts
- Fitness Center
- Community Pool
- Community Spa
Pet Policy
- Call for details about the types of pets allowed
Security
- Gated with Attendant
Map
Source: California Regional Multiple Listing Service (CRMLS)
MLS Number: SR25262740
APN: 2146-039-115
- 5540 Owensmouth Ave Unit 209
- 21620 Burbank Blvd Unit 22
- 21620 Burbank Blvd Unit 9
- 5520 Owensmouth Ave Unit 217
- 5720 Owensmouth Ave Unit 152
- 21801 Burbank Blvd Unit 74
- 5711 Owensmouth Ave Unit 117
- 5711 Owensmouth Ave Unit 116
- 5711 Owensmouth Ave Unit 125
- 21400 Burbank Blvd Unit 313
- 5530 Owensmouth Ave Unit 123
- 5565 Canoga Ave Unit 309
- 21450 Burbank Blvd Unit 203
- 21450 Burbank Blvd Unit 211
- 5525 Canoga Ave Unit 129
- 21900 Marylee St Unit 281
- 21900 Marylee St Unit 277
- 21821 Burbank Blvd Unit 145
- 5515 Canoga Ave Unit 321
- 21931 Burbank Blvd Unit 5
- 5540 Owensmouth Ave Unit 223
- 5540 Owensmouth Ave Unit 225
- 5550 Owensmouth Ave Unit 304
- 5550 Owensmouth Ave Unit 104
- 5510 Owensmouth Ave Unit 301
- 5500 Owensmouth Ave
- 5530 Owensmouth Ave Unit 314
- 5565 Canoga Ave Unit 301
- 5565 Canoga Ave Unit 320
- 21400 Burbank Blvd Unit 219
- 5545 Canoga Ave Unit 203
- 21450 Burbank Blvd Unit Building 13 #320
- 5535 Canoga Ave
- 5535 Canoga Ave Unit 204
- 5711 Owensmouth Ave Unit 107
- 21801 Burbank Blvd Unit 77
- 5711 Owensmouth Ave Unit 116
- 5760 Owensmouth Ave Unit 34
- 21730 Marylee St Unit 37
- 5757 Owensmouth Ave
