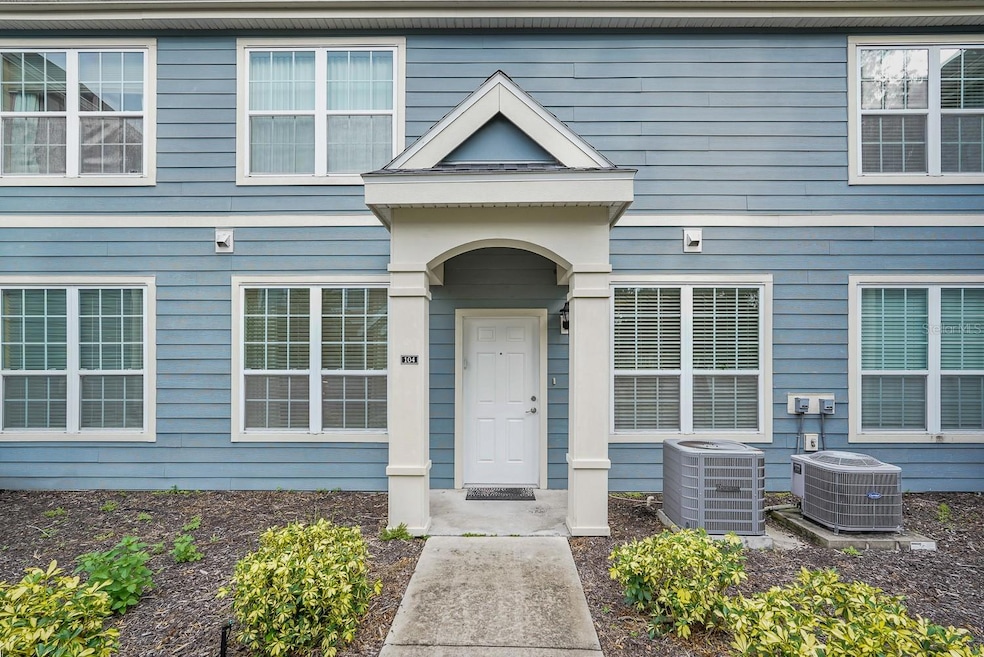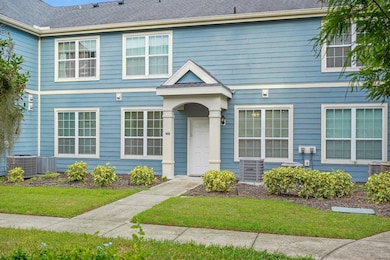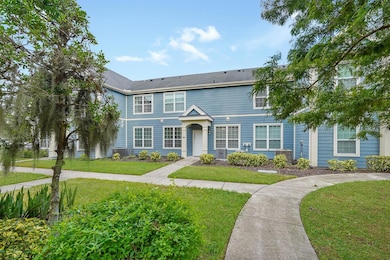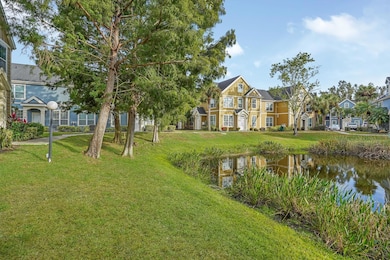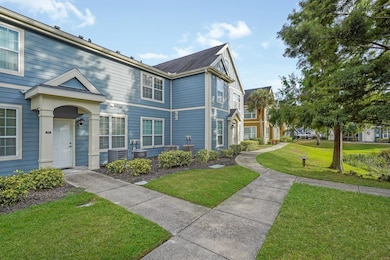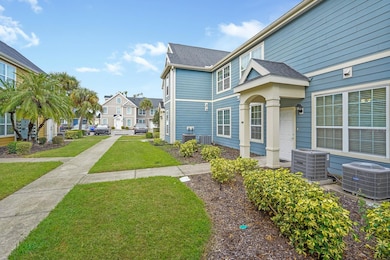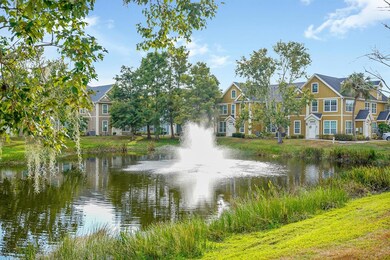5540 Rosehill Rd Unit 104 Sarasota, FL 34233
Estimated payment $1,223/month
Highlights
- Lake Front
- Fitness Center
- Gated Community
- Ashton Elementary School Rated A
- In Ground Pool
- 2-minute walk to Ashton Pointe Playground
About This Home
This beautifully renovated FIRST_FLOOR, 1-bedroom, 1-bathroom condo is move-in ready — perfect for a first-time homebuyer, investor, or seasonal resident. Nestled in the friendly Admirals walk community, you will enjoy all the amenities, luxuries and conveniences that define the Sarasota lifestyle Step inside to a bright, open floor plan where the living and dining areas flow seamlessly into the updated kitchen, complete with new granite countertops, modern cabinetry, and stainless steel appliances — refrigerator, oven, stovetop, microwave, and dishwasher all included. Recent upgrades include new electrical outlets (some with USB ports), updated fixtures, a large new bathroom vanity, and fresh granite surfaces that add a sleek, contemporary touch throughout. The spacious bedroom features a generous walk-in closet, while the bathroom offers a tub/shower combination with tasteful, updated finishes.
Another standout feature: in-unit laundry, providing added convenience and value rarely found at this price point. Nestled within Admirals Walk, a gated community styled after a New England coastal village, residents enjoy resort-style amenities including a clubhouse, fitness center, spa, and sparkling pool. The setting is peaceful and private — yet just minutes from downtown Sarasota, Siesta Key beaches, shopping, dining, and entertainment. It’s also ideal for commuters, with quick access to I-75 (Exit 205). With exceptionally low HOA fees and a prime Sarasota location just North of Palmer Ranch border, this condo offers incredible value and the relaxed Florida lifestyle that appeals to even the most discerning buyer. Schedule your showing today — this one won’t last!
Listing Agent
MAPP REALTY & INVESTMENT CO Brokerage Phone: 941-379-2448 License #3545739 Listed on: 11/13/2025
Property Details
Home Type
- Condominium
Est. Annual Taxes
- $1,647
Year Built
- Built in 2002
Lot Details
- Lake Front
- West Facing Home
HOA Fees
- $243 Monthly HOA Fees
Home Design
- Cape Cod Architecture
- Entry on the 1st floor
- Slab Foundation
- Shingle Roof
- Block Exterior
- HardiePlank Type
Interior Spaces
- 529 Sq Ft Home
- 1-Story Property
- Ceiling Fan
- Combination Dining and Living Room
- Lake Views
- Security Gate
Kitchen
- Range
- Dishwasher
- Granite Countertops
- Disposal
Flooring
- Granite
- Ceramic Tile
Bedrooms and Bathrooms
- 1 Primary Bedroom on Main
- 1 Full Bathroom
- Single Vanity
Laundry
- Laundry closet
- Dryer
- Washer
Parking
- Guest Parking
- Open Parking
Pool
- In Ground Pool
- Spa
Outdoor Features
- Courtyard
- Exterior Lighting
Utilities
- Central Heating and Cooling System
- Electric Water Heater
Listing and Financial Details
- Visit Down Payment Resource Website
- Assessor Parcel Number 0094111166
Community Details
Overview
- Association fees include pool, maintenance structure, ground maintenance, management, private road, sewer, trash, water
- Admirals Walk Association, Phone Number (941) 921-4119
- Visit Association Website
- Admirals Walk Community
- Admirals Walk Subdivision
- The community has rules related to no truck, recreational vehicles, or motorcycle parking
Amenities
- Clubhouse
- Community Mailbox
Recreation
- Fitness Center
- Community Pool
Pet Policy
- Pets up to 65 lbs
- 2 Pets Allowed
Security
- Card or Code Access
- Gated Community
- Fire and Smoke Detector
Map
Home Values in the Area
Average Home Value in this Area
Tax History
| Year | Tax Paid | Tax Assessment Tax Assessment Total Assessment is a certain percentage of the fair market value that is determined by local assessors to be the total taxable value of land and additions on the property. | Land | Improvement |
|---|---|---|---|---|
| 2024 | $1,584 | $99,160 | -- | -- |
| 2023 | $1,584 | $115,900 | $0 | $115,900 |
| 2022 | $1,451 | $96,400 | $0 | $96,400 |
| 2021 | $1,266 | $74,500 | $0 | $74,500 |
| 2020 | $1,205 | $69,200 | $0 | $69,200 |
| 2019 | $1,167 | $72,200 | $0 | $72,200 |
| 2018 | $1,049 | $63,000 | $0 | $63,000 |
| 2017 | $1,025 | $53,293 | $0 | $0 |
| 2016 | $984 | $56,200 | $0 | $56,200 |
| 2015 | $945 | $51,800 | $0 | $51,800 |
| 2014 | $848 | $36,400 | $0 | $0 |
Property History
| Date | Event | Price | List to Sale | Price per Sq Ft |
|---|---|---|---|---|
| 11/13/2025 11/13/25 | For Sale | $159,900 | -- | $302 / Sq Ft |
Purchase History
| Date | Type | Sale Price | Title Company |
|---|---|---|---|
| Special Warranty Deed | $37,900 | North American Title Company | |
| Trustee Deed | -- | Attorney | |
| Corporate Deed | $128,900 | Sunbelt Title Agency |
Mortgage History
| Date | Status | Loan Amount | Loan Type |
|---|---|---|---|
| Open | $41,000 | Purchase Money Mortgage | |
| Previous Owner | $125,000 | Fannie Mae Freddie Mac |
Source: Stellar MLS
MLS Number: A4671350
APN: 0094-11-1166
- 5531 Rosehill Rd Unit 204
- 5560 Rosehill Rd Unit 201
- 5531 Rosehill Rd Unit 101
- 5701 Soldier Cir Unit 104
- 5711 Soldier Cir Unit 204
- 5571 Rosehill Rd Unit 205
- 8034 Moonstone Dr Unit 1-106
- 7770 Moonstone Dr Unit 7-104
- 7912 Limestone Ln Unit 19202
- 8015 Limestone Ln Unit 15101
- 8098 Moonstone Dr Unit 17203
- 8031 Limestone Ln Unit 16106
- 8003 Limestone Ln Unit 15103
- 5522 Cartagena Dr
- 5438 Cartagena Dr
- 5418 New Covington Dr
- 365 Andros Dr
- 5447 Whitehaven Ln
- 5516 Stonehaven Ln Unit 318
- 11 Skipjack Dr
- 5500 Rosehill Rd Unit 204
- 5721 Soldier Cir Unit 105
- 5531 Rosehill Rd Unit 103
- 5711 Soldier Cir Unit 201
- 5500 Rosehill Rd Unit 103
- 5521 Rosehill Rd Unit 203
- 5560 Rosehill Rd Unit 202
- 5611 Bidwell Pkwy Unit 205
- 5681 Bidwell Pkwy Unit 204
- 5591 Rosehill Rd Unit 102
- 7930 Moonstone Dr Unit 3-102
- 5478 Soapstone Place Unit 8-201
- 7886 Moonstone Dr Unit 4-102
- 7983 Limestone Ln Unit 14201
- 7814 Moonstone Dr Unit 6-104
- 8098 Moonstone Dr Unit 17203
- 5602 New Covington Dr
- 5608 New Covington Dr
- 5492 Stonehaven Ln
- 5318 Colony Meadows Ln
