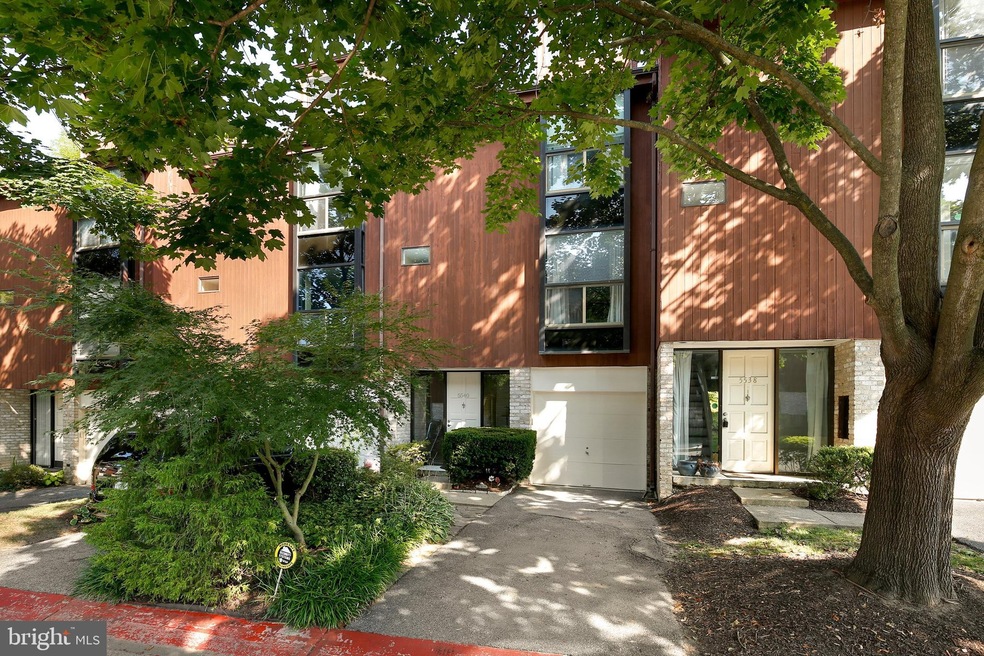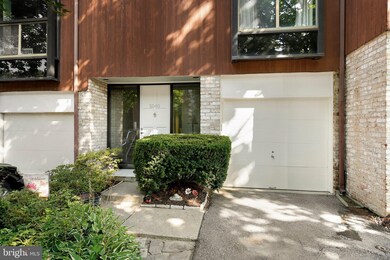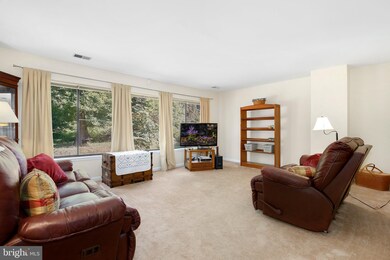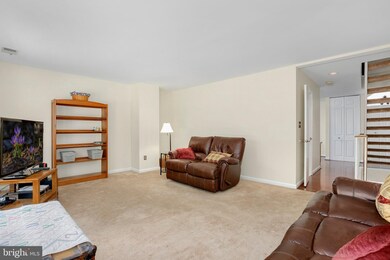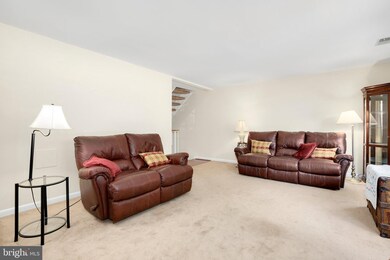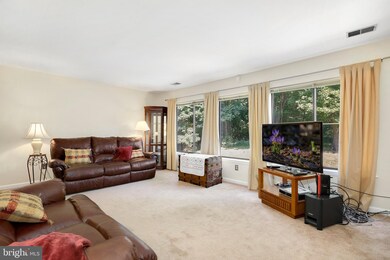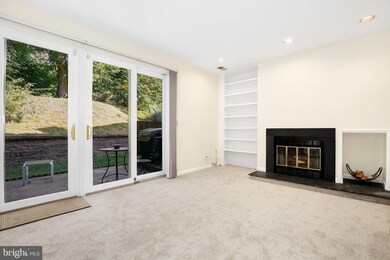
5540 Vantage Point Rd Columbia, MD 21044
Columbia Town Center NeighborhoodEstimated Value: $402,000 - $428,314
Highlights
- Colonial Architecture
- Whirlpool Bathtub
- Breakfast Area or Nook
- Wilde Lake Middle Rated A-
- 1 Fireplace
- 1 Car Attached Garage
About This Home
As of December 2019SELLER OFFERING 5K TOWARDS BUYERS CLOSING COSTS! Brand New Roof and Skylight installed. Gorgeous 4 level townhouse in Glen Meadows! Home features 3 Bedrooms, 2 full baths and 2 half baths. Renovated spacious kitchen. Master bedroom features a skylight that lets in tons of light, jetted tub and 2 closets. Fully finished the first level with cozy fireplace, large entertainment area with built-ins and comfortable outdoor patio area. Walking distance to Columbia restaurants/pubs, Columbia Mall, Whole Foods, Merriweather Post Pavilion, Lake Kittamaqundi, Columbia Lakefront and more. Water included in HOA Fee. MTA Commuter Bus Stop to Baltimore & Washington, DC is less than half of a mile away. Now Permanent Maryland State Employees can ride the Commuter Bus to work for free! Fantastic Howard County Public Schools. See the link to the article "Safest City in the US" (according to a WalletHub Study): https://baltimore.cbslocal.com/2018/12/04/columbia-maryland-named-safest-city-in-the-u-s/
Last Agent to Sell the Property
Scott Swahl
Redfin Corp License #640146 Listed on: 08/02/2019

Townhouse Details
Home Type
- Townhome
Est. Annual Taxes
- $4,208
Year Built
- Built in 1986
Lot Details
- 1,742 Sq Ft Lot
HOA Fees
- $360 Monthly HOA Fees
Parking
- 1 Car Attached Garage
- Front Facing Garage
Home Design
- Colonial Architecture
Interior Spaces
- 1,766 Sq Ft Home
- Property has 3 Levels
- 1 Fireplace
- Window Treatments
- Combination Dining and Living Room
Kitchen
- Breakfast Area or Nook
- Eat-In Kitchen
Bedrooms and Bathrooms
- 3 Bedrooms
- En-Suite Bathroom
- Whirlpool Bathtub
Schools
- Running Brook Elementary School
- Wilde Lake Middle School
- Wilde Lake High School
Utilities
- Central Air
- Heat Pump System
Community Details
- $138 Other Monthly Fees
- Town Center Subdivision
Listing and Financial Details
- Tax Lot D 9
- Assessor Parcel Number 1415078871
Ownership History
Purchase Details
Home Financials for this Owner
Home Financials are based on the most recent Mortgage that was taken out on this home.Purchase Details
Purchase Details
Home Financials for this Owner
Home Financials are based on the most recent Mortgage that was taken out on this home.Similar Homes in Columbia, MD
Home Values in the Area
Average Home Value in this Area
Purchase History
| Date | Buyer | Sale Price | Title Company |
|---|---|---|---|
| Marshall Kristen E | $280,000 | Castle Title Llc | |
| Pottle Ronald E | $125,000 | -- | |
| Lanzoni Lynn E | $136,000 | -- |
Mortgage History
| Date | Status | Borrower | Loan Amount |
|---|---|---|---|
| Open | Marshall Kristen E | $273,930 | |
| Closed | Marshall Kristen E | $274,928 | |
| Previous Owner | Kelley Patricia Ann | $270,019 | |
| Previous Owner | Pottle Clara K | $223,000 | |
| Previous Owner | Lanzoni Lynn E | $137,350 | |
| Closed | Pottle Ronald E | -- |
Property History
| Date | Event | Price | Change | Sq Ft Price |
|---|---|---|---|---|
| 12/12/2019 12/12/19 | Sold | $280,000 | 0.0% | $159 / Sq Ft |
| 10/28/2019 10/28/19 | Pending | -- | -- | -- |
| 10/23/2019 10/23/19 | For Sale | $279,900 | 0.0% | $158 / Sq Ft |
| 10/11/2019 10/11/19 | Pending | -- | -- | -- |
| 10/04/2019 10/04/19 | Price Changed | $279,900 | -1.8% | $158 / Sq Ft |
| 08/02/2019 08/02/19 | For Sale | $285,000 | +3.6% | $161 / Sq Ft |
| 07/31/2012 07/31/12 | Sold | $275,000 | 0.0% | $156 / Sq Ft |
| 06/27/2012 06/27/12 | Pending | -- | -- | -- |
| 04/12/2012 04/12/12 | For Sale | $275,000 | -- | $156 / Sq Ft |
Tax History Compared to Growth
Tax History
| Year | Tax Paid | Tax Assessment Tax Assessment Total Assessment is a certain percentage of the fair market value that is determined by local assessors to be the total taxable value of land and additions on the property. | Land | Improvement |
|---|---|---|---|---|
| 2024 | $5,295 | $339,600 | $155,000 | $184,600 |
| 2023 | $4,991 | $321,933 | $0 | $0 |
| 2022 | $4,697 | $304,267 | $0 | $0 |
| 2021 | $4,381 | $286,600 | $120,000 | $166,600 |
| 2020 | $4,319 | $277,967 | $0 | $0 |
| 2019 | $3,884 | $269,333 | $0 | $0 |
| 2018 | $3,815 | $260,700 | $78,000 | $182,700 |
| 2017 | $3,549 | $260,700 | $0 | $0 |
| 2016 | $788 | $241,433 | $0 | $0 |
| 2015 | $788 | $231,800 | $0 | $0 |
| 2014 | $788 | $231,800 | $0 | $0 |
Agents Affiliated with this Home
-

Seller's Agent in 2019
Scott Swahl
Redfin Corp
(301) 275-9300
-
David Goldberg

Buyer's Agent in 2019
David Goldberg
Goldberg Group Real Estate
(301) 233-6501
112 Total Sales
-
Gregory Kinnear

Seller's Agent in 2012
Gregory Kinnear
RE/MAX
(410) 423-5282
4 in this area
306 Total Sales
-

Buyer's Agent in 2012
Scott Adolph
RE/MAX
(410) 598-0658
Map
Source: Bright MLS
MLS Number: MDHW100037
APN: 15-078871
- 5564 Vantage Point Rd
- 10001 Windstream Dr Unit 201
- 10002 Hyla Brook Rd
- 10053 Windstream Dr Unit 3
- 10069 Windstream Dr Unit 4
- 10205 Wincopin Cir Unit 405
- 5241 W Running Brook Rd
- 9528 Wandering Way
- 10323 Wilde Lake Terrace
- 10135 Spring Pools Ln
- 10231 Brighton Ridge Way
- 10202 Sherman Heights Place
- 5617 Thicket Ln
- 10232 Rutland Round Rd
- 5563 Oakland Mills Rd
- 10716 Symphony Way
- 10742 Symphony Way
- 5005 Green Mountain Cir Unit 4
- 10746 Green Mountain Cir
- 9653 Whiteacre Rd Unit C2
- 5540 Vantage Point Rd
- 5542 Vantage Point Rd
- 5544 Vantage Point Rd
- 5590 Vantage Point Rd Unit 11
- 5580 Vantage Point Rd
- 5580 Vantage Point Rd Unit 3
- 5580 Vantage Point Rd
- 5590 Vantage Point Rd Unit 1
- 5590 Vantage Point Rd Unit 10
- 5590 Vantage Point Rd Unit 4
- 5580 Vantage Point Rd Unit 122
- 5590 Vantage Point Rd Unit 7
- 5580 Vantage Point Rd
- 5580 Vantage Point Rd
- 5580 Vantage Point Rd
- 5590 Vantage Point Rd Unit 12
- 5590 Vantage Point Rd
- 5590 Vantage Point Rd Unit 8
- 5590 Vantage Point Rd Unit 5
- 5580 Vantage Point Rd
