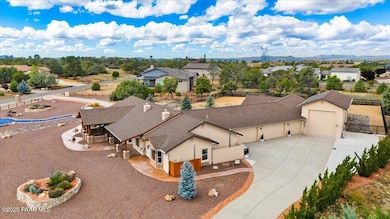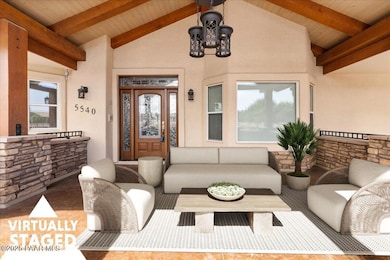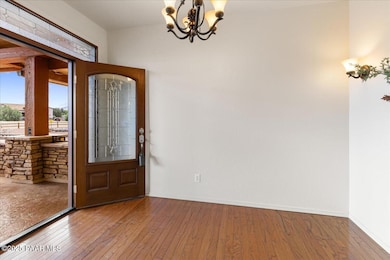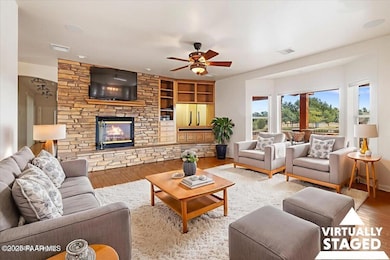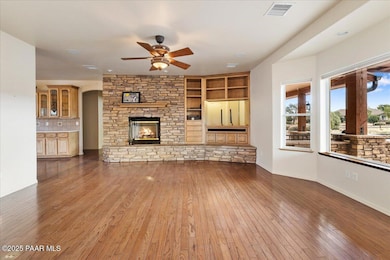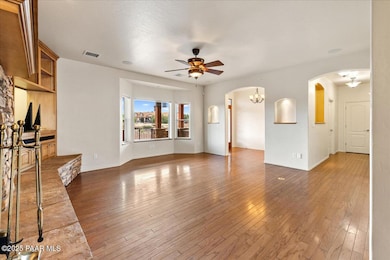5540 W Deer Spring Place Prescott, AZ 86305
Williamson Valley Road NeighborhoodEstimated payment $8,021/month
Highlights
- RV Parking in Community
- 1.69 Acre Lot
- Wood Flooring
- Abia Judd Elementary School Rated A-
- Mountain View
- Corner Lot
About This Home
Tucked away on 1.69 acres in the prestigious Inscription Canyon Ranch, this property is a haven for automotive enthusiasts and anyone who values extraordinary workspace. A sweeping circular driveway leads you to an oversized five-car garage with dual pass-through doors, durable epoxy floors, two generous storage closets, and custom cabinetry. Adjacent to the main garage, a 2,000-square-foot workshop offers an immaculate environment for hotrods, woodworking, or other creative pursuits, featuring abundant built-in workbenches and cabinets, bright overhead lighting, in-floor 220 electrical, a utility sink, private bathroom with shower, dedicated office space, garage door access, and a professional-grade paint booth with power venting. Adding to the versatility, the attached RV garage impresses with its 50-foot depth, 20-foot width, 14-foot entry door, full hookups on both side walls with dump service, epoxy-coated six-inch concrete floors, a Sterling overhead heater, a built-in exhaust fan, backup range lights, and loft storage -- every detail designed for convenience and efficiency.Inside, the home welcomes you with an expansive living room bathed in natural light from charming bay windows overlooking the front yard. Rich hardwood floors anchor the space, while a striking stone-accented fireplace creates a warm focal point. Built-in cabinetry keeps entertainment equipment elegantly tucked away while adding practical storage.The kitchen blends functionality and style, featuring custom cabinetry, Silestone countertops, double KitchenAid wall ovens, a warming drawer, gas cooktop, two dishwashers, and a matching refrigerator and microwave. A spacious island provides added workspace and is thoughtfully plumbed and wired for future flexibility. Just off the kitchen, a butler's pantry with counter space and abundant shelving complements the adjacent dining area, which showcases a built-in China hutch. Sliding doors open to a covered courtyard-style patio with a high-end built-in grill, perfect for cooking and entertaining outdoors.Retreat to the serene primary suite, where a cozy sitting area with a stone gas fireplace and a bay window frames views of Granite Mountain. The luxurious bathroom includes dual vanities, two private water closets, a jetted soaking tub, a massive walk-in shower, and a generous closet with cabinet doors with direct access to the laundry room. Two spacious guest bedrooms and a full bath are thoughtfully positioned on the opposite side of the home for privacy. Two additional oversized rooms can adapt to your lifestyle, ideal for a home office, fitness studio, media room, or additional bedrooms.Outdoors, the property is as well designed as it is beautiful. The front yard features manicured landscaping and a wide, inviting covered patio. In the backyard, a fully fenced area offers safety and peace of mind for pets and children, with automated gates and specialty top-rail rollers to keep wildlife out. Expansive paved surfaces and carefully planned access points make parking and maneuvering vehicles of any size effortless.Every element of this property is crafted for both comfort and possibility -- a rare blend of refined living and exceptional hobby or work space that's ready to inspire your next adventure.
Home Details
Home Type
- Single Family
Est. Annual Taxes
- $5,069
Year Built
- Built in 2005
Lot Details
- 1.69 Acre Lot
- Property fronts a county road
- Partially Fenced Property
- Drip System Landscaping
- Native Plants
- Corner Lot
- Level Lot
- Landscaped with Trees
- Property is zoned PAD
Parking
- 12 Car Attached Garage
- Driveway
Home Design
- Slab Foundation
- Composition Roof
- Stucco Exterior
- Stone
Interior Spaces
- 3,164 Sq Ft Home
- 1-Story Property
- Central Vacuum
- Ceiling Fan
- Gas Fireplace
- Double Pane Windows
- Vinyl Clad Windows
- Shades
- Drapes & Rods
- Aluminum Window Frames
- Combination Kitchen and Dining Room
- Mountain Views
Kitchen
- Eat-In Kitchen
- Double Oven
- Cooktop
- Microwave
- Dishwasher
- Kitchen Island
- Solid Surface Countertops
- Trash Compactor
- Disposal
Flooring
- Wood
- Carpet
- Tile
- Vinyl
Bedrooms and Bathrooms
- 3 Bedrooms
- Split Bedroom Floorplan
- Walk-In Closet
- Granite Bathroom Countertops
- Soaking Tub
- Spa Bath
Laundry
- Laundry Room
- Dryer
- Washer
- Sink Near Laundry
Home Security
- Home Security System
- Intercom
- Fire and Smoke Detector
Accessible Home Design
- Level Entry For Accessibility
Outdoor Features
- Covered Patio or Porch
- Separate Outdoor Workshop
- Rain Gutters
Utilities
- Forced Air Zoned Heating and Cooling System
- Heating System Powered By Leased Propane
- Heating System Uses Propane
- Underground Utilities
- 220 Volts
- Private Water Source
- Private Sewer
- Satellite Dish
Community Details
- No Home Owners Association
- Inscription Canyon Ranch Subdivision
- RV Parking in Community
Listing and Financial Details
- Assessor Parcel Number 302
- Seller Concessions Offered
Map
Home Values in the Area
Average Home Value in this Area
Tax History
| Year | Tax Paid | Tax Assessment Tax Assessment Total Assessment is a certain percentage of the fair market value that is determined by local assessors to be the total taxable value of land and additions on the property. | Land | Improvement |
|---|---|---|---|---|
| 2026 | $5,069 | $83,131 | -- | -- |
| 2024 | $4,969 | $86,446 | -- | -- |
| 2023 | $4,969 | $73,519 | $15,016 | $58,503 |
| 2022 | $4,577 | $62,649 | $12,197 | $50,452 |
| 2021 | $4,657 | $59,140 | $11,518 | $47,622 |
| 2020 | $4,715 | $0 | $0 | $0 |
| 2019 | $4,549 | $0 | $0 | $0 |
| 2018 | $4,538 | $0 | $0 | $0 |
| 2017 | $4,091 | $0 | $0 | $0 |
| 2016 | $4,034 | $0 | $0 | $0 |
| 2015 | $3,956 | $0 | $0 | $0 |
| 2014 | -- | $0 | $0 | $0 |
Property History
| Date | Event | Price | List to Sale | Price per Sq Ft | Prior Sale |
|---|---|---|---|---|---|
| 11/13/2025 11/13/25 | Price Changed | $1,449,000 | -3.1% | $458 / Sq Ft | |
| 10/22/2025 10/22/25 | Price Changed | $1,495,000 | -6.6% | $473 / Sq Ft | |
| 10/03/2025 10/03/25 | For Sale | $1,600,000 | +68.4% | $506 / Sq Ft | |
| 09/04/2018 09/04/18 | Sold | $950,000 | -20.5% | $279 / Sq Ft | View Prior Sale |
| 08/05/2018 08/05/18 | Pending | -- | -- | -- | |
| 06/01/2018 06/01/18 | For Sale | $1,195,000 | -- | $351 / Sq Ft |
Purchase History
| Date | Type | Sale Price | Title Company |
|---|---|---|---|
| Interfamily Deed Transfer | -- | None Available | |
| Warranty Deed | $950,000 | Yavapai Title | |
| Interfamily Deed Transfer | -- | Yavapai Title Agency Inc | |
| Interfamily Deed Transfer | -- | Yavapai Title Agency Inc | |
| Warranty Deed | $145,000 | Yavapai Title Agency | |
| Joint Tenancy Deed | $115,500 | Yavapai Title Agency | |
| Special Warranty Deed | $90,000 | Yavapai Title Agency |
Mortgage History
| Date | Status | Loan Amount | Loan Type |
|---|---|---|---|
| Previous Owner | $600,000 | Construction | |
| Previous Owner | $100,800 | New Conventional | |
| Previous Owner | $86,600 | New Conventional | |
| Previous Owner | $80,000 | New Conventional |
Source: Prescott Area Association of REALTORS®
MLS Number: 1076945
APN: 306-55-302
- 5575 W Deer Spring Place
- 5110 W Indian Camp Rd
- 13375 N Iron Hawk Dr
- 13421 N Iron Hawk Dr
- 13150 Trail Blazer
- 5900 W Almosta Ranch Rd
- 5400 Cameo Cir
- 5515 W Cameo Cir
- 12905 N Dyna Cir
- 12870 N Dyna
- 13595 N Warpaint Place
- 13700 N Warpaint Place
- 12815 N Haidee Cir
- 5993 W Vesta (Lot 260) Cir
- 5850 W Dare Cir
- 12305 N Dr
- 5865 W Dare Cir
- 6080 W Almosta Ranch Rd
- 5939 W Cedron (Lot 274) Cir
- 5075 W Almosta Ranch Rd
- 12665 N Gyda Cir
- 14850 N Jay Morrish Dr
- 220 MacKenzie Rose Dr
- 230 Granite Vista Dr
- 7625 N Williamson Valley Rd Unit ID1257805P
- 7625 N Williamson Valley Rd Unit ID1257806P
- 2490 W Glenshandra Dr
- 950 Tumbleweed Dr
- 6832 Claret Dr
- 6810 Claret Dr
- 1 Bar Heart Dr
- 1 Bar Heart Dr Unit 2
- 1 Bar Heart Dr Unit 3
- 2830 N Tohatchi Rd
- 3161 Willow Creek Rd
- 3147 Willow Creek Rd
- 3090 Peaks View Ln Unit 10F
- 1805 Bridge Park Place
- 3057 Trail
- 2405 Nolte Dr Unit 2405 Nolte Dr

