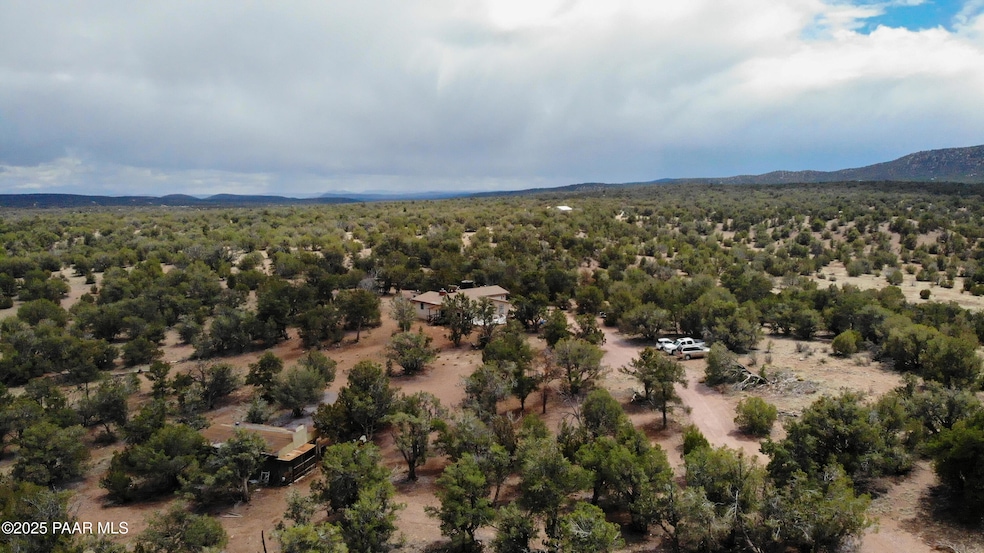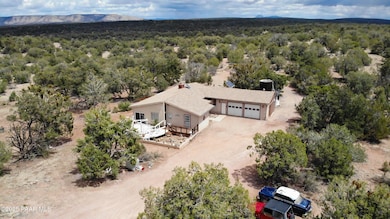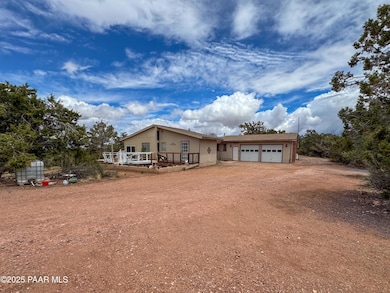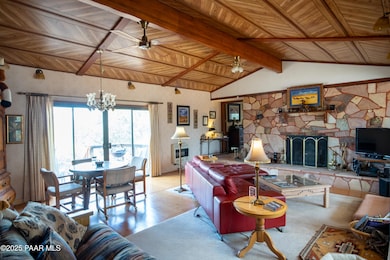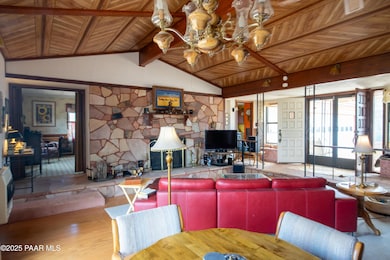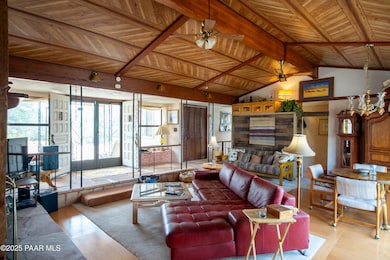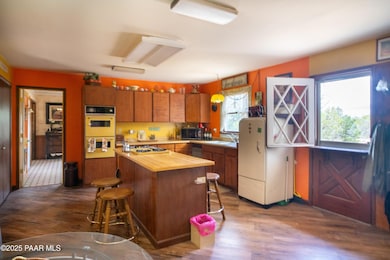55409 N Madre Cir Seligman, AZ 86337
Estimated payment $1,534/month
Highlights
- Spa
- Panoramic View
- Deck
- Solar Power System
- 6.89 Acre Lot
- Vaulted Ceiling
About This Home
Secluded custom-built 2-bedroom, 3-bath home on 6.89 acres, tucked away at the end of the road for ultimate privacy. This one-of-a-kind property offers rustic charm, modern comforts, and panoramic views of the Aubrey Mountains from nearly every window. Step through double entry doors into the flagstone foyer and a dramatic sunken living room featuring vaulted beamed ceilings and a stunning floor-to-ceiling flagstone fireplace. The spacious eat-in country kitchen includes a center island and propane refrigerator, perfect for gatherings and everyday living.The large primary suite highlights a decorative tin-plate ceiling and fireplace blower for cozy nights, while the guest bedroom enjoys its own private entrance to the pool and deck--ideal for relaxation or entertaining. Outdoors, discover the property's unique 'Owl's Nest' viewing area nestled among the trees, where stargazing, wildlife watching, and sweeping desert vistas create unforgettable moments.Equestrian enthusiasts will appreciate the horse shed, paddock, and turnout area, plus direct access to bordering State Trust Land for endless riding and exploring. Designed for sustainable living, the home is powered by solar with a Kohler twin-cylinder full-house generator, and features a blend of electric, 12-volt, and propane wall lighting. Every detail enhances the balance between self-sufficiency and comfort.With its mid-century character, this home also offers exciting potential as an Airbnb or vacation rental. Sold fully furnished and move-in ready, it includes three parcels (301-43-142, 143, 144) and the freedom of no HOA. Whether you're seeking a private homestead, an off-grid retreat, or a unique investment, this property delivers the space, views, and lifestyle that are increasingly hard to find.Experience the charm of Northern Arizona living--private, peaceful, and truly unforgettable.
Listing Agent
Realty ONE Group Mountain Desert License #SA691536000 Listed on: 05/21/2025

Home Details
Home Type
- Single Family
Est. Annual Taxes
- $708
Year Built
- Built in 1979
Lot Details
- 6.89 Acre Lot
- Property fronts a private road
- Dirt Road
- Cul-De-Sac
- Rural Setting
- Native Plants
- Level Lot
- Additional Parcels
- Property is zoned RCU-35
Parking
- 2 Car Attached Garage
- Dirt Driveway
Property Views
- Panoramic
- Trees
- Mountain
- Valley
Home Design
- Composition Roof
Interior Spaces
- 1,472 Sq Ft Home
- 1-Story Property
- Beamed Ceilings
- Vaulted Ceiling
- Ceiling Fan
- Wood Burning Fireplace
- Self Contained Fireplace Unit Or Insert
- Window Screens
- Open Floorplan
- Crawl Space
Kitchen
- Eat-In Kitchen
- Oven
- Cooktop
- Microwave
- Kitchen Island
Flooring
- Carpet
- Laminate
- Stone
Bedrooms and Bathrooms
- 2 Bedrooms
- Split Bedroom Floorplan
Pool
- Spa
- Outdoor Pool
Outdoor Features
- Deck
- Covered Patio or Porch
- Separate Outdoor Workshop
- Shed
Utilities
- Evaporated cooling system
- Heating System Uses Propane
- Cistern
- Hauled Water
- Propane Water Heater
- Septic System
Additional Features
- Solar Power System
- Turn Out Shed
Community Details
- No Home Owners Association
Listing and Financial Details
- Assessor Parcel Number 143
- Seller Concessions Not Offered
Map
Home Values in the Area
Average Home Value in this Area
Tax History
| Year | Tax Paid | Tax Assessment Tax Assessment Total Assessment is a certain percentage of the fair market value that is determined by local assessors to be the total taxable value of land and additions on the property. | Land | Improvement |
|---|---|---|---|---|
| 2026 | $708 | $18,018 | -- | -- |
| 2024 | $686 | $13,699 | -- | -- |
| 2023 | $686 | $13,472 | $498 | $12,974 |
| 2022 | $644 | $10,570 | $259 | $10,311 |
| 2021 | $645 | $8,505 | $249 | $8,256 |
| 2020 | $639 | $0 | $0 | $0 |
| 2019 | $622 | $0 | $0 | $0 |
| 2018 | $588 | $0 | $0 | $0 |
| 2017 | $566 | $0 | $0 | $0 |
| 2016 | $460 | $0 | $0 | $0 |
| 2015 | -- | $0 | $0 | $0 |
| 2014 | -- | $0 | $0 | $0 |
Property History
| Date | Event | Price | List to Sale | Price per Sq Ft | Prior Sale |
|---|---|---|---|---|---|
| 08/19/2025 08/19/25 | Price Changed | $279,900 | -6.7% | $190 / Sq Ft | |
| 05/21/2025 05/21/25 | For Sale | $299,900 | +127.2% | $204 / Sq Ft | |
| 12/20/2019 12/20/19 | Sold | $132,000 | -5.6% | $90 / Sq Ft | View Prior Sale |
| 11/20/2019 11/20/19 | Pending | -- | -- | -- | |
| 07/01/2019 07/01/19 | For Sale | $139,900 | -- | $95 / Sq Ft |
Purchase History
| Date | Type | Sale Price | Title Company |
|---|---|---|---|
| Warranty Deed | $132,000 | Yavapai Title | |
| Interfamily Deed Transfer | -- | -- | |
| Interfamily Deed Transfer | -- | -- |
Source: Prescott Area Association of REALTORS®
MLS Number: 1073486
APN: 301-43-143
- 33226 W Potrero Ln
- Loba Ln
- 32970 Forest Ln
- 54515 Calle Contenta
- 54243 N Via de Oro Pakway Pkwy
- 0 N Los Damas Rd Unit 21831
- 32941 Montecito Ln
- 32381 W Montecito Ln
- 54353 Shadow Mountain Pkwy
- 54214 Castano Rd
- 32984 Doblar Cir
- 56539 El Parque Cir
- 32429 Avenue Bailar
- 56950 N Shadow Mountain Pkwy
- 56673 N La Carro Ln
- 32372 Ancho Rd
- 32292 Ancho Rd
- 32412 Ancho Rd
- 32563 Ancho Rd
- 56703 N La Carro Ln Unit 3019
