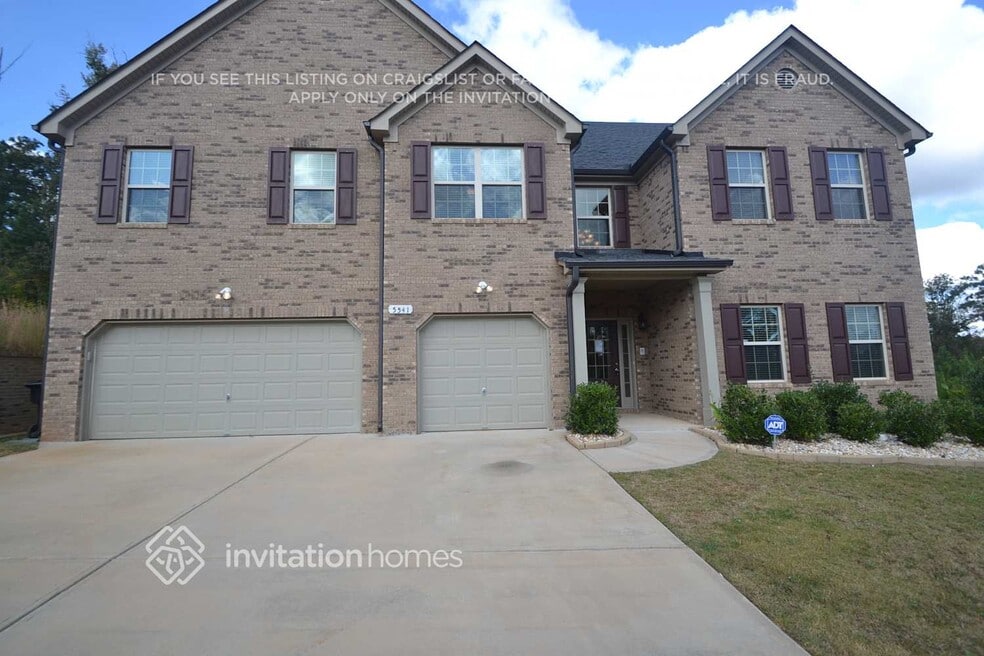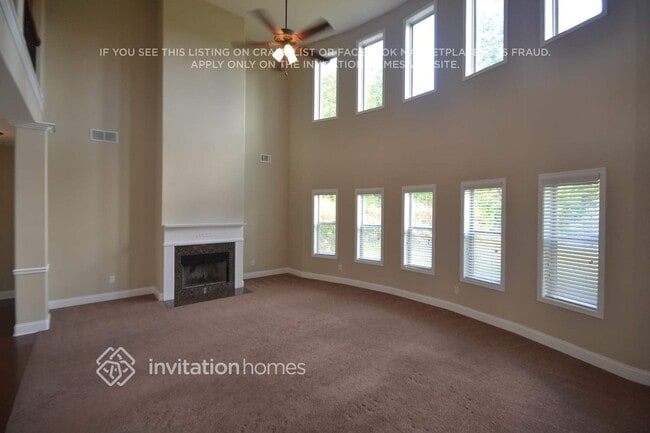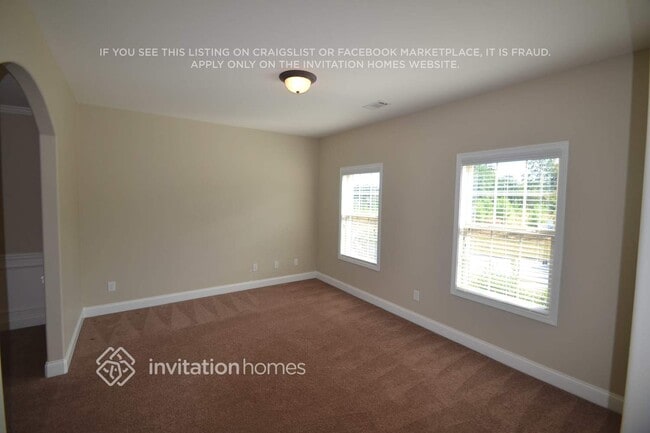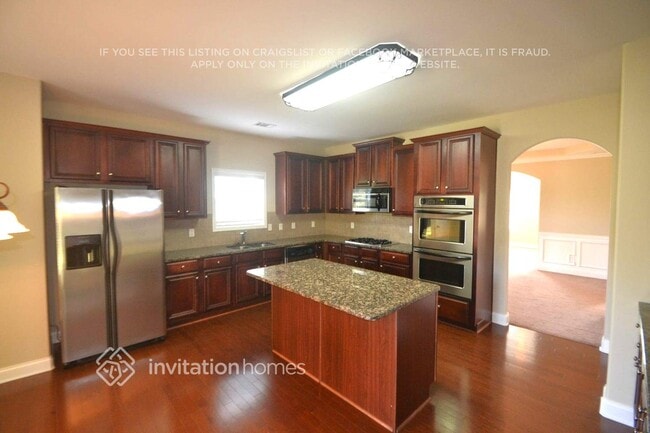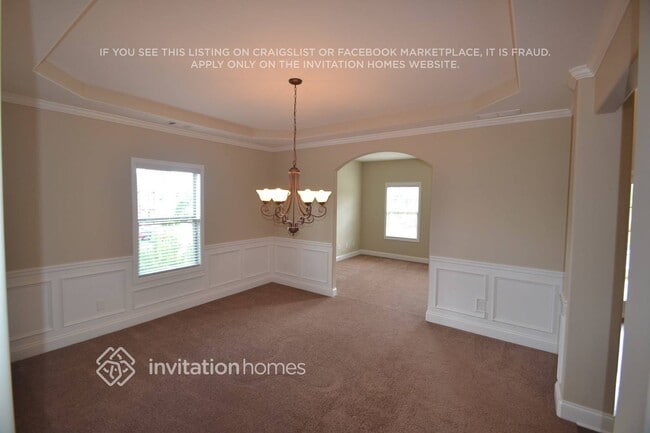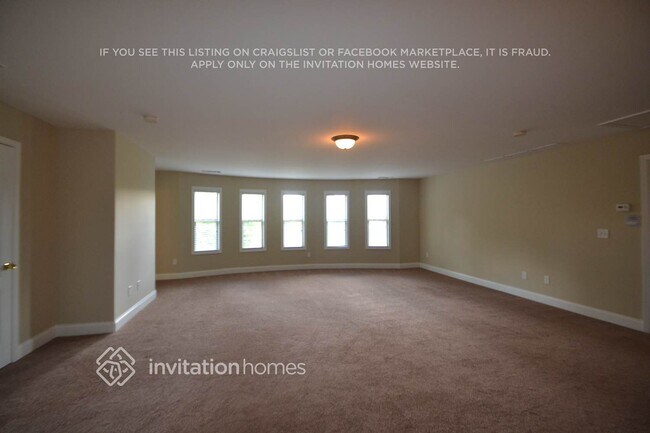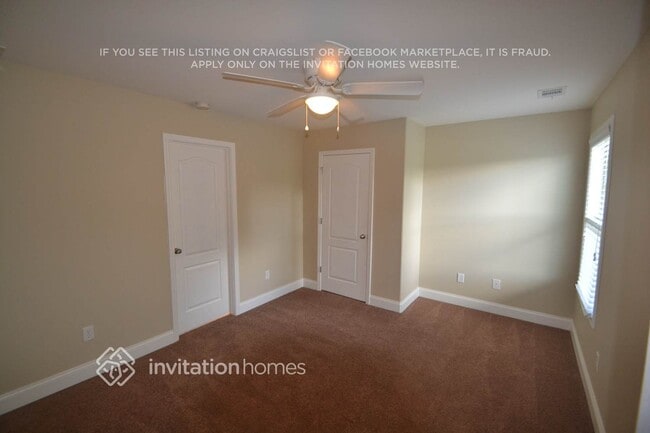5541 Dendy Trace Fairburn, GA 30213
About This Home
Look before you lease! Before applying for a lease with Invitation Homes, please read our .
This updated home is exclusively listed on Invitation Homes. Apply now before it's too late!
Freshly remodeled by Invitation Homes, this Fairburn, GA, home has six bedrooms, four baths, and offers 5,121 square feet of living space. Providing both excellent quality and value, this professionally managed and maintained home is available to view today.
Our Lease Easy bundle - which includes Smart Home, Air Filter Delivery, and Utilities Management - is a key part of your worry-free leasing lifestyle. These services are required by your lease at an additional monthly cost. Monthly fees for pets and swimming pools may also apply.
This Invitation Home is being enjoyed by another resident, but it will be available soon. You can still apply – contact us for more details or apply now.
CONSENT TO TEXT MESSAGING: By entering your mobile phone number, you expressly consent to receive text messages from Invitation Homes. Msg & Data rates may apply.Invitation Homes is an equal housing lessor under the FHA. Applicable local, state and federal laws may apply. Additional terms and conditions apply. This listing is not an offer to rent. You must submit additional information including an application to rent and an application fee. All leasing information is believed to be accurate, but changes may have occurred since photographs were taken and square footage is estimated. Furthermore, prices and dates may change without notice. Every approved applicant must confirm the status of pet(s) in their home through and pay applicable pet registration fees prior to the execution of the final lease agreement. See InvitationHomes website for more information.
Beware of scams: Employees of Invitation Homes will never ask you for your username and password. Invitation Homes does not advertise on Craigslist, Social Serve, etc. We own our homes; there are no private owners. All funds to lease with Invitation Homes are paid directly through our website, never through wire transfer or payment app like Zelle, Pay Pal, or Cash App.
For more info, please submit an inquiry for this home. Applications are subject to our qualification requirements. Additional terms and conditions apply. CONSENT TO CALLS & TEXT MESSAGING: By entering your contact information, you expressly consent to receive emails, calls, and text messages from Invitation Homes including by autodialer, prerecorded or artificial voice and including marketing communications. Msg & Data rates may apply. You also agree to our Terms of Use and our Privacy Policy.

Map
- 326 Cog Hill Dr
- 6004 Diamond Ln
- 440 Village Ln
- 452 Village Ln
- 482 Village Ln
- 488 Village Ln
- 5253 Rosewood Place
- 5212 Rosewood Place Unit 2
- 5212 Rosewood Place
- 809 Belfry Terrace
- 222 Park Ln
- 225 Park Ln
- 6608 Oak Hill Pass
- 219 Park Ln
- 1005 Belfry Terrace
- 189 Park Ln
- Compton Plan at Enclave at Parkway Village
- Bedrock Plan at Enclave at Parkway Village
- Rosemont Plan at Enclave at Parkway Village
- 6540 Muirfield Point
- 6292 Colonial View
- 6269 Colonial View
- 6239 Baltusrol Trace
- 6239 Baltusrol Terrace
- 6214 Baltusrol Terrace
- 6214 Baltusrol Trace
- 6505 Muirfield Point
- 180 Park Ln
- 5150 Thompson Rd
- 5405 Rosewood Place
- 5505 Southwood Rd
- 836 Bentley Dr
- 4671 Derby Loop
- 455 Boxelder Rd
- 7105 Hall Rd
- 4949 Lower Elm St
- 1026 Eldon Ln
- 6891 Derby Ave
- 7001 Clementine Trail
- 7063 Clementine Trail
