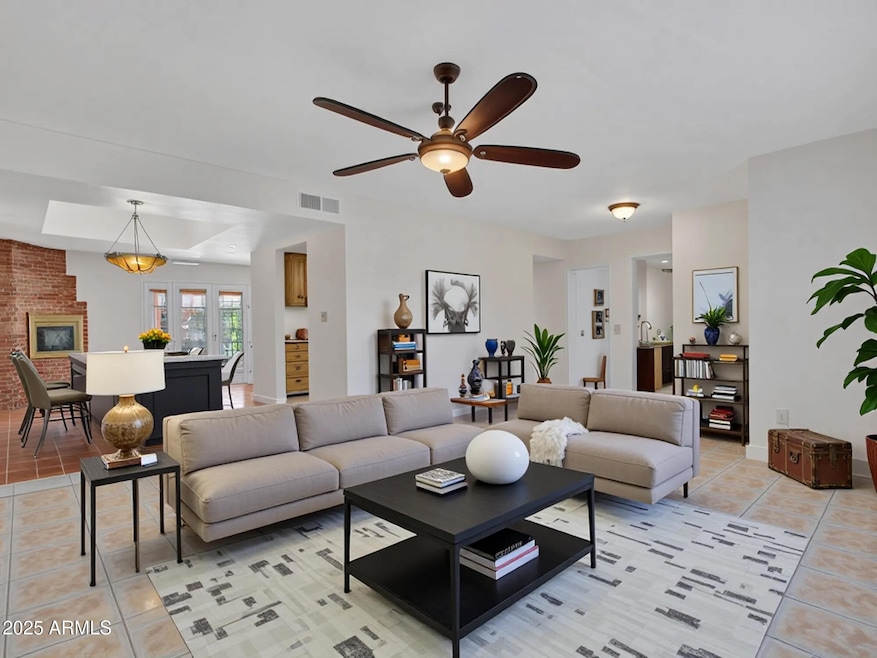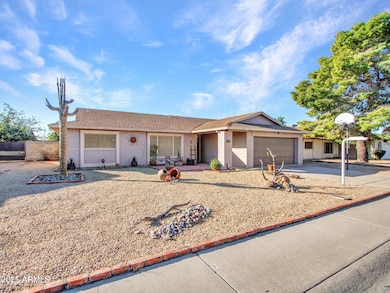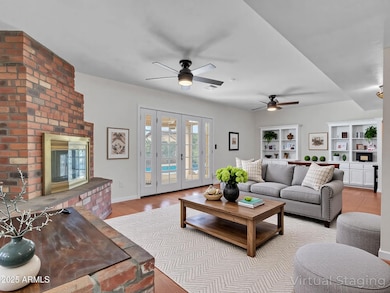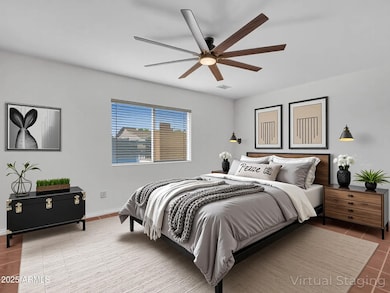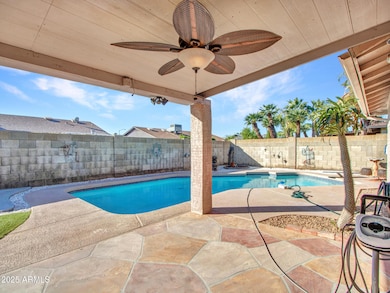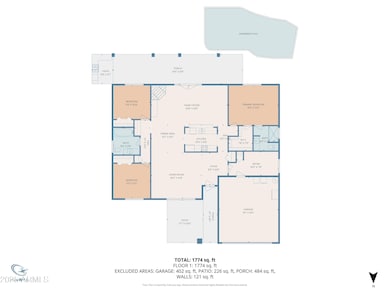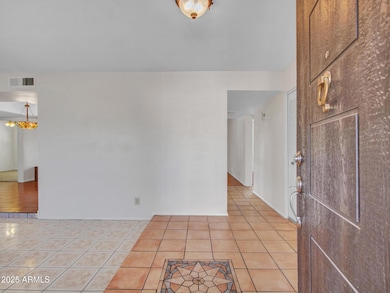
5541 W Crocus Dr Glendale, AZ 85306
Arrowhead NeighborhoodEstimated payment $2,275/month
Highlights
- Private Pool
- Covered Patio or Porch
- Tile Flooring
- No HOA
- Eat-In Kitchen
- Built-In Barbecue
About This Home
This beautiful home is ready for new ownership. It offers a spacious split floor plan featuring three bedrooms and two bathrooms, complemented by both a family room and a living room. The property has been refreshed in the past 30 days including: removal of popcorn ceilings, fresh interior painting, new carpet, bathrooms updated. OWNED solar panels with a monthly payment of $98 and a remaining loan balance of 11k. Owner can enjoy a diving pool during warmer months, as well as an extended covered patio, barbecue area, and putting green in the backyard. Both the roof and HVAC systems are newer, although not '' brand new ''. 220 outlet for an electric vehicle too! Please visit the property for information on special financing programs. Come make this home yours today!
Home Details
Home Type
- Single Family
Est. Annual Taxes
- $1,270
Year Built
- Built in 1978
Lot Details
- 7,500 Sq Ft Lot
- Desert faces the front and back of the property
- Block Wall Fence
Parking
- 2 Car Garage
Home Design
- Composition Roof
- Block Exterior
- Stucco
Interior Spaces
- 1,876 Sq Ft Home
- 1-Story Property
- Laundry in Garage
Kitchen
- Eat-In Kitchen
- Laminate Countertops
Flooring
- Carpet
- Tile
Bedrooms and Bathrooms
- 3 Bedrooms
- 2 Bathrooms
Eco-Friendly Details
- North or South Exposure
Pool
- Private Pool
- Diving Board
Outdoor Features
- Covered Patio or Porch
- Built-In Barbecue
Schools
- Kachina Elementary School
- Cactus High School
Utilities
- Central Air
- Heating System Uses Natural Gas
Community Details
- No Home Owners Association
- Association fees include (see remarks)
- Royal Estates West 3 Subdivision
Listing and Financial Details
- Tax Lot 118
- Assessor Parcel Number 231-05-326
Map
Home Values in the Area
Average Home Value in this Area
Tax History
| Year | Tax Paid | Tax Assessment Tax Assessment Total Assessment is a certain percentage of the fair market value that is determined by local assessors to be the total taxable value of land and additions on the property. | Land | Improvement |
|---|---|---|---|---|
| 2025 | $1,300 | $16,669 | -- | -- |
| 2024 | $1,297 | $15,875 | -- | -- |
| 2023 | $1,297 | $30,760 | $6,150 | $24,610 |
| 2022 | $1,285 | $23,720 | $4,740 | $18,980 |
| 2021 | $1,379 | $21,680 | $4,330 | $17,350 |
| 2020 | $1,400 | $21,160 | $4,230 | $16,930 |
| 2019 | $1,361 | $19,200 | $3,840 | $15,360 |
| 2018 | $1,329 | $17,770 | $3,550 | $14,220 |
| 2017 | $1,338 | $15,480 | $3,090 | $12,390 |
| 2016 | $1,329 | $15,110 | $3,020 | $12,090 |
| 2015 | $1,247 | $14,980 | $2,990 | $11,990 |
Property History
| Date | Event | Price | List to Sale | Price per Sq Ft |
|---|---|---|---|---|
| 01/24/2026 01/24/26 | Price Changed | $417,300 | 0.0% | $222 / Sq Ft |
| 01/23/2026 01/23/26 | Price Changed | $417,400 | 0.0% | $222 / Sq Ft |
| 01/21/2026 01/21/26 | Price Changed | $417,500 | 0.0% | $223 / Sq Ft |
| 01/13/2026 01/13/26 | Price Changed | $417,600 | -1.6% | $223 / Sq Ft |
| 01/11/2026 01/11/26 | Price Changed | $424,600 | 0.0% | $226 / Sq Ft |
| 01/08/2026 01/08/26 | Price Changed | $424,700 | 0.0% | $226 / Sq Ft |
| 01/02/2026 01/02/26 | Off Market | $424,800 | -- | -- |
| 12/27/2025 12/27/25 | For Sale | $424,800 | 0.0% | $226 / Sq Ft |
| 12/24/2025 12/24/25 | Price Changed | $424,800 | 0.0% | $226 / Sq Ft |
| 11/26/2025 11/26/25 | Price Changed | $424,900 | -1.2% | $226 / Sq Ft |
| 11/12/2025 11/12/25 | For Sale | $429,900 | 0.0% | $229 / Sq Ft |
| 10/31/2025 10/31/25 | Off Market | $429,900 | -- | -- |
| 10/31/2025 10/31/25 | For Sale | $429,900 | -- | $229 / Sq Ft |
About the Listing Agent

I became licensed in 2006. Prior to that I originated home loans. I take great pride on watching home buyers find the home that fits them the best. I take great pride on helping give home buyers and home seller's proper information to make their best informed decision.When I am not helping clients you can find me teaching today's youth some life lessons via coaching competitive volleyball. State Champions in 2014 men's high school volleyball at Boulder Creek High in Anthem. I serve the greater
Andrew's Other Listings
Source: Arizona Regional Multiple Listing Service (ARMLS)
MLS Number: 6927550
APN: 231-05-326
- 14474 N 57th Ave
- 5709 W Saint Moritz Ln
- Desert Rose Plan at Thunderbird - Icon
- Emerald Plan at Thunderbird - Icon
- Ruby Plan at Thunderbird - Icon
- Opal Plan at Thunderbird - Icon
- Mica Plan at Thunderbird - Icon
- Turquoise Plan at Thunderbird - Icon
- Jade Plan at Thunderbird - Icon
- Amethyst Plan at Thunderbird - Icon
- Sapphire Plan at Thunderbird - Icon
- 14831 N 55th Dr
- 5535 W Saint Moritz Ln
- Cardinal Plan at Thunderbird - Legends
- Goldfinch Plan at Thunderbird - Legends
- Kinglet Plan at Thunderbird - Legends
- Firecrest Plan at Thunderbird - Legends
- 14916 N 56th Dr
- 5826 W Mauna Loa Ln
- 5408 W Country Gables Dr
- 5615 W Acoma Dr
- 5512 W Boca Raton Rd
- 14401 N 52nd Ln
- 5903 W Hearn Rd
- 13617 N 55th Ave
- 14008 N 52nd Ave
- 6025 W Evans Dr
- 5922 W Mauna Loa Ln
- 6007 W Banff Ln
- 5205 W Thunderbird Rd
- 5520 W Joan de Arc Ave
- 15301 N 57th Ave
- 15010 N 59th Ave
- 14250 N 50th Ln
- 15050 N 59th Ave
- 13610 N 51st Ave
- 5150 W Eugie Ave
- 5020 W Thunderbird Rd
- 15082 N 59th Ave
- 15025 N 60th Dr
