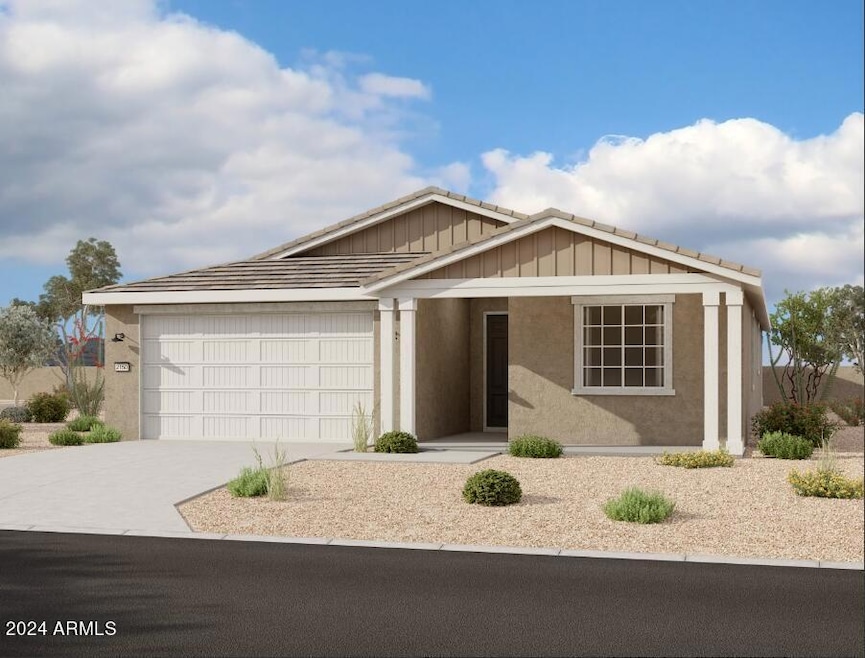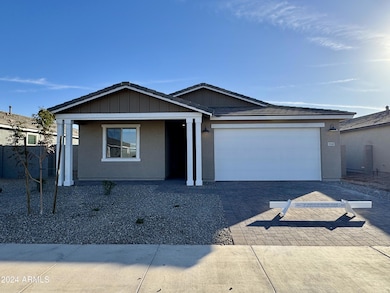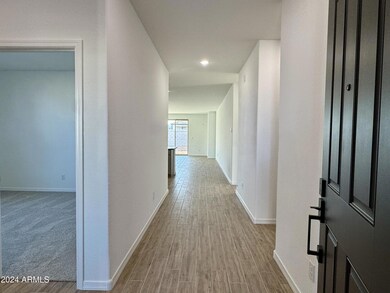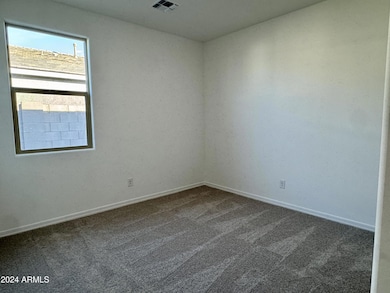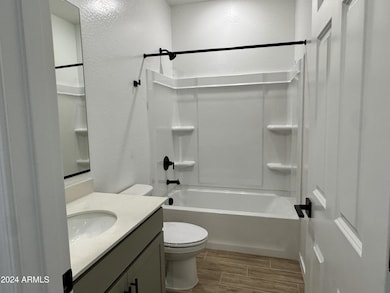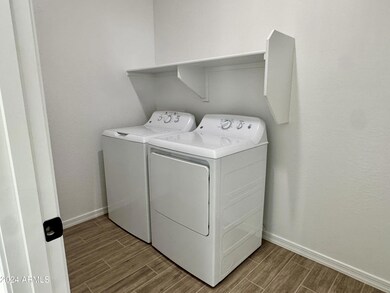
5541 W Summerside Rd Laveen, AZ 85339
Laveen NeighborhoodHighlights
- Private Yard
- Covered patio or porch
- Double Pane Windows
- Phoenix Coding Academy Rated A
- Eat-In Kitchen
- Dual Vanity Sinks in Primary Bathroom
About This Home
As of February 2025''Step into our beautifully crafted 2,219 sq ft sunflower plan that is a sanctuary that effortlessly combines modern elegance with timeless farmhouse charm. This stunning residence features 4 spacious bedrooms, 3 full baths, and a cozy guest retreat space, making it the perfect haven for family living and entertaining.
As you arrive, you're greeted by a delightful farmhouse exterior complete with a charming front porch, where you can sip your morning coffee and enjoy the serene surroundings. The picturesque paver driveway leads you to an impressive 8-foot front door that opens into a world of style and comfort.
Inside, you'll be captivated by the soaring 9-foot ceilings that create an airy and inviting ambiance throughout the home. Gorgeous wood-like plank tile flows seamlessly through the main living areas, providing a warm and welcoming atmosphere, while plush carpeting in the bedrooms offers a cozy retreat at the end of the day.
The heart of this home is the expansive living space, highlighted by a stunning 4-panel sliding glass door that invites the beauty of the outdoors in, bathing the space in natural light. Whether you're hosting family gatherings or enjoying quiet evenings, this area is perfect for making cherished memories.
Prepare to be inspired in your chef's kitchen, where elegance meets functionality. The sleek 42-inch gray shaker-style cabinets, adorned with matte black hardware, perfectly complement the chic beige brick-like backsplash. The standout feature? Striking slate gray contemporary quartz countertops that offer both beauty and durability. Equipped with top-of-the-line stainless steel appliancesincluding a fridge, gas range, dishwasher, and microwavethis kitchen is ready for your culinary adventures.
The thoughtful design extends beyond aesthetics. Enjoy the convenience of a washer and dryer, a garage door opener for effortless access, and a soft water loop for enhanced comfort. Plus, with a 30-inch structured wiring panel designed for your modem and router, staying connected has never been easier.
Imagine evenings spent in your serene guest retreat, or cozy family nights in your inviting living area. The Sunflower Plan is more than just a home; it's a lifestyle, a place where you can truly unwind and connect with loved ones.
Don't miss this incredible opportunity to own a piece of paradise. The Sunflower Plan awaitswhere modern elegance meets rustic charm in perfect harmony. Start envisioning the life you've always dreamed of!"
Home Details
Home Type
- Single Family
Est. Annual Taxes
- $311
Year Built
- Built in 2024 | Under Construction
Lot Details
- 6,875 Sq Ft Lot
- Desert faces the front of the property
- Block Wall Fence
- Front Yard Sprinklers
- Private Yard
HOA Fees
- $85 Monthly HOA Fees
Parking
- 2.5 Car Garage
- Tandem Garage
Home Design
- Wood Frame Construction
- Tile Roof
- Stucco
Interior Spaces
- 2,219 Sq Ft Home
- 1-Story Property
- Ceiling height of 9 feet or more
- Double Pane Windows
- Low Emissivity Windows
- Vinyl Clad Windows
Kitchen
- Eat-In Kitchen
- Built-In Microwave
- Kitchen Island
Bedrooms and Bathrooms
- 4 Bedrooms
- 3 Bathrooms
- Dual Vanity Sinks in Primary Bathroom
Outdoor Features
- Covered patio or porch
Schools
- Laveen Elementary School
- Betty Fairfax High School
Utilities
- Central Air
- Heating System Uses Natural Gas
- High Speed Internet
- Cable TV Available
Listing and Financial Details
- Tax Lot 374
- Assessor Parcel Number 300-19-553
Community Details
Overview
- Association fees include ground maintenance
- Estrella Crossing Ho Association, Phone Number (623) 386-1112
- Built by Ashton Woods Homes
- Estrella Crossing Subdivision, Sunflower Floorplan
Recreation
- Bike Trail
Ownership History
Purchase Details
Home Financials for this Owner
Home Financials are based on the most recent Mortgage that was taken out on this home.Purchase Details
Similar Homes in the area
Home Values in the Area
Average Home Value in this Area
Purchase History
| Date | Type | Sale Price | Title Company |
|---|---|---|---|
| Special Warranty Deed | $519,990 | First American Title Insurance | |
| Special Warranty Deed | $1,366,620 | Fidelity National Title |
Mortgage History
| Date | Status | Loan Amount | Loan Type |
|---|---|---|---|
| Open | $389,992 | New Conventional |
Property History
| Date | Event | Price | Change | Sq Ft Price |
|---|---|---|---|---|
| 02/18/2025 02/18/25 | Sold | $519,990 | -1.0% | $234 / Sq Ft |
| 01/11/2025 01/11/25 | Price Changed | $524,990 | -0.2% | $237 / Sq Ft |
| 01/04/2025 01/04/25 | Price Changed | $525,990 | -0.8% | $237 / Sq Ft |
| 11/15/2024 11/15/24 | Price Changed | $529,990 | -0.6% | $239 / Sq Ft |
| 09/24/2024 09/24/24 | For Sale | $532,990 | -- | $240 / Sq Ft |
Tax History Compared to Growth
Tax History
| Year | Tax Paid | Tax Assessment Tax Assessment Total Assessment is a certain percentage of the fair market value that is determined by local assessors to be the total taxable value of land and additions on the property. | Land | Improvement |
|---|---|---|---|---|
| 2025 | $317 | $2,053 | $2,053 | -- |
| 2024 | $311 | $1,956 | $1,956 | -- |
| 2023 | $311 | $4,305 | $4,305 | $0 |
| 2022 | $302 | $3,225 | $3,225 | $0 |
Agents Affiliated with this Home
-

Seller's Agent in 2025
Danny Kallay
Compass
(480) 694-8571
135 in this area
1,736 Total Sales
-
P
Buyer's Agent in 2025
Prashant Patolia
Kirans & Associates Realty
(714) 261-8805
1 in this area
2 Total Sales
Map
Source: Arizona Regional Multiple Listing Service (ARMLS)
MLS Number: 6761891
APN: 300-19-553
- Opal Plan at Estrella Crossing - Estates at Estrella Crossing
- Jade Plan at Estrella Crossing - Estates at Estrella Crossing
- Topaz Plan at Estrella Crossing - Estates at Estrella Crossing
- Ruby RV Plan at Estrella Crossing - Estates at Estrella Crossing
- Opal RV Garage Plan at Estrella Crossing - Estates at Estrella Crossing
- Diamond Plan at Estrella Crossing - Estates at Estrella Crossing
- Ruby Plan at Estrella Crossing - Estates at Estrella Crossing
- 5521 W Buist Ave
- 5526 W Buist Ave
- 5527 W Piedmont Rd
- 5522 W Buist Ave
- Sunflower Plan at Estrella Crossing
- Daisy Plan at Estrella Crossing
- Violet Plan at Estrella Crossing
- Marigold Plan at Estrella Crossing
- Poppy Plan at Estrella Crossing
- Larkspur Plan at Estrella Crossing
- Sage Plan at Estrella Crossing
- Laurel Plan at Estrella Crossing
- 5528 W Piedmont Rd
