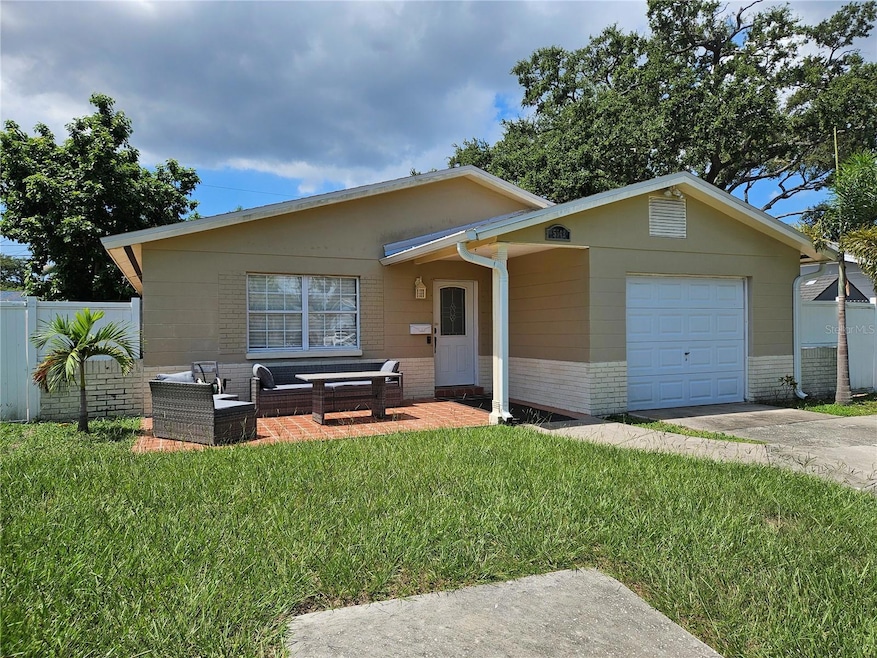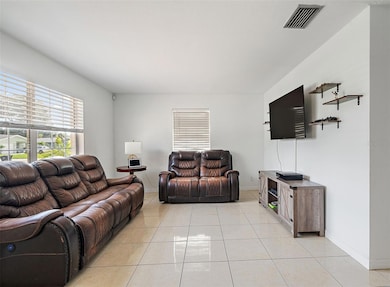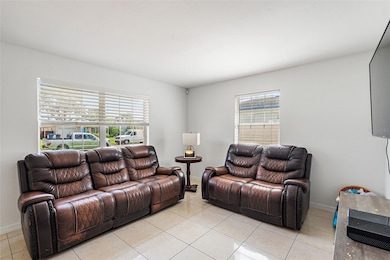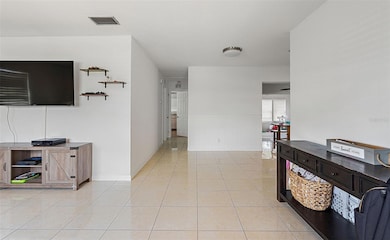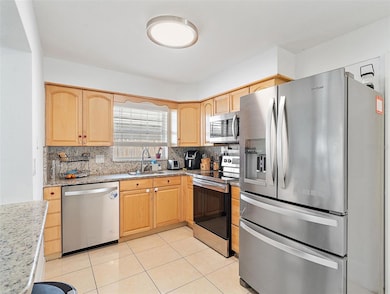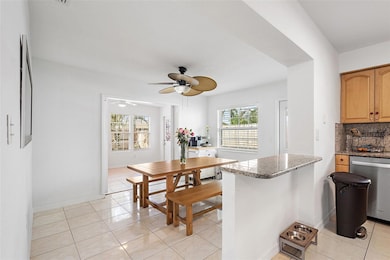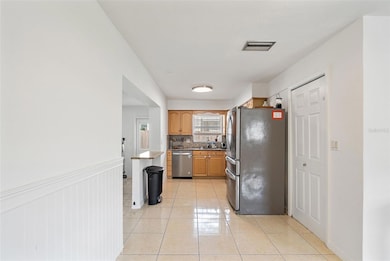
5542 19th Ave N Saint Petersburg, FL 33710
Disston Heights NeighborhoodHighlights
- Open Floorplan
- Stone Countertops
- Covered Patio or Porch
- Northwest Elementary School Rated 9+
- No HOA
- Hurricane or Storm Shutters
About This Home
Hurry—Disston Heights GEM! Move-In Ready & Packed With Upgrades!
Don’t miss this incredible rental opportunity in the highly sought-after Disston Heights (Glennwood) neighborhood—just minutes from the Gulf beaches and vibrant Downtown St. Pete! Located in a preferred X-flood zone, this home gives you peace of mind and unbeatable convenience.
Step inside to a bright, freshly painted 3-bed, 2-bath home featuring wood cabinets, granite countertops, tile flooring throughout, and laminate in two of the secondary bedrooms. A bonus playroom/extra flex space sits just off the family room (not included in square footage!)—perfect for work, hobbies, storage, or fun.
With its solid layout, modern features, and unbeatable location, this home is ready for you NOW—and rentals in this area go FAST.
Call today to schedule your private showing—before this one is gone!
Listing Agent
REALTY ONE GROUP SUNSHINE Brokerage Phone: 727-325-5843 License #3131004 Listed on: 11/25/2025

Co-Listing Agent
REALTY ONE GROUP SUNSHINE Brokerage Phone: 727-325-5843 License #3487604
Home Details
Home Type
- Single Family
Est. Annual Taxes
- $4,639
Year Built
- Built in 1967
Lot Details
- 5,101 Sq Ft Lot
- Lot Dimensions are 50x102
- North Facing Home
- Irrigation Equipment
Parking
- Driveway
Interior Spaces
- 1,620 Sq Ft Home
- 1-Story Property
- Open Floorplan
- Chair Railings
- Ceiling Fan
- Family Room
- Living Room
- Dining Room
- Hurricane or Storm Shutters
Kitchen
- Range
- Microwave
- Dishwasher
- Stone Countertops
- Solid Wood Cabinet
Flooring
- Laminate
- Ceramic Tile
Bedrooms and Bathrooms
- 3 Bedrooms
- Split Bedroom Floorplan
- 2 Full Bathrooms
Laundry
- Laundry in unit
- Dryer
- Washer
Outdoor Features
- Covered Patio or Porch
- Shed
Schools
- Northwest Elementary School
- Tyrone Middle School
- St. Petersburg High School
Utilities
- Central Heating and Cooling System
- Thermostat
- Tankless Water Heater
- Gas Water Heater
- Cable TV Available
Listing and Financial Details
- Residential Lease
- Property Available on 12/1/25
- The owner pays for management, pest control
- 12-Month Minimum Lease Term
- $60 Application Fee
- 1 to 2-Year Minimum Lease Term
- Assessor Parcel Number 16-31-16-31212-022-0030
Community Details
Overview
- No Home Owners Association
- Glenwood Subdivision
Pet Policy
- Pets Allowed
Map
About the Listing Agent

Real Estate Broker # 3131004 related to Realty One Group Sunshine, LLC. to provide services in Sales, Purchases and Leasing of Real Estate Properties.
Real Estate Broker # 3576507 related to Let’s Go One, LLC. d/b/a Property One. to offer Property Management Services and Accounting to Landlords and Tenants.
Real Estate Certifications and Designations:
GRI – Graduate Realtor Institute
CIPS - Certified International Professional Services
MRP - Military Relocation
Norma's Other Listings
Source: Stellar MLS
MLS Number: TB8451180
APN: 16-31-16-31212-022-0030
- 5435 18th Ave N
- 5635 20th Ave N
- 2150 55th St N
- 5591 15th Ave N
- 1988 58th St N
- 2000 58th St N
- 2100 58th St N
- 1560 53rd St N
- 5280 16th Ave N
- 5932 17th Ave N
- 5916 16th Ave N
- 5728 14th Ave N Unit 202B
- 1325 58th St N Unit 204A
- 5223 15th Ave N
- 1334 59th St N
- 5239 24th Ave N
- 5499 12th Ave N
- 2176 Winchester Rd N Unit 4
- 5725 12th Ave N Unit 201D
- 5720 13th Ave N Unit 207B
- 5635 20th Ave N
- 5860 22nd Ave N
- 5140 17th Ave N
- 6026 22nd Ave N Unit 2
- 6080 22nd Ave N Unit 5
- 5721 10th Ave N
- 4976 14th Ave N
- 5442 9th Ave N
- 5400 9th Ave N
- 5155 9th Ave N Unit 208
- 5155 9th Ave N Unit 112 B
- 5718 8th Ave N
- 2901 52nd St N
- 800 Tyrone Blvd N Unit E1
- 1000 49th St N Unit 201
- 2100 47th St N
- 2424 61st Ln N
- 3120 56th St N
- 4626 20th Ave N
- 6267 Hampton Dr N Unit B
