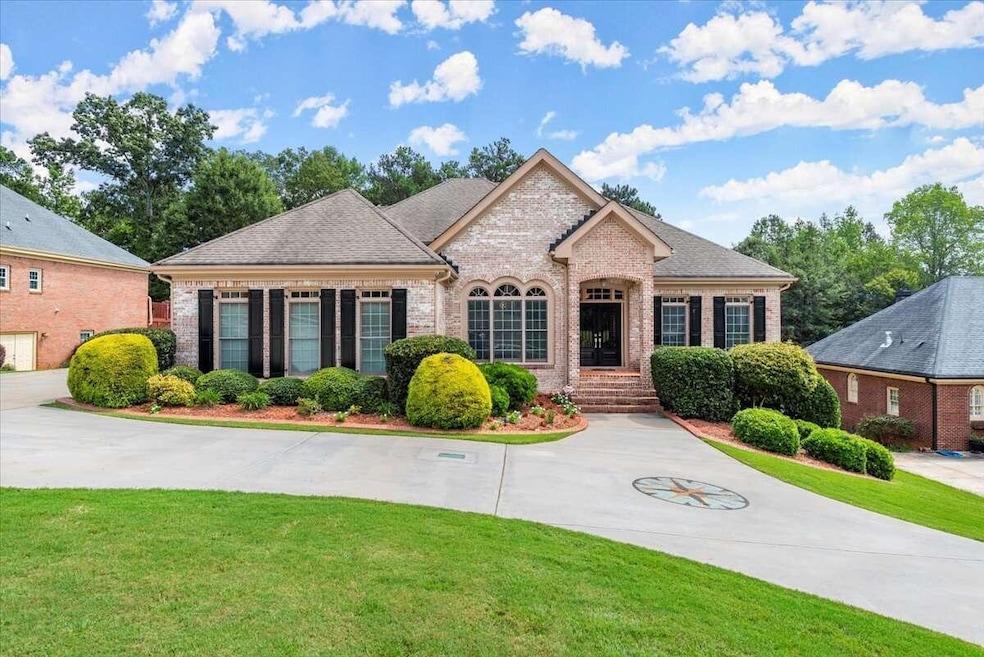True Gem in this Beautiful Manicured Subdivision - Immaculate 4-sided brick Ranch-style home on a finished basement. This home features 5 large bedrooms, 4 bathrooms, and a large office that can easily be converted to another bedroom. With each bedroom on the main floor having its own bathroom, this will make getting ready for work & school eventless. There is also a powder room on the mail level for an added convenience. There are countless upgrades throughout the home such as: Open concept Gourmet Kitchen with high end appliances, granite countertops, led cabinet lighting. Hardwood floors throughout, Deluxe Primary suite with renovated bathroom and Spa-like shower with freestanding tub to relieve those aching muscles after a strenuous day in the office, just to name a few. The master closet is massive with a new custom closet system! The formal living room and family room have gorgeous, marbled fireplaces and the formal dining room makes it complete with the beautiful coffered ceilings, a space thatCOs perfect for family meals. It is game night, and the basement has it ALL! A workout gym with wall-to-wall mirrors, Game room: Pool anyone? Theater room for family movie night and a Bar with its own kitchen! Not to mention, a newly renovated full bathroom! What more can you ask for? Find your way outdoors through the under deck fully enclosed Sunroom with glass sliding doors, to enjoy those hot summer days or chill in your hot tub on those cold winter nights, then proceed to your very spacious Backyard where you can barbecue in your grill area, sit around the fire pit or enjoy a half court game of basketball. This home has it allCa speakers for sound system throughout the main floor, ample storage, 3 car garage, beautiful circular driveway with custom stamp, you name it! Entertaining is endless in this classy open floor plan home. This home is a must see!!

