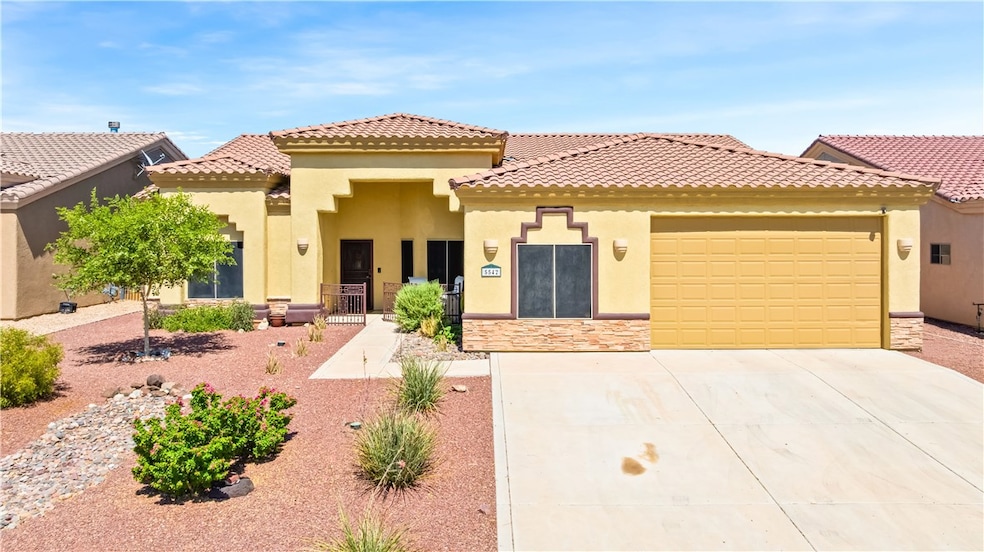5542 S Integrity Ln Fort Mohave, AZ 86426
Estimated payment $2,582/month
Highlights
- ENERGY STAR Certified Homes
- Hydromassage or Jetted Bathtub
- Granite Countertops
- Vaulted Ceiling
- Separate Formal Living Room
- Covered Patio or Porch
About This Home
CHARMING 3 BEDROOM, 2 FULL BATH HOME + DEN/OFFICE/OR OPTIONAL 4TH BEDROOM LOCATED IN THE UPSCALE PATRIOT ESTATES SUBDIVISION. BEAUTIFUL CURB APPEAL WITH PRIVATE GATED COURTYARD THAT'S PERFECT FOR SIPPING YOUR MORNING COFFEE. STEP INSIDE AND FEEL THE PRIDE OF OWNERSHIP WITH VAULTED CEILINGS, TRAVERTINE AND TILED FLOORING.... UPGRADES GALORE. SPACIOUS LIVING ROOM WITH GAS FIREPLACE. BOTH CASUAL AND FORMAL DINING AREAS. GOURMET STYLE KITCHEN WITH BEAUTIFUL GRANITE COUNTERS, STAINLESS STEEL APPLIANCES, UPGRADED CHERRY CABINETS. LARGE PRIMARY SUITE WITH ENOUGH ROOM FOR A SEATING AREA. BIG WALK-IN CLOSET! PRIMARY BATHROOM BOASTS WALK-IN SHOWER WITH DUAL SHOWER HEADS, JETTED TUB, AND DUAL SINK VANITY. TWO LARGE GUEST BEDROOMS AND FULL GUEST BATHROOM. OFFICE/DEN/CRAFT ROOM/OR OPTIONAL FOURTH BEDROOM AS WELL. INTERIOR LAUNDRY ROOM WITH WASHER AND DRYER THAT CAN STAY! BOAT DEEP 677 SQ FOOT GARAGE. SHADY BACK PATIO WITH AMAZING TREES TO BLOCK OUT THE SUMMER HEAT. JUST A STONE'S THROW FROM THE COLORADO RIVER, LAKE MOHAVE, LAUGHLIN, SHOPPING, DINING, MEDICAL, AND SCHOOLS. MOVE-IN READY.
Listing Agent
Colorado River Top Producers Realty, LLC Brokerage Email: Heather@TPRealtyAZ.com License #SA649532000 Listed on: 07/07/2025
Co-Listing Agent
Colorado River Top Producers Realty, LLC Brokerage Email: Heather@TPRealtyAZ.com License #SA532056000
Home Details
Home Type
- Single Family
Est. Annual Taxes
- $1,616
Year Built
- Built in 2008
Lot Details
- 7,841 Sq Ft Lot
- Lot Dimensions are 110 x 70
- Block Wall Fence
- Water-Smart Landscaping
- Sprinkler System
- Zoning described as R1 Single-Family Residential
HOA Fees
- $20 Monthly HOA Fees
Parking
- 2 Car Garage
- Garage Door Opener
Home Design
- Wood Frame Construction
- Tile Roof
- Stucco
Interior Spaces
- 2,183 Sq Ft Home
- Vaulted Ceiling
- Ceiling Fan
- Fireplace
- Window Treatments
- Separate Formal Living Room
- Dining Area
Kitchen
- Breakfast Bar
- Gas Oven
- Gas Range
- Microwave
- Dishwasher
- Granite Countertops
- Disposal
Flooring
- Stone
- Tile
Bedrooms and Bathrooms
- 3 Bedrooms
- Walk-In Closet
- 2 Full Bathrooms
- Hydromassage or Jetted Bathtub
Laundry
- Laundry Room
- Gas Dryer
- Washer
Eco-Friendly Details
- Energy-Efficient Exposure or Shade
- ENERGY STAR Certified Homes
Utilities
- Two cooling system units
- Central Heating and Cooling System
- Multiple Heating Units
- Heating System Uses Gas
- Programmable Thermostat
- Underground Utilities
- Water Heater
- Water Purifier
- Water Softener
Additional Features
- Low Threshold Shower
- Covered Patio or Porch
Community Details
- D And E Management Association
- Patriot Estates Subdivision
Listing and Financial Details
- Legal Lot and Block 58 / 1
- Seller Considering Concessions
Map
Home Values in the Area
Average Home Value in this Area
Tax History
| Year | Tax Paid | Tax Assessment Tax Assessment Total Assessment is a certain percentage of the fair market value that is determined by local assessors to be the total taxable value of land and additions on the property. | Land | Improvement |
|---|---|---|---|---|
| 2026 | -- | -- | -- | -- |
| 2025 | $1,530 | $36,561 | $0 | $0 |
| 2024 | $1,530 | $38,185 | $0 | $0 |
| 2023 | $1,530 | $33,895 | $0 | $0 |
| 2022 | $1,499 | $26,626 | $0 | $0 |
| 2021 | $1,999 | $25,754 | $0 | $0 |
| 2019 | $1,857 | $20,639 | $0 | $0 |
| 2018 | $1,803 | $20,607 | $0 | $0 |
| 2017 | $1,788 | $20,240 | $0 | $0 |
| 2016 | $1,559 | $18,794 | $0 | $0 |
| 2015 | $1,581 | $17,511 | $0 | $0 |
Property History
| Date | Event | Price | Change | Sq Ft Price |
|---|---|---|---|---|
| 09/02/2025 09/02/25 | Price Changed | $449,000 | -2.2% | $206 / Sq Ft |
| 07/07/2025 07/07/25 | For Sale | $459,000 | -- | $210 / Sq Ft |
Purchase History
| Date | Type | Sale Price | Title Company |
|---|---|---|---|
| Warranty Deed | $270,000 | State Title Agency Inc |
Mortgage History
| Date | Status | Loan Amount | Loan Type |
|---|---|---|---|
| Open | $175,000 | New Conventional | |
| Previous Owner | $243,000 | New Conventional |
Source: Western Arizona REALTOR® Data Exchange (WARDEX)
MLS Number: 030343
APN: 226-34-017
- 5513 S Integrity Ln
- 5541 S Honor Ave
- 5514 S Declaration Ave
- 2013 E Valor Dr
- 2024 E Mountain View Place
- 5664 S Chickasaw Ave
- 1973 E Shasta Lake Dr
- 2024 E Mountain View Bay
- 1934 E Easy St
- 2217 E Happy Place
- 2225 E Snead Ave
- 5685 Cypress Ave
- 5665 S Pyramid Lake Ct
- 1722 E Sugar Bush Place
- 1904 E Leisure Ln
- 2003 E Wagon Wheel Ln
- 5461 S Jack Rabbit Dr
- 5463 S Primavera Dr
- 2230 Red Hill St
- 2030 E Primavera Bay
- 1909 E Pyramid Lake Dr
- 5714 S Desert Lakes Dr
- 5288 S Tierra Linda Dr
- 2109 E Crystal Dr
- 2225 E Moon Ridge Ln
- 5087 S Emerald River Dr
- 5264 S Antelope Dr
- 5112 S Amber Sands Dr
- 5033 S Emerald River Dr
- 1234 Rodeo
- 2068 E Lago Grande Bay
- 6079 S Bella Vista Dr
- 2048 E Lago Grande Place
- 6194 S Pawnee Ct
- 4891 S Rinaldi Dr
- 6301 S Vista Laguna Dr
- 4873 S Castilla Dr
- 4480 S Susan Cir
- 1585 E Vereda Ln
- 11 Hickory Knoll Cir S







