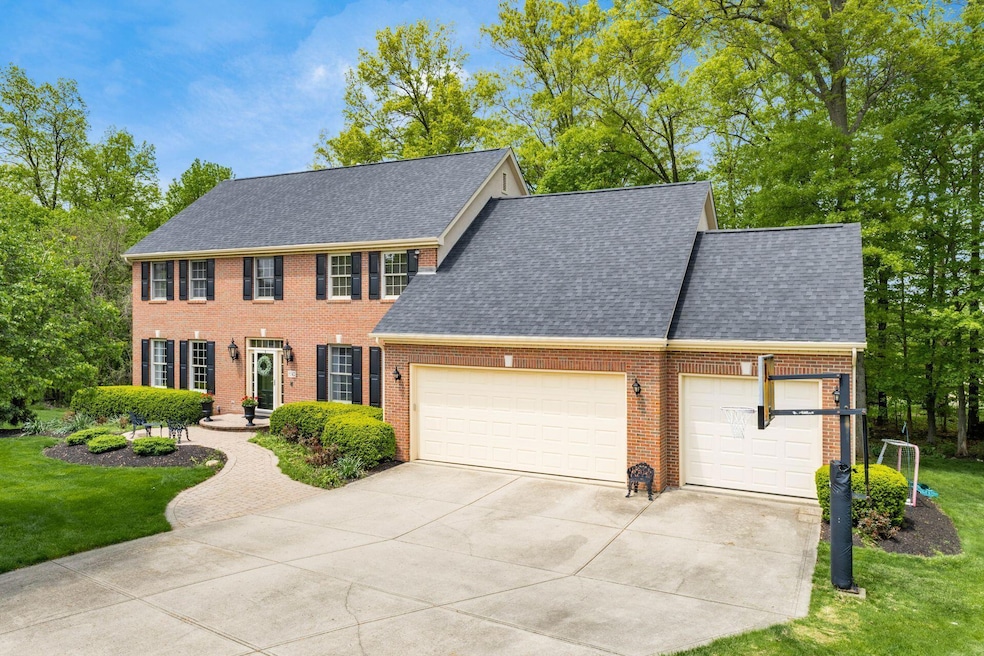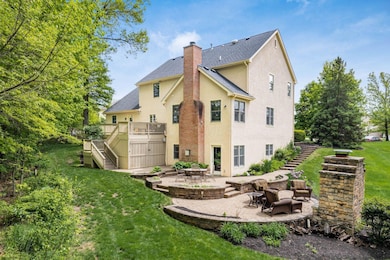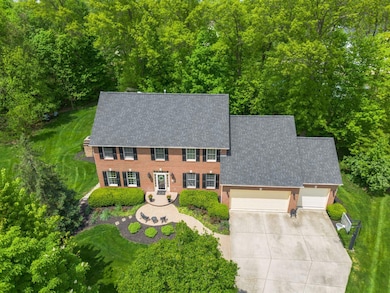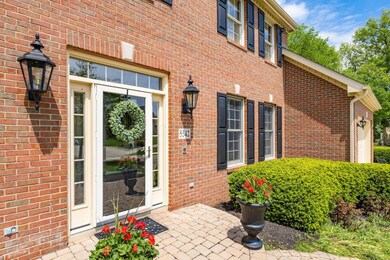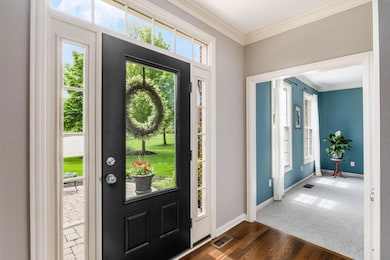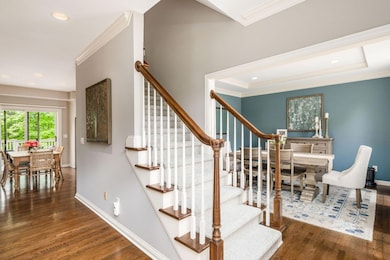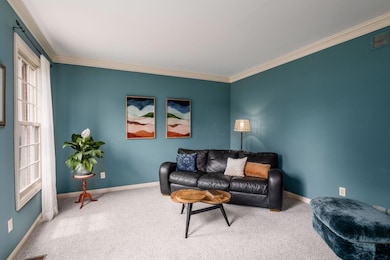5542 Troon Place Westerville, OH 43082
Genoa NeighborhoodEstimated payment $4,939/month
Highlights
- Golf Club
- Fitness Center
- Deck
- Walnut Creek Elementary School Rated A
- Clubhouse
- Traditional Architecture
About This Home
New Price! Open Sunday. Original owner selling their much loved home in Highland Lakes. High end finishes throughout. First floor has open floor plan, perfect for entertaining. Owner suite has new spa like bathroom with deep soaking tub. Home has two laundry areas. Lower level is designed as private living area for student or in-laws; has separate entrance, living room with fireplace, bedroom, bath, kitchen and storage. Zoned HVAC allows separate temperature on every level. Private cul de sac lot backs to preserve area, oversized deck with storage underneath, custom gathering area with fireplace and a doll house for kids or storage. 3+ car garage is heated, cabinetry for storage and Nature Stone floor plus additional room for bikes, motorcycle or workbench. Family room TV to be replaced by Seller. Home may need a few minor updates and is priced accordingly. This home is truly better than new. Minutes from I-270, I-71, Polaris, restaurants & entertainment and convenient to downtown. Quick possession.
Open House Schedule
-
Sunday, November 23, 20252:00 to 4:00 pm11/23/2025 2:00:00 PM +00:0011/23/2025 4:00:00 PM +00:00Add to Calendar
Home Details
Home Type
- Single Family
Est. Annual Taxes
- $11,627
Year Built
- Built in 1999
Lot Details
- 0.55 Acre Lot
- Cul-De-Sac
- Sloped Lot
- Irrigation
HOA Fees
- $31 Monthly HOA Fees
Parking
- 3 Car Attached Garage
Home Design
- Traditional Architecture
- Brick Exterior Construction
- Block Foundation
- Stucco Exterior
Interior Spaces
- 4,020 Sq Ft Home
- 3-Story Property
- Central Vacuum
- 3 Fireplaces
- Wood Burning Fireplace
- Gas Log Fireplace
- Mud Room
- Family Room
- Laundry on upper level
Kitchen
- Gas Range
- Dishwasher
- Instant Hot Water
Flooring
- Wood
- Carpet
- Ceramic Tile
Bedrooms and Bathrooms
- 4 Bedrooms
- Garden Bath
Basement
- Walk-Out Basement
- Partial Basement
- Recreation or Family Area in Basement
- Crawl Space
Outdoor Features
- Deck
- Patio
- Shed
- Storage Shed
Utilities
- Whole House Fan
- Forced Air Heating and Cooling System
- Heating System Uses Gas
Listing and Financial Details
- Assessor Parcel Number 317-230-08-018-000
Community Details
Overview
- Association Phone (614) 481-4411
- Cps Prop Solution HOA
Amenities
- Clubhouse
Recreation
- Golf Club
- Tennis Courts
- Community Basketball Court
- Sport Court
- Fitness Center
- Community Pool
- Park
- Bike Trail
Map
Home Values in the Area
Average Home Value in this Area
Tax History
| Year | Tax Paid | Tax Assessment Tax Assessment Total Assessment is a certain percentage of the fair market value that is determined by local assessors to be the total taxable value of land and additions on the property. | Land | Improvement |
|---|---|---|---|---|
| 2024 | $11,627 | $202,800 | $44,070 | $158,730 |
| 2023 | $11,579 | $202,800 | $44,070 | $158,730 |
| 2022 | $11,602 | $160,720 | $30,310 | $130,410 |
| 2021 | $11,673 | $160,720 | $30,310 | $130,410 |
| 2020 | $11,724 | $160,720 | $30,310 | $130,410 |
| 2019 | $10,677 | $151,060 | $30,310 | $120,750 |
| 2018 | $10,572 | $151,060 | $30,310 | $120,750 |
| 2017 | $0 | $133,180 | $25,480 | $107,700 |
| 2016 | $9,821 | $133,180 | $25,480 | $107,700 |
| 2015 | $8,943 | $133,180 | $25,480 | $107,700 |
| 2014 | $8,844 | $133,180 | $25,480 | $107,700 |
| 2013 | $8,629 | $128,030 | $25,480 | $102,550 |
Property History
| Date | Event | Price | List to Sale | Price per Sq Ft |
|---|---|---|---|---|
| 11/20/2025 11/20/25 | Price Changed | $745,900 | -0.5% | $186 / Sq Ft |
| 10/23/2025 10/23/25 | Price Changed | $749,900 | -2.5% | $187 / Sq Ft |
| 09/18/2025 09/18/25 | Price Changed | $768,900 | -2.2% | $191 / Sq Ft |
| 07/16/2025 07/16/25 | Price Changed | $785,900 | -1.8% | $195 / Sq Ft |
| 05/17/2025 05/17/25 | For Sale | $799,900 | -- | $199 / Sq Ft |
Purchase History
| Date | Type | Sale Price | Title Company |
|---|---|---|---|
| Interfamily Deed Transfer | -- | None Available | |
| Deed | $51,410 | -- |
Source: Columbus and Central Ohio Regional MLS
MLS Number: 225016005
APN: 317-230-08-018-000
- 5992 Victory Ln
- 5540 Bellerive Place
- 6024 Victory Ln
- The Manchester Plan at The Nook at Highland Lakes
- The Bentley Plan at The Nook at Highland Lakes
- The Ellington Plan at The Nook at Highland Lakes
- The Lexington Plan at The Nook at Highland Lakes
- The Dunham Plan at The Nook at Highland Lakes
- The Taft Plan at The Nook at Highland Lakes
- The Barrington Plan at The Nook at Highland Lakes
- The Pembrook Plan at The Nook at Highland Lakes
- The Starr Plan at The Nook at Highland Lakes
- The Chatham Plan at The Nook at Highland Lakes
- 5731 Salem Dr
- 5694 Piermont Ct
- 5114 Thornwood Dr
- 6206 Garden Loop
- 6384 Garden Loop
- The Galloway Plan at The Grove
- The Epping Plan at The Grove
- 6366 S Old 3c Hwy Unit 6366
- 3902 River's Run Dr
- 3599 Birkland Cir
- 6647 Hilmar Dr
- 865 Glenmore Way
- 20 Ashton Village Dr
- 8770 Galaxy Way
- 2691 Abbey Knoll Dr
- 700 Zumstein Ln Unit . 308
- 740 Zumstein Ln Unit ID1257783P
- 740 Zumstein Ln Unit ID1257767P
- 740 Zumstein Ln Unit . 103
- 740 Zumstein Ln Unit ID1257785P
- 598 Brockhampton Ln Unit ID1257758P
- 598 Brockhampton Ln Unit . 306
- 851 Sherwood Ln Unit ID1257794P
- 809 Warwick Dr Unit . 105
- 855 Chillingham Dr Unit ID1257766P
- 210 Retreat Ln
- 8900 Lyra Dr
