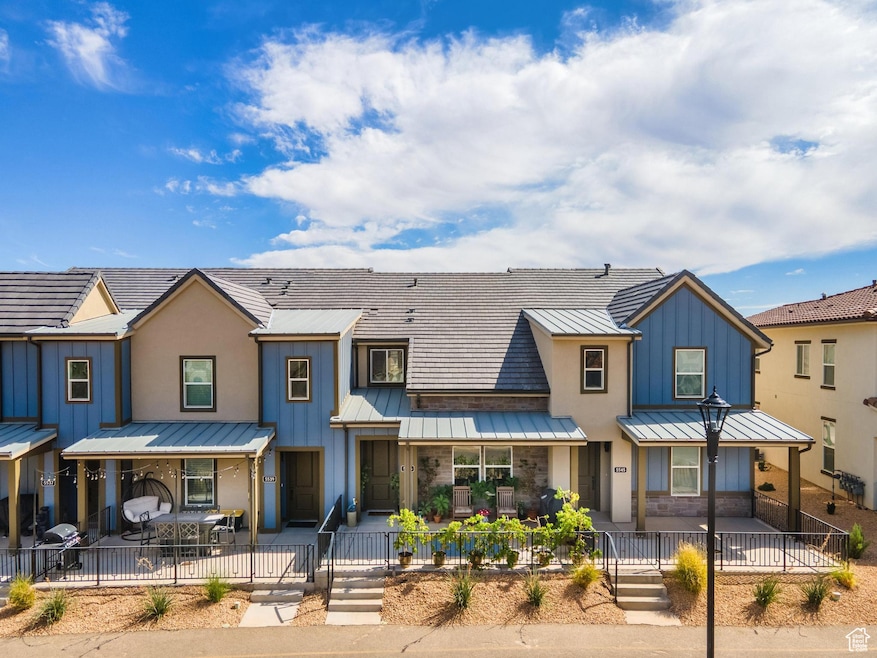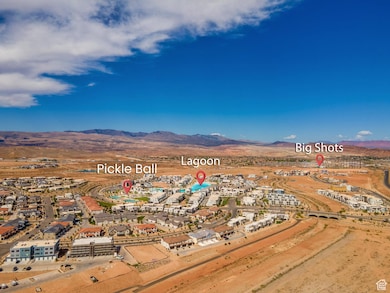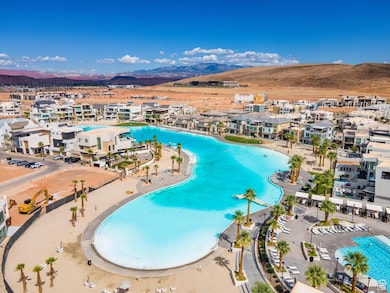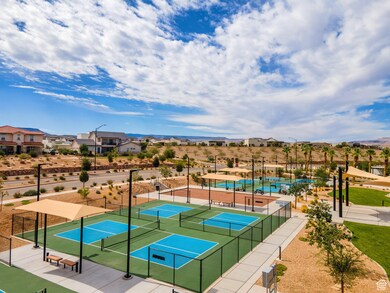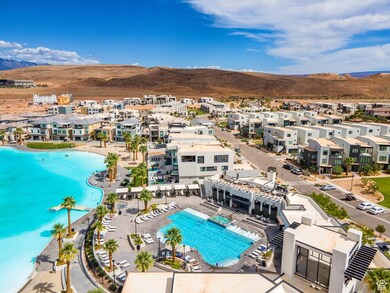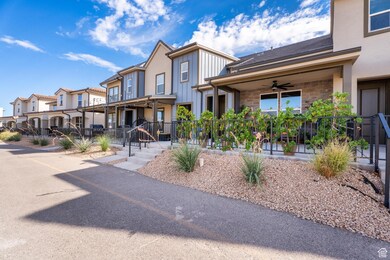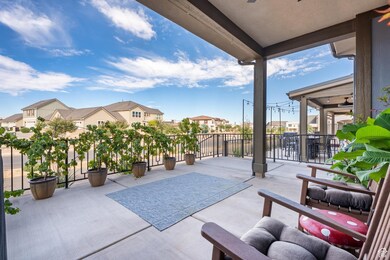5543 S Carnelian Pkwy St. George, UT 84790
Estimated payment $2,507/month
Highlights
- Heated In Ground Pool
- Mountain View
- Vaulted Ceiling
- Desert Hills Middle School Rated A-
- Clubhouse
- Covered Patio or Porch
About This Home
Discover your own beautiful townhome in the highly desirable Desert Color community! This stunning residence is thoughtfully designed with a modern open floor plan, featuring 2 spacious bedrooms, 2.5 bathrooms, and a 2-car garage tucked privately in the alley. Inside, you'll find upgraded cabinetry, quartz countertops, and designer finishes that create a stunning yet inviting atmosphere. Enjoy the enclosed patio, perfect for pets, entertaining, or simply relaxing in your own private outdoor retreat. Energy-efficient smart home systems make this home both stylish and practical. Located just 1 minute by car or a 7-minute walk to the 2.5-acre resort lagoon, you'll have access to the luxury lifestyle Desert Color is known for. This master-planned community offers everything you could want: a lagoon with sandy beaches, luxury swimming pool, hot tub, pickleball courts, and Big Shots Golf only minutes away. Whether you're looking for a primary residence, an income-producing rental, or the perfect second home, this townhome is an incredible opportunity to invest in comfort, convenience, and lifestyle.
Listing Agent
Heidi Kapcsos
EXP Realty, LLC (Southern Utah) License #10332104 Listed on: 09/26/2025
Townhouse Details
Home Type
- Townhome
Est. Annual Taxes
- $2,450
Year Built
- Built in 2023
Lot Details
- 1,307 Sq Ft Lot
- Property is Fully Fenced
- Landscaped
HOA Fees
- $200 Monthly HOA Fees
Parking
- 2 Car Attached Garage
Home Design
- Tile Roof
- Stucco
Interior Spaces
- 1,432 Sq Ft Home
- 2-Story Property
- Vaulted Ceiling
- Ceiling Fan
- Double Pane Windows
- Mountain Views
Kitchen
- Free-Standing Range
- Microwave
- Disposal
Flooring
- Carpet
- Tile
Bedrooms and Bathrooms
- 2 Bedrooms
- Walk-In Closet
Outdoor Features
- Heated In Ground Pool
- Covered Patio or Porch
Schools
- Desert Hills Middle School
- Desert Hills High School
Utilities
- Central Heating and Cooling System
- Natural Gas Connected
Listing and Financial Details
- Assessor Parcel Number SG-AUB-7B-7
Community Details
Overview
- Auburn Hills Ph 7B Subdivision
Amenities
- Clubhouse
Recreation
- Community Pool
Map
Home Values in the Area
Average Home Value in this Area
Tax History
| Year | Tax Paid | Tax Assessment Tax Assessment Total Assessment is a certain percentage of the fair market value that is determined by local assessors to be the total taxable value of land and additions on the property. | Land | Improvement |
|---|---|---|---|---|
| 2025 | $1,336 | $372,100 | $105,000 | $267,100 |
| 2023 | $1,122 | $167,695 | $57,750 | $109,945 |
| 2022 | $738 | $85,000 | $85,000 | $0 |
Property History
| Date | Event | Price | List to Sale | Price per Sq Ft |
|---|---|---|---|---|
| 11/17/2025 11/17/25 | Price Changed | $399,000 | -4.8% | $279 / Sq Ft |
| 11/06/2025 11/06/25 | Price Changed | $419,000 | -2.3% | $293 / Sq Ft |
| 09/26/2025 09/26/25 | For Sale | $428,900 | -- | $300 / Sq Ft |
Purchase History
| Date | Type | Sale Price | Title Company |
|---|---|---|---|
| Warranty Deed | -- | Meridian Title | |
| Special Warranty Deed | -- | Meridian Title | |
| Special Warranty Deed | -- | First American Title |
Mortgage History
| Date | Status | Loan Amount | Loan Type |
|---|---|---|---|
| Open | $224,000 | New Conventional | |
| Previous Owner | $292,390 | New Conventional |
Source: UtahRealEstate.com
MLS Number: 2113964
APN: SG-AUB-7B-7
- 5599 S Carnelian Pkwy Unit 108
- 5599 S Carnelian Pkwy Unit 104
- 5599 S Carnelian Pkwy Unit 605
- 5599 S Carnelian Pkwy Unit 205
- Auburn Hills Plan 1 at Auburn Hills at Desert Color - St. George Condos
- 5599 S Carnelian Pkwy Unit 107
- 5599 S Carnelian Pkwy Unit 209
- 5599 S Carnelian Pkwy
- Auburn Hills Plan 5 at Auburn Hills at Desert Color - St. George Condos
- 5599 S Carnelian Pkwy Unit 201
- 714 W Claystone Dr
- Oasis B Plan at Sage Haven at Desert Color - St. George Desert Color Single Family
- Marina A Plan at Sage Haven at Desert Color - St. George Desert Color Single Family
- Palm C Plan at Sage Haven at Desert Color - St. George Desert Color Single Family
- Dockside C Plan at Sage Haven at Desert Color - St. George Desert Color Single Family
- Palm B Plan at Sage Haven at Desert Color - St. George Desert Color Single Family
- Harmony B Plan at Sage Haven at Desert Color - St. George Desert Color Single Family
- Marina C Plan at Sage Haven at Desert Color - St. George Desert Color Single Family
- 5509 S Carnelian Pkwy
- 756 W Sunfire Ln
- 5801 S Garnet Dr Unit 1-1304
- 5088 S Desert Color Pkwy
- 6051 Silver Birch Ln Unit 2-201
- 4933 S Mandal Dr
- 1556 W Songbird Dr
- 3061 S Bloomington Dr E
- 5643 S Duel Ln
- 300 W 2025 S Unit 20
- 676 676 W Lava Pointe Dr
- 1593 E Dihedral Dr
- 444 Sunland Dr
- 1390 W Sky Rocket Rd
- 3226 E 2930 S
- 1845 W Canyon View Dr Unit FL3-ID1250615P
- 1843 E 1220 S St
- 220 E 600 S
- 543 S Main St
- 997 Willow Breeze Ln
