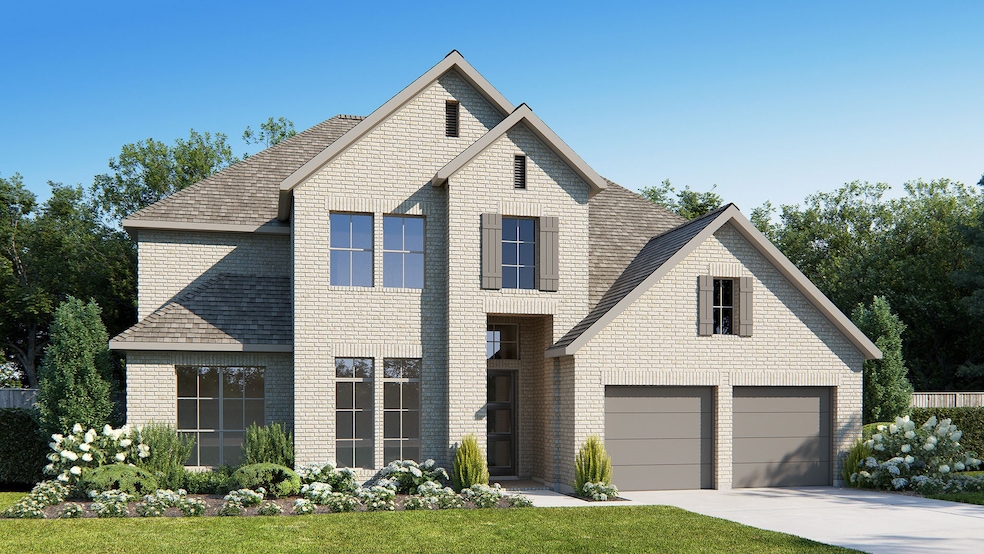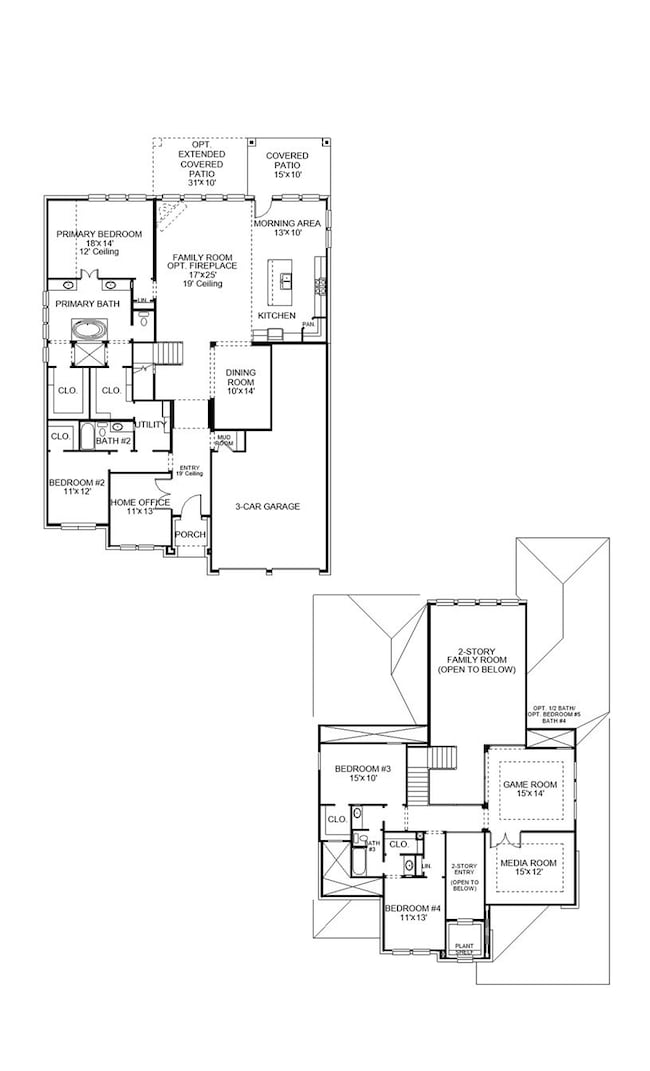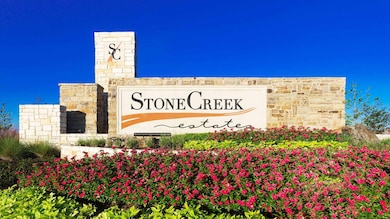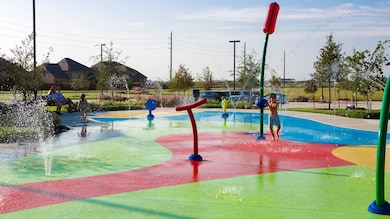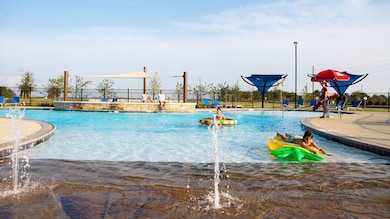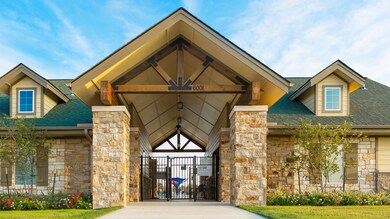PENDING
NEW CONSTRUCTION
5543 Violet Ridge Dr Booth, TX 77469
Estimated payment $4,184/month
Total Views
16
4
Beds
3.5
Baths
3,568
Sq Ft
$188
Price per Sq Ft
Highlights
- Tennis Courts
- Media Room
- Home Energy Rating Service (HERS) Rated Property
- Don Carter Elementary School Rated A
- Under Construction
- Deck
About This Home
This home is located at 5543 Violet Ridge Dr, Booth, TX 77469 and is currently priced at $669,900, approximately $187 per square foot. This property was built in 2025. 5543 Violet Ridge Dr is a home located in Fort Bend County with nearby schools including Don Carter Elementary School, Reading Junior High School, and George Ranch High School.
Home Details
Home Type
- Single Family
Year Built
- Built in 2025 | Under Construction
Lot Details
- 8,725 Sq Ft Lot
- Lot Dimensions are 60x145
- Northwest Facing Home
- Back Yard Fenced
- Corner Lot
- Sprinkler System
HOA Fees
- $63 Monthly HOA Fees
Parking
- 3 Car Attached Garage
Home Design
- Traditional Architecture
- Brick Exterior Construction
- Slab Foundation
- Composition Roof
Interior Spaces
- 3,568 Sq Ft Home
- 2-Story Property
- High Ceiling
- Ceiling Fan
- Formal Entry
- Family Room Off Kitchen
- Breakfast Room
- Dining Room
- Media Room
- Home Office
- Game Room
- Utility Room
- Electric Dryer Hookup
Kitchen
- Walk-In Pantry
- Oven
- Gas Range
- Microwave
- Dishwasher
- Kitchen Island
- Quartz Countertops
- Disposal
Flooring
- Carpet
- Tile
Bedrooms and Bathrooms
- 4 Bedrooms
- En-Suite Primary Bedroom
- Double Vanity
- Soaking Tub
- Bathtub with Shower
- Separate Shower
Home Security
- Prewired Security
- Fire and Smoke Detector
Eco-Friendly Details
- Home Energy Rating Service (HERS) Rated Property
- ENERGY STAR Qualified Appliances
- Energy-Efficient HVAC
- Energy-Efficient Lighting
- Energy-Efficient Thermostat
Outdoor Features
- Tennis Courts
- Deck
- Covered Patio or Porch
Schools
- Carter Elementary School
- Reading Junior High School
- George Ranch High School
Utilities
- Forced Air Zoned Heating and Cooling System
- Heating System Uses Gas
- Programmable Thermostat
Community Details
Overview
- Sbb Community Management Association, Phone Number (281) 857-6027
- Built by Perry Homes
- Stonecreek Estates Subdivision
- Greenbelt
Recreation
- Tennis Courts
- Community Playground
- Community Pool
- Trails
Map
Create a Home Valuation Report for This Property
The Home Valuation Report is an in-depth analysis detailing your home's value as well as a comparison with similar homes in the area
Home Values in the Area
Average Home Value in this Area
Property History
| Date | Event | Price | List to Sale | Price per Sq Ft |
|---|---|---|---|---|
| 11/03/2025 11/03/25 | Pending | -- | -- | -- |
| 11/03/2025 11/03/25 | For Sale | $669,900 | -- | $188 / Sq Ft |
Source: Houston Association of REALTORS®
Source: Houston Association of REALTORS®
MLS Number: 76188111
Nearby Homes
- 5539 Violet Ridge Dr
- 5606 Violet Ridge Dr
- 5542 Violet Ridge Dr
- 5703 Violet Ridge Dr
- 5615 Violet Ridge Dr
- 2211 Coronet Creek Dr
- 5627 Violet Ridge Dr
- 2214 Coronet Creek Dr
- 5707 Violet Ridge Dr
- 2231 Alabaster Estate Dr
- 2227 Alabaster Estate Dr
- 2203 Alabaster Estate Dr
- 2006 Ruby Creek Ct
- 2218 Alabaster Estate Dr
- 2302 Alabaster Estate Dr
- 2314 Alabaster Estate Dr
- 2234 Alabaster Estate Dr
- 2126 Primrose Pass Dr
- 2211 Stone Lodge Ct
- 2118 Primrose Pass Dr
Your Personal Tour Guide
Ask me questions while you tour the home.
