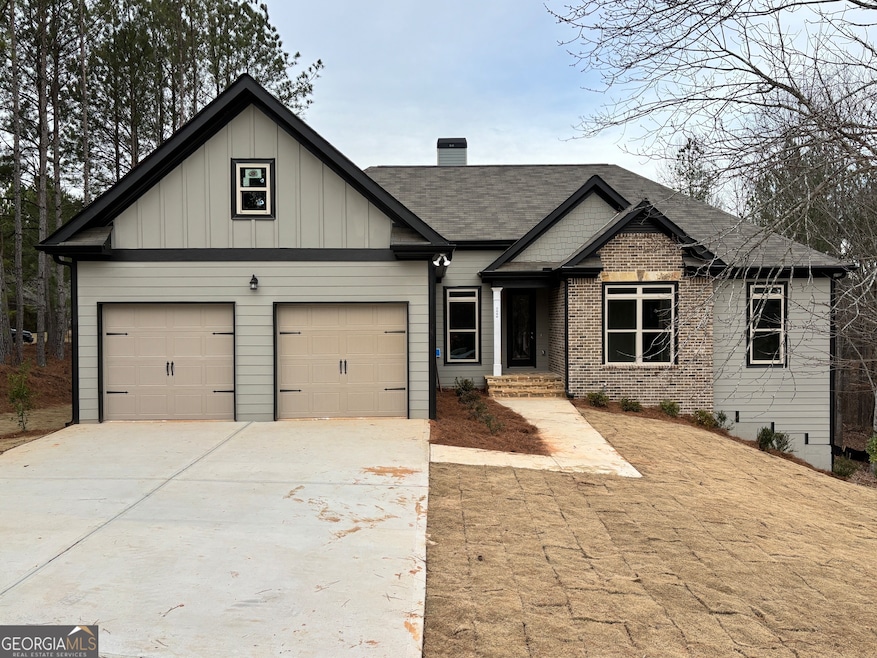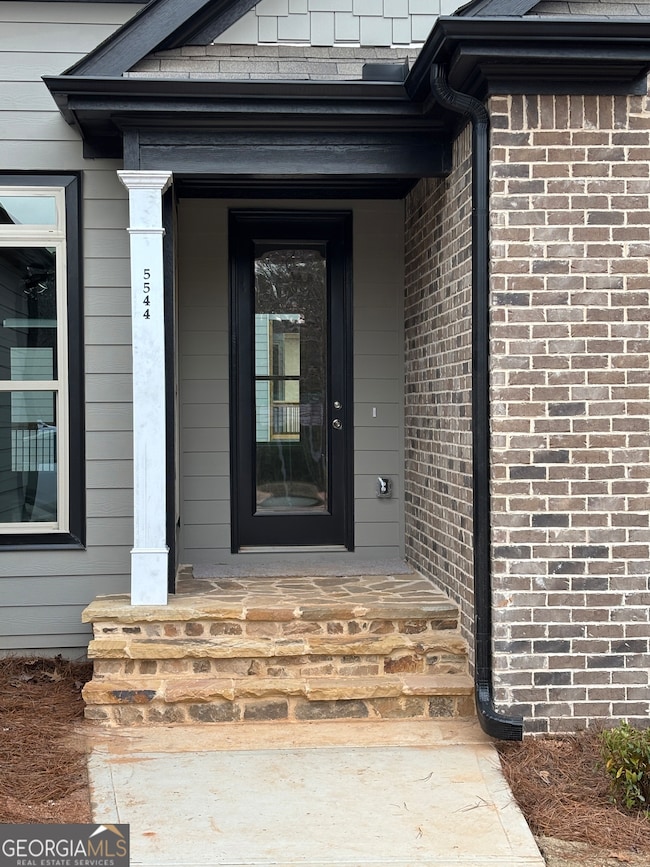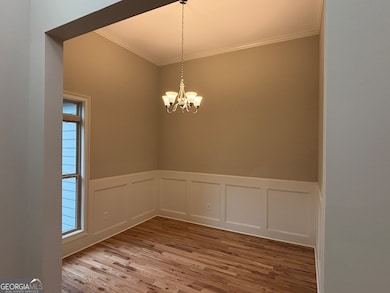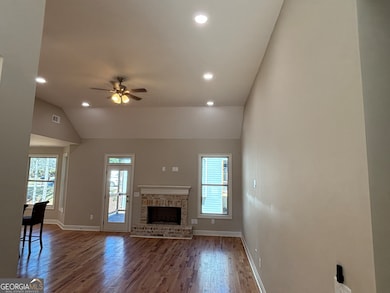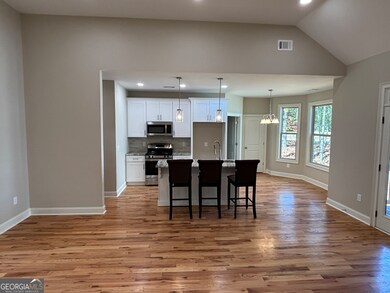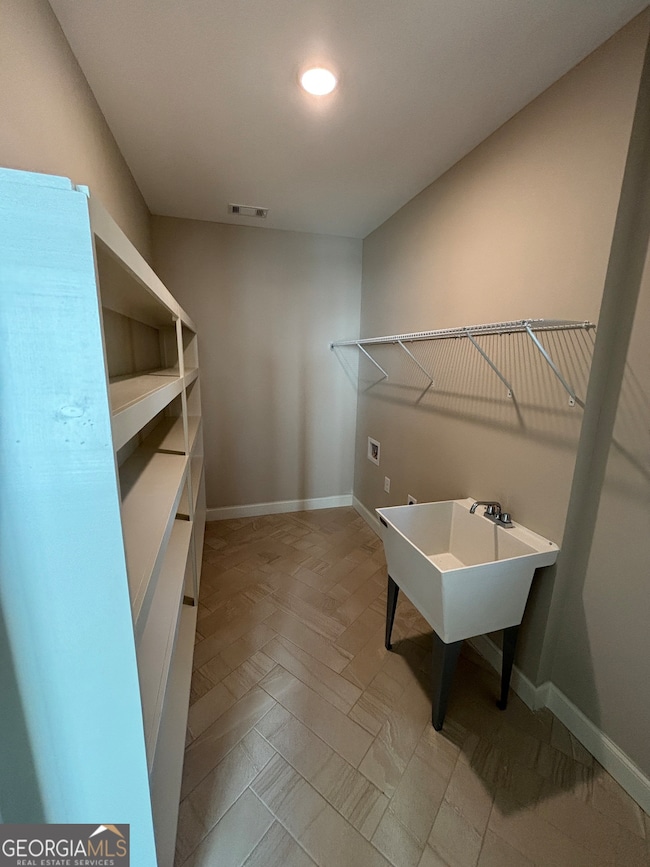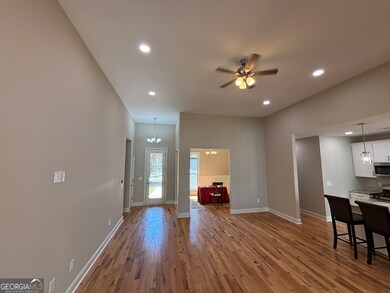5544 Whispering Swan Ct Douglasville, GA 30135
Fouts Mill NeighborhoodEstimated payment $2,652/month
Highlights
- Dining Room Seats More Than Twelve
- Clubhouse
- Freestanding Bathtub
- Holly Springs Elementary School Rated A-
- Deck
- Ranch Style House
About This Home
Spacious 6 bed/4.5 bath ranch on corner lot. Very open between kitchen and family room. High ceilings with oak hardwood in common areas. Dining room in front that seats 12+. 2 car front entry garage. Oversized laundry room with tub. 3 secondary bedrooms, 1 in the front which would make for a good in-law suite and 2 on other side of house. White cabinets in kitchen with perimeter and island to offer knee space. Kitchen slated to accommodate freestanding range, space saver microwave, and dishwasher. Wood burning fireplace and covered rear deck. Master bedroom with tray ceiling and sitting area. Inside master bathroom, space to accommodate freestanding tub, double vanity, shower with tile walls, and water closet. House is nearly complete on the main level. Currently in the process of finishing the basement with an additional 2 bedrooms, 1 bathroom, and small bar with a sink and space for a refrigerator. Located in Bear Creek subdivision with swim and tennis community. Close proximity to schools, groceries, and restaurants.
Open House Schedule
-
Saturday, November 15, 20251:00 to 4:00 pm11/15/2025 1:00:00 PM +00:0011/15/2025 4:00:00 PM +00:006 bed/4 bath house available with a finished basementAdd to Calendar
Home Details
Home Type
- Single Family
Est. Annual Taxes
- $260
Year Built
- Built in 2024 | Under Construction
Home Design
- Ranch Style House
- Brick Exterior Construction
- Slab Foundation
- Brick Frame
- Composition Roof
- Stone Siding
- Stone
Interior Spaces
- Tray Ceiling
- High Ceiling
- Ceiling Fan
- Entrance Foyer
- Family Room with Fireplace
- Dining Room Seats More Than Twelve
- Formal Dining Room
- Pull Down Stairs to Attic
Kitchen
- Breakfast Area or Nook
- Walk-In Pantry
- Oven or Range
- Microwave
- Dishwasher
- Stainless Steel Appliances
- Kitchen Island
- Solid Surface Countertops
- Disposal
Flooring
- Wood
- Carpet
- Laminate
- Tile
Bedrooms and Bathrooms
- 6 Bedrooms | 4 Main Level Bedrooms
- Walk-In Closet
- Double Vanity
- Freestanding Bathtub
- Soaking Tub
- Bathtub Includes Tile Surround
- Separate Shower
Laundry
- Laundry Room
- Laundry in Kitchen
Finished Basement
- Basement Fills Entire Space Under The House
- Interior and Exterior Basement Entry
- Finished Basement Bathroom
- Natural lighting in basement
Parking
- 2 Car Garage
- Parking Accessed On Kitchen Level
Schools
- Holly Springs Elementary School
- Chapel Hill Middle School
- Chapel Hill High School
Utilities
- Forced Air Heating and Cooling System
- Heating System Uses Natural Gas
- Underground Utilities
- 220 Volts
- Gas Water Heater
- High Speed Internet
- Phone Available
- Cable TV Available
Additional Features
- Deck
- Corner Lot
Listing and Financial Details
- Tax Lot 103
Community Details
Overview
- Property has a Home Owners Association
- Association fees include swimming, tennis
- Bear Creek Subdivision
Amenities
- Clubhouse
Recreation
- Tennis Courts
- Community Pool
Map
Home Values in the Area
Average Home Value in this Area
Tax History
| Year | Tax Paid | Tax Assessment Tax Assessment Total Assessment is a certain percentage of the fair market value that is determined by local assessors to be the total taxable value of land and additions on the property. | Land | Improvement |
|---|---|---|---|---|
| 2024 | $600 | $17,000 | $17,000 | -- |
| 2023 | $600 | $8,000 | $8,000 | $0 |
| 2022 | $326 | $8,000 | $8,000 | $0 |
| 2021 | $368 | $10,920 | $10,920 | $0 |
| 2020 | $364 | $10,920 | $10,920 | $0 |
| 2019 | $380 | $10,480 | $10,480 | $0 |
| 2018 | $404 | $11,200 | $11,200 | $0 |
| 2017 | $397 | $10,760 | $10,760 | $0 |
| 2016 | $399 | $10,640 | $10,640 | $0 |
| 2015 | $319 | $8,960 | $8,960 | $0 |
| 2014 | $319 | $7,840 | $7,840 | $0 |
| 2013 | -- | $2,258 | $2,258 | $0 |
Property History
| Date | Event | Price | List to Sale | Price per Sq Ft |
|---|---|---|---|---|
| 10/23/2025 10/23/25 | Price Changed | $499,999 | -11.5% | $131 / Sq Ft |
| 09/13/2025 09/13/25 | For Sale | $564,900 | 0.0% | $148 / Sq Ft |
| 09/05/2025 09/05/25 | Pending | -- | -- | -- |
| 12/10/2024 12/10/24 | Price Changed | $564,900 | +7.6% | $148 / Sq Ft |
| 09/26/2024 09/26/24 | For Sale | $524,900 | -- | $138 / Sq Ft |
Source: Georgia MLS
MLS Number: 10385004
APN: 5015-00-0-0-081
- 5649 Eagles Watch
- 5610 Bent Grass Way
- 5518 Legacy Trail Unit 54
- 5555 Bent Grass Way Unit 63
- 5470 W Yeager Rd
- 5490 Bent Grass Way
- 5867, 5608, 5022 Red Fox Ct Woodland Rd Falcon Point
- 2280 Highridge Point Dr
- 2260 Highridge Point Dr
- 5032 Falcon Point
- 5032 Falcon Point Unit LOT 142
- 5689 Woodland Greens Rd
- The Adams Plan at Legends at Bear Creek
- The Rose Plan at Legends at Bear Creek
- 5660 Knotty Ridge Dr Unit 3
- 0 Bear Lake Dr Unit 10584269
- 6051 Bear Lake Dr
- 5024 Greenwood Dr
- 0 Fouts Mill Rd Unit 7531950
- 0 Fouts Mill Rd Unit 10467671
- 3860 Chivalry Dr
- 4895 Orchard Ct
- 5543 Dorsett Shoals Rd
- 4809 Camelot Dr
- 4808 Kings Hwy
- 5050 Roxton Ln Unit 2
- 6290 Queensdale Dr
- 5845 S Quail Dr
- 4901 Planters Walk
- 6199 Miranda Ct
- 4654 Mill Water Crossing
- 5010 Lakemont Dr Unit Basement
- 4141 Macduff Dr
- 4031 Yeager Rd
- 6362 Valhalla Dr Unit 2
- 4530 Talon Way
- 5228 Central Church Rd
- 4880 Panola Ct
- 4617 Town Manor Dr
- 6863 Dorsett Shoals Rd
