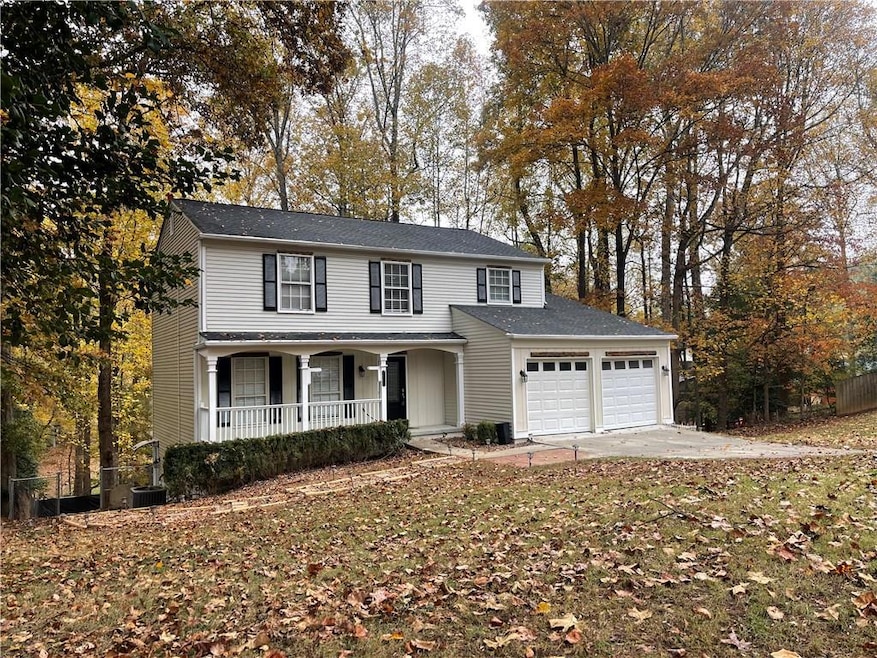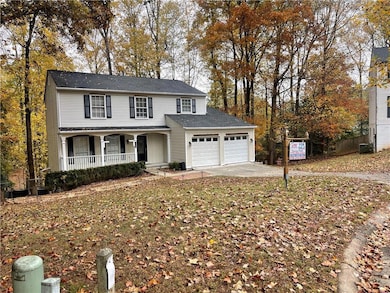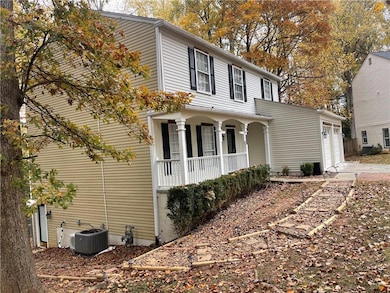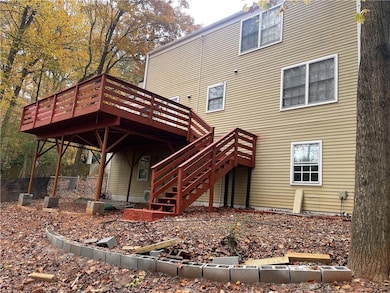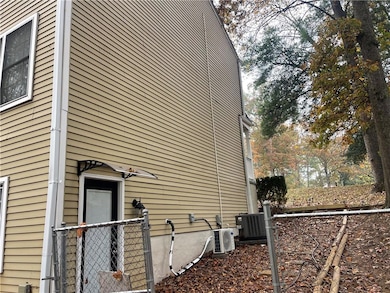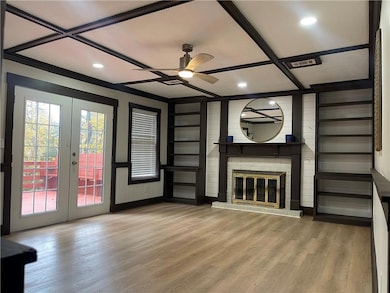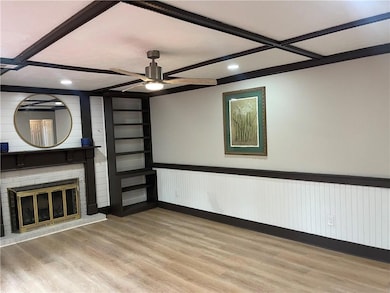5545 Fitzpatrick Terrace Norcross, GA 30092
Estimated payment $3,948/month
Highlights
- Second Kitchen
- Open-Concept Dining Room
- Deck
- Simpson Elementary School Rated A
- View of Trees or Woods
- Oversized primary bedroom
About This Home
5 BEDROOMS AND 3 FULL BATH AND ONE HALF BATH AT PEACHTREE CORNERS AND AWARD WINNING SIMPSON ELEMENTARY SCHOOL!!! COMPLETELY REMODELED HOUSE!!! BRAND NEW LUXURY VINYL PLANK THROUGH OUT THE HOUSE!!! FRESH NEUTRAL PAINT!!! UPDATED KITCHEN WITH QUARTZ COUNTER TOP!!! STAINLESS STEEL APPLIANCES!!! COFFER CEILING AND LOT OF CROWN WORK!!! UPDATED BATHROOMS!!! ALL TOILETS, BATHROOM CABINETS AND FIXTURES ARE UPDATED!!! CEILING FANS ALL THE ROOMS!!! BRAND NEW BIG SIZE DECK WITH SITTING BENCH!!! COMPLETE FINISHED BASEMENT WITH SECOND KITCHEN!!! BRAND NEW HEATING AND AIR CONDITIONING FOR BASEMENT!!! LOT OF SHIPLAP WOOD WORK THROUGH OUT THE HOUSE!!! WHOLE HOUSE ATTIC FAN!!! LOT OF STORAGE AREA!!! RECESSED LIGHTING IN LIVING ROOM, BASEMENT ETC!!! BEAUTIFUL LANDSCAPING!!! BRAND NEW LIGHTING!!! ROOF IS ABOUT 4 TO 5 YEARS OLD!!! SEPTIC TANK PUMPED OUT IN SEPTEMBER 2025 WITH A NEW CLEAN OUT AND RISER!!! PROPERTY LINE IS FURTHER BACK UP TO THE CREEK!!!
Listing Agent
Georgia Turnkey Realty, LLC. License #305103 Listed on: 11/07/2025
Home Details
Home Type
- Single Family
Est. Annual Taxes
- $7,140
Year Built
- Built in 1980
Lot Details
- 0.55 Acre Lot
- Cul-De-Sac
- Privacy Fence
- Sloped Lot
- Back Yard Fenced
Parking
- 2 Car Attached Garage
- Parking Accessed On Kitchen Level
- Front Facing Garage
- Garage Door Opener
- Driveway
Property Views
- Woods
- Neighborhood
Home Design
- Traditional Architecture
- Block Foundation
- Slab Foundation
- Shingle Roof
- Ridge Vents on the Roof
- Composition Roof
- Aluminum Siding
- Metal Siding
Interior Spaces
- 3-Story Property
- Crown Molding
- Beamed Ceilings
- Coffered Ceiling
- Ceiling Fan
- Recessed Lighting
- Factory Built Fireplace
- Circulating Fireplace
- Decorative Fireplace
- Double Pane Windows
- Awning
- Family Room with Fireplace
- Open-Concept Dining Room
- L-Shaped Dining Room
- Computer Room
- Bonus Room
Kitchen
- Second Kitchen
- Open to Family Room
- Eat-In Kitchen
- Breakfast Bar
- Gas Range
- Microwave
- Dishwasher
- Kitchen Island
- Solid Surface Countertops
- White Kitchen Cabinets
Flooring
- Wood
- Luxury Vinyl Tile
Bedrooms and Bathrooms
- Oversized primary bedroom
- Walk-In Closet
- Low Flow Plumbing Fixtures
- Bathtub and Shower Combination in Primary Bathroom
Laundry
- Laundry on main level
- Laundry in Garage
- Gas Dryer Hookup
Finished Basement
- Basement Fills Entire Space Under The House
- Interior and Exterior Basement Entry
- Finished Basement Bathroom
Home Security
- Carbon Monoxide Detectors
- Fire and Smoke Detector
Outdoor Features
- Deck
- Patio
- Exterior Lighting
- Front Porch
Location
- Property is near schools
- Property is near shops
Schools
- Simpson Elementary School
- Pinckneyville Middle School
- Norcross High School
Utilities
- Forced Air Zoned Heating and Cooling System
- Heating System Uses Natural Gas
- 220 Volts
- 110 Volts
- Gas Water Heater
- Septic Tank
- High Speed Internet
- Phone Available
- Cable TV Available
Listing and Financial Details
- Home warranty included in the sale of the property
- Tax Lot 33
- Assessor Parcel Number R6332 071
Community Details
Overview
- North Manor Subdivision
Recreation
- Park
- Dog Park
- Trails
Map
Home Values in the Area
Average Home Value in this Area
Tax History
| Year | Tax Paid | Tax Assessment Tax Assessment Total Assessment is a certain percentage of the fair market value that is determined by local assessors to be the total taxable value of land and additions on the property. | Land | Improvement |
|---|---|---|---|---|
| 2025 | $8,625 | $241,360 | $38,000 | $203,360 |
| 2024 | $7,140 | $196,480 | $40,000 | $156,480 |
| 2023 | $7,140 | $186,040 | $36,400 | $149,640 |
| 2022 | $4,983 | $134,640 | $32,800 | $101,840 |
| 2021 | $4,548 | $119,960 | $26,240 | $93,720 |
| 2020 | $4,767 | $131,480 | $26,000 | $105,480 |
| 2019 | $4,592 | $131,480 | $26,000 | $105,480 |
| 2018 | $4,226 | $120,520 | $24,000 | $96,520 |
| 2016 | $3,256 | $93,760 | $24,000 | $69,760 |
| 2015 | $3,295 | $93,760 | $24,000 | $69,760 |
| 2014 | -- | $90,640 | $24,000 | $66,640 |
Property History
| Date | Event | Price | List to Sale | Price per Sq Ft | Prior Sale |
|---|---|---|---|---|---|
| 11/07/2025 11/07/25 | For Sale | $635,000 | +49.4% | $221 / Sq Ft | |
| 07/09/2025 07/09/25 | Sold | $425,000 | -3.0% | $154 / Sq Ft | View Prior Sale |
| 06/21/2025 06/21/25 | Pending | -- | -- | -- | |
| 06/21/2025 06/21/25 | For Sale | $438,200 | +3.1% | $158 / Sq Ft | |
| 06/06/2025 06/06/25 | Off Market | $425,000 | -- | -- | |
| 05/16/2025 05/16/25 | Price Changed | $438,200 | 0.0% | $158 / Sq Ft | |
| 05/16/2025 05/16/25 | For Sale | $438,200 | -2.5% | $158 / Sq Ft | |
| 05/08/2025 05/08/25 | Pending | -- | -- | -- | |
| 05/05/2025 05/05/25 | Price Changed | $449,500 | -3.1% | $162 / Sq Ft | |
| 05/01/2025 05/01/25 | Price Changed | $464,000 | -4.3% | $168 / Sq Ft | |
| 04/15/2025 04/15/25 | Price Changed | $485,000 | -2.4% | $175 / Sq Ft | |
| 04/13/2025 04/13/25 | Price Changed | $497,000 | -3.7% | $180 / Sq Ft | |
| 04/12/2025 04/12/25 | Price Changed | $516,000 | -10.3% | $186 / Sq Ft | |
| 04/12/2025 04/12/25 | For Sale | $575,000 | +72.3% | $208 / Sq Ft | |
| 07/09/2021 07/09/21 | Sold | $333,650 | +0.2% | $171 / Sq Ft | View Prior Sale |
| 05/14/2021 05/14/21 | Pending | -- | -- | -- | |
| 05/11/2021 05/11/21 | For Sale | $333,000 | 0.0% | $171 / Sq Ft | |
| 04/26/2021 04/26/21 | Pending | -- | -- | -- | |
| 04/15/2021 04/15/21 | Price Changed | $333,000 | -0.9% | $171 / Sq Ft | |
| 03/11/2021 03/11/21 | Price Changed | $336,000 | -0.9% | $172 / Sq Ft | |
| 02/11/2021 02/11/21 | Price Changed | $339,000 | -0.3% | $174 / Sq Ft | |
| 01/13/2021 01/13/21 | For Sale | $340,000 | -- | $174 / Sq Ft |
Purchase History
| Date | Type | Sale Price | Title Company |
|---|---|---|---|
| Warranty Deed | $425,000 | -- | |
| Warranty Deed | $336,650 | -- | |
| Warranty Deed | $299,900 | -- | |
| Deed | $134,300 | -- |
Mortgage History
| Date | Status | Loan Amount | Loan Type |
|---|---|---|---|
| Previous Owner | $299,475 | FHA | |
| Closed | $0 | No Value Available |
Source: First Multiple Listing Service (FMLS)
MLS Number: 7678730
APN: 6-332-071
- 5465 Fort Fisher Way
- 5465 Fort Fisher Way
- 4531 Outer Bank Dr
- 5397 Valley Mist Ct
- 5221 W Jones Bridge Rd
- 5350 Wickershire Dr
- 5863 Revington Dr
- 5354 Fox Hill Dr
- 5305 Linnadine Way
- 5692 Broad River View Unit 435
- 5692 Broad River View
- 4916 Sudbrook Way Unit 253
- The Adams Plan at Waterside - Condos
- 4457 Watervale Way Unit 292
- 4477 Watervale Way Unit 286
- 5047 Shirley Oaks Dr Unit 313
- 4903 Sudbrook Way Unit 239
- The Olmstead II Plan at Waterside - Plaza
- The Stanley Plan at Waterside - Single Family
- The Stafford Plan at Waterside - Single Family
- 4341 Hammerstone Ct
- 5070 Avala Park Ln
- 4936 Peachtree Corners Cir
- 219 Saint Andrews Ct
- 515 Cypress Pointe St
- 509 Cypress Pointe St
- 1112 Sandy Ln Dr
- 1213 Waterville Ct
- 9026 Riverbend Manor
- 355 Elbe Dr
- 115 White River Ct
- 9155 Nesbit Ferry Rd Unit 57
- 9155 Nesbit Ferry Rd Unit 127
- 3550 River Trace Dr Unit BASEMENT
- 3441 Lockmed Dr
- 215 Kirkton Knolls Unit basement apt
- 3425 Lockmed Dr
- 9830 Autry Falls Dr
- 5672 Peachtree Pkwy
- 3426 Jamont Blvd
