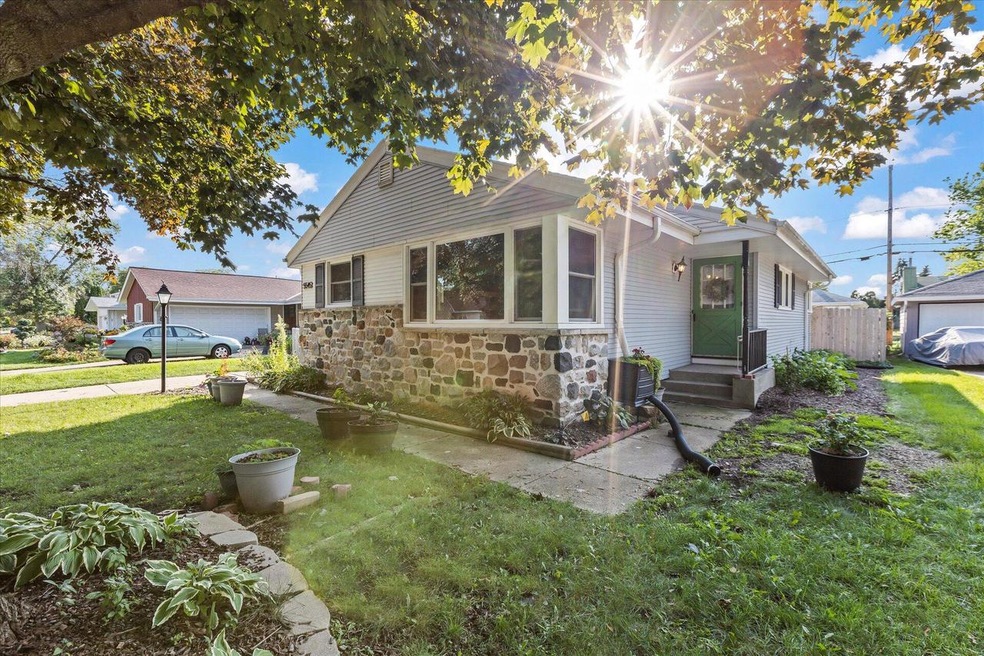
5545 N Mohawk Ave Glendale, WI 53217
Glen Port NeighborhoodHighlights
- 2.5 Car Detached Garage
- Bathtub with Shower
- 1-Story Property
- Nicolet High School Rated A
- En-Suite Primary Bedroom
- Forced Air Heating and Cooling System
About This Home
As of October 2022Close to EVERYTHING and Glendale-River Hills school district for under $300,000! It's not too good to be true--this lovingly-maintained, comfortable and stylish, larger than it looks ranch home is now looking for its new owner. Home boasts 3-4 large bedrooms, 3 FULL bathrooms, primary bedroom with en-suite, large main living space, partially-finished lower level, ample basement storage space, and a fully-fenced in yard! Located just south of Silver Spring Dr and Bayshore Town Center means great year-round walkability to dining, shopping, and entertainment. Lovely yard and garden space, just the right size for easy maintenance. Schedule your showing now!
Last Agent to Sell the Property
Mid-Coast MKE Realty License #59007-90 Listed on: 09/13/2022
Home Details
Home Type
- Single Family
Est. Annual Taxes
- $4,769
Year Built
- Built in 1960
Lot Details
- 7,405 Sq Ft Lot
Parking
- 2.5 Car Detached Garage
- Garage Door Opener
Home Design
- Brick Exterior Construction
- Stone Siding
- Vinyl Siding
Interior Spaces
- 1,561 Sq Ft Home
- 1-Story Property
Kitchen
- Oven
- Range
Bedrooms and Bathrooms
- 3 Bedrooms
- En-Suite Primary Bedroom
- 3 Full Bathrooms
- Bathtub with Shower
- Bathtub Includes Tile Surround
- Walk-in Shower
Laundry
- Dryer
- Washer
Basement
- Basement Fills Entire Space Under The House
- Block Basement Construction
Schools
- Parkway Elementary School
- Glen Hills Middle School
- Nicolet High School
Utilities
- Forced Air Heating and Cooling System
- Heating System Uses Natural Gas
Listing and Financial Details
- Exclusions: Seller's personal property
Similar Homes in the area
Home Values in the Area
Average Home Value in this Area
Property History
| Date | Event | Price | Change | Sq Ft Price |
|---|---|---|---|---|
| 12/27/2022 12/27/22 | Off Market | $299,900 | -- | -- |
| 10/12/2022 10/12/22 | Sold | $305,000 | +1.7% | $195 / Sq Ft |
| 09/13/2022 09/13/22 | For Sale | $299,900 | +62.5% | $192 / Sq Ft |
| 04/30/2015 04/30/15 | Sold | $184,500 | -2.4% | $146 / Sq Ft |
| 03/23/2015 03/23/15 | Pending | -- | -- | -- |
| 11/11/2014 11/11/14 | For Sale | $189,000 | -- | $150 / Sq Ft |
Tax History Compared to Growth
Agents Affiliated with this Home
-
T
Seller's Agent in 2022
Timothy Knuth
Mid-Coast MKE Realty
(414) 350-8984
2 in this area
98 Total Sales
-
S
Buyer's Agent in 2022
Sai Kilp
Keller Williams Realty-Milwaukee North Shore
(612) 296-1436
1 in this area
44 Total Sales
-

Seller's Agent in 2015
Judy Huebner House to Home Team
Keller Williams Realty-Milwaukee North Shore
(262) 391-6372
1 in this area
109 Total Sales
-
S
Buyer's Agent in 2015
Sharon DeLeon
Windpoint Realty
(414) 899-1229
63 Total Sales
Map
Source: Metro MLS
MLS Number: 1810771
- 5462 N Shoreland Ave
- 5418 N Shoreland Ave
- 5235 N Ironwood Rd
- 5530 N Santa Monica Blvd
- 5552 N Berkeley Blvd
- 5822 N Bay Ridge Ave
- 860 W La Salle Ave
- 5160 N Kent Ave
- 5821 N Santa Monica Blvd
- 5340 N Diversey Blvd
- 5159 N Santa Monica Blvd
- 1108 W Silver Spring Dr Unit 10
- 423 E Lexington Blvd
- 5448 N 13th St
- 5030 N Kent Ave
- 5975 N Shoreland Ave
- 5966 N Santa Monica Blvd
- 4934 N Mohawk Ave
- 6054 N Bay Ridge Ave
- 4937 N Mohawk Ave
