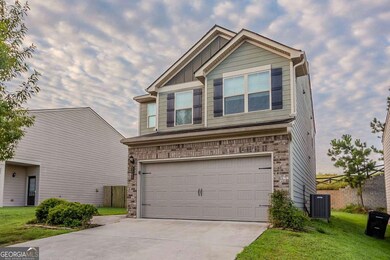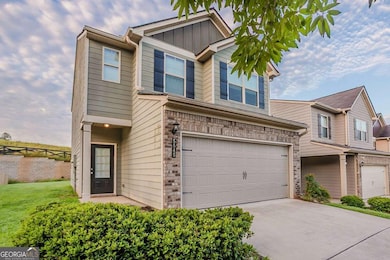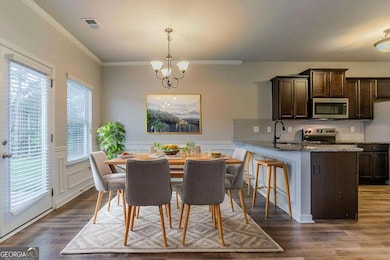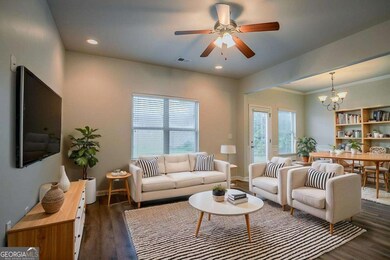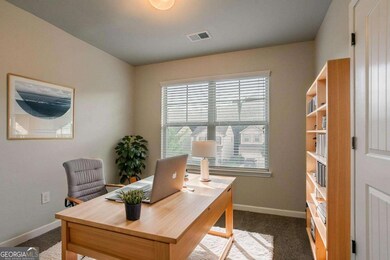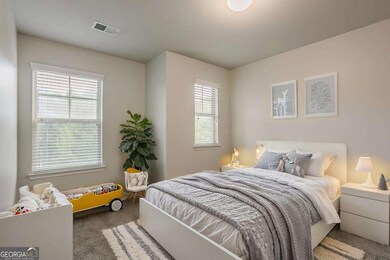5545 Union Pointe Place Union City, GA 30291
Estimated payment $1,759/month
Highlights
- Deck
- Wood Flooring
- Central Heating and Cooling System
- Traditional Architecture
- Breakfast Area or Nook
- Ceiling Fan
About This Home
Welcome to this spacious 3-bedroom, 2.5-bathroom home in the desirable Union Pointe community. Built in 2018, this traditional two-story residence offers over 2,000 square feet of living space with a bright and open layout. The main level features a comfortable living area, dining space, and a modern kitchen equipped with stainless steel appliances. Upstairs, you'll find three generously sized bedrooms, including a primary suite with a private bath. Additional highlights include hardwood and carpeted flooring, a two-car garage, and a relaxing outdoor patio. With easy access to nearby conveniences, this home combines comfort and practicality in a sought-after Fulton County location. One or more photos have been virtually staged.
Home Details
Home Type
- Single Family
Est. Annual Taxes
- $3,179
Year Built
- Built in 2018
Lot Details
- 5,663 Sq Ft Lot
- Level Lot
HOA Fees
- $15 Monthly HOA Fees
Parking
- 2 Car Garage
Home Design
- Traditional Architecture
- Slab Foundation
- Composition Roof
Interior Spaces
- 2,005 Sq Ft Home
- 2-Story Property
- Ceiling Fan
- Family Room
Kitchen
- Breakfast Area or Nook
- Breakfast Bar
- Dishwasher
Flooring
- Wood
- Carpet
Bedrooms and Bathrooms
- 3 Bedrooms
Schools
- Campbell Elementary School
- Renaissance Middle School
- Creekside High School
Additional Features
- Deck
- Central Heating and Cooling System
Community Details
Overview
- $125 Initiation Fee
- The Terraces/Union Pointe Subdivision
Amenities
- Laundry Facilities
Map
Home Values in the Area
Average Home Value in this Area
Tax History
| Year | Tax Paid | Tax Assessment Tax Assessment Total Assessment is a certain percentage of the fair market value that is determined by local assessors to be the total taxable value of land and additions on the property. | Land | Improvement |
|---|---|---|---|---|
| 2025 | $1,475 | $109,520 | $31,720 | $77,800 |
| 2023 | $3,436 | $121,720 | $34,440 | $87,280 |
| 2022 | $2,229 | $84,720 | $11,680 | $73,040 |
| 2021 | $1,808 | $66,640 | $8,720 | $57,920 |
| 2020 | $1,674 | $60,240 | $5,240 | $55,000 |
| 2019 | $2,850 | $67,480 | $5,160 | $62,320 |
| 2018 | $142 | $5,040 | $5,040 | $0 |
| 2017 | $23 | $800 | $800 | $0 |
| 2016 | $23 | $800 | $800 | $0 |
| 2015 | $36 | $800 | $800 | $0 |
| 2014 | $25 | $800 | $800 | $0 |
Property History
| Date | Event | Price | List to Sale | Price per Sq Ft |
|---|---|---|---|---|
| 10/27/2025 10/27/25 | Pending | -- | -- | -- |
| 10/17/2025 10/17/25 | Price Changed | $280,000 | -1.1% | $140 / Sq Ft |
| 09/05/2025 09/05/25 | Price Changed | $283,000 | -3.1% | $141 / Sq Ft |
| 08/21/2025 08/21/25 | For Sale | $292,000 | 0.0% | $146 / Sq Ft |
| 12/20/2019 12/20/19 | Rented | $1,505 | 0.0% | -- |
| 12/06/2019 12/06/19 | For Rent | $1,505 | -- | -- |
Purchase History
| Date | Type | Sale Price | Title Company |
|---|---|---|---|
| Warranty Deed | $171,650 | -- |
Source: Georgia MLS
MLS Number: 10588637
APN: 09F-2101-0088-243-0
- 4432 Manor Hill Dr
- 4439 Manor Hill Dr Unit 11
- 5642 Union Pointe Dr
- ROBIE Plan at Pointe Park
- ELSTON Plan at Pointe Park
- BELHAVEN Plan at Pointe Park
- Sudbury Plan at Pointe Park
- AISLE Plan at Pointe Park
- 4443 Manor Hill Dr
- 4436 Manor Hill Dr
- 4458 Manor Hill Dr
- 5848 Union Walk Dr
- 6211 Ward Rd
- 0 Lower Dixie Lake Rd Unit 22475153
- 0 Lower Dixie Lake Rd Unit 7515143
- 0 Ward Rd Unit 20102427
- 0 Ward Rd Unit 7174145
- 5778 Blacktop Ct

