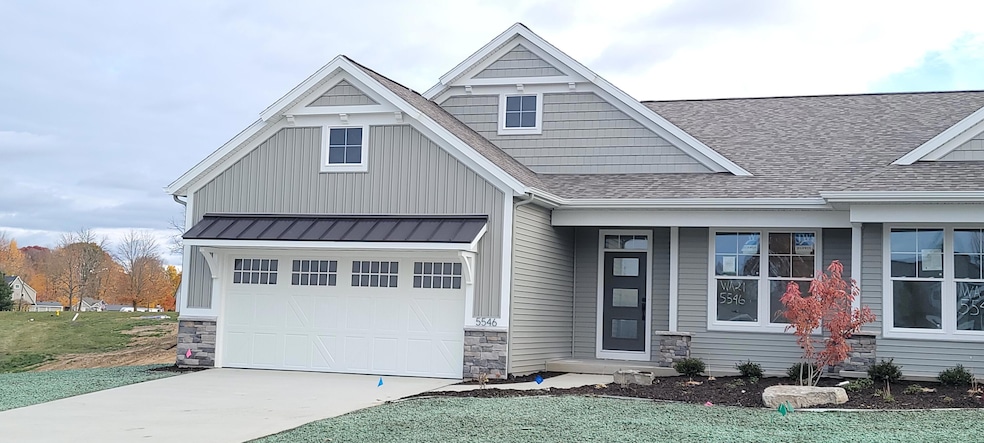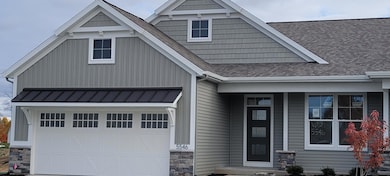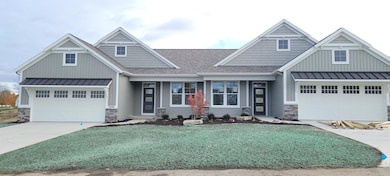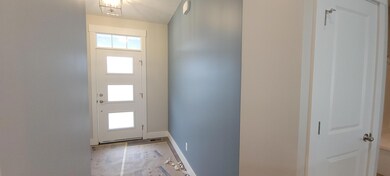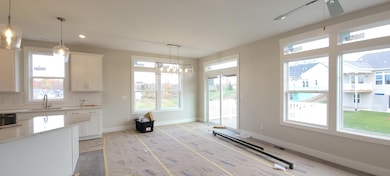5546 Albright Ave SW Unit 21 Wyoming, MI 49418
South Grandville NeighborhoodEstimated payment $2,947/month
Highlights
- New Construction
- Deck
- End Unit
- Grandville Middle School Rated A-
- Recreation Room
- Mud Room
About This Home
Home eligible for rate lock incentive being offered by seller. Contact listing agent for additional terms & conditions. JTB Homes presents the Carrington plan in the Woods of Albright development. This location is conveniently located close to shopping and easy access to M-6 or I196. In the home you'll find features which include no step entry, 9 ft ceilings, open floor plan, 12x12 trex deck, gourmet kitchen, walk in pantry with melamine shelving, GE Stainless appliance package, solid surface counter tops in kitchen/main bath and tiled electric fireplace. Upgraded flooring and fixtures throughout. The finished, daylight basement includes a wetbar for entertaining yet still has storage galore. Additional lots to build from the ground up and select all of your own finishes.
Property Details
Home Type
- Condominium
Est. Annual Taxes
- $500
Year Built
- Built in 2025 | New Construction
Lot Details
- Property fronts a private road
- End Unit
- Private Entrance
- Shrub
- Sprinkler System
HOA Fees
- $270 Monthly HOA Fees
Parking
- 2 Car Attached Garage
- Garage Door Opener
Home Design
- Brick or Stone Mason
- Composition Roof
- Vinyl Siding
- Stone
Interior Spaces
- 1-Story Property
- Electric Fireplace
- Low Emissivity Windows
- Window Screens
- Mud Room
- Family Room
- Living Room with Fireplace
- Dining Room
- Den
- Recreation Room
Kitchen
- Range
- Microwave
- Dishwasher
- Kitchen Island
- Disposal
Flooring
- Carpet
- Laminate
Bedrooms and Bathrooms
- 3 Bedrooms | 2 Main Level Bedrooms
- 3 Full Bathrooms
Laundry
- Laundry Room
- Laundry on main level
Basement
- 1 Bedroom in Basement
- Natural lighting in basement
Accessible Home Design
- Doors are 36 inches wide or more
- Accessible Entrance
- Stepless Entry
Outdoor Features
- Deck
- Porch
Utilities
- Humidifier
- SEER Rated 13+ Air Conditioning Units
- SEER Rated 13-15 Air Conditioning Units
- Forced Air Heating and Cooling System
- Heating System Uses Natural Gas
- Natural Gas Water Heater
- Phone Connected
- Cable TV Available
Listing and Financial Details
- Home warranty included in the sale of the property
Community Details
Overview
- Association fees include water, trash, snow removal, sewer, lawn/yard care
- $790 HOA Transfer Fee
- Association Phone (616) 874-3371
- Woods Of Albright Condos
- Built by JTB Homes
- Albright Woods Subdivision
Pet Policy
- Pets Allowed
Map
Home Values in the Area
Average Home Value in this Area
Tax History
| Year | Tax Paid | Tax Assessment Tax Assessment Total Assessment is a certain percentage of the fair market value that is determined by local assessors to be the total taxable value of land and additions on the property. | Land | Improvement |
|---|---|---|---|---|
| 2025 | $279 | $30,100 | $0 | $0 |
| 2024 | $279 | $31,300 | $0 | $0 |
| 2023 | $281 | $31,300 | $0 | $0 |
| 2022 | $256 | $31,300 | $0 | $0 |
| 2021 | $251 | $31,300 | $0 | $0 |
| 2020 | $235 | $31,300 | $0 | $0 |
| 2019 | $237 | $19,500 | $0 | $0 |
| 2018 | $235 | $19,500 | $0 | $0 |
Property History
| Date | Event | Price | List to Sale | Price per Sq Ft |
|---|---|---|---|---|
| 11/17/2025 11/17/25 | For Sale | $500,000 | -- | $239 / Sq Ft |
Purchase History
| Date | Type | Sale Price | Title Company |
|---|---|---|---|
| Warranty Deed | $78,570 | None Listed On Document |
Source: MichRIC
MLS Number: 25058744
APN: 41-17-31-175-021
- 5460 Albright Ave SW Unit 47
- 5454 Albright Ave SW Unit 46
- 5565 Albright Ave SW
- Encore Plan at Woods of Albright
- Sterling Plan at Woods of Albright
- 5561 Canal Ave SW Unit 65
- Carrington Plan at Woods of Albright
- 5542 Canal Ave SW
- 5544 Kingsfield Dr
- 4475 56th St SW
- 5505 Case Dr SW
- 5508 Case Dr SW
- 594 Sun Vale Ln Unit 3
- 580 Sun Vale Ln
- 5294 Mccormick Dr SW
- 5191 Canal Ave SW
- 4410 Abby Ln SW
- 4164 Del Mar Dr SW
- 4088 Rivertown Ln SW
- 5158 Windybrook Dr SW
- 4205 Brookcrest Dr SW
- 4025 Pier Light Dr
- 5700 Wilson Ave SW
- 4087 64th St SW
- 4380-2 Wimbledon Dr SW
- 143 Brookmeadow North Ct SW
- 6069 8th Ave
- 3479 Crystal River St
- 6057 8th Ave SW
- 4702 Rivertown Commons Dr SW
- 4194 Ivanrest Ave SW
- 2587 Pine Dunes Dr SW
- 5001 Byron Center Ave SW
- 5910 Bayberry Farms Dr
- 4277 Stonebridge Dr SW
- 2331 Cadotte Dr SW
- 7701 Riverview Dr
- 1961 Parkcrest Dr SW
- 5808 E Town Dr
- 1860 R W Berends Dr SW
