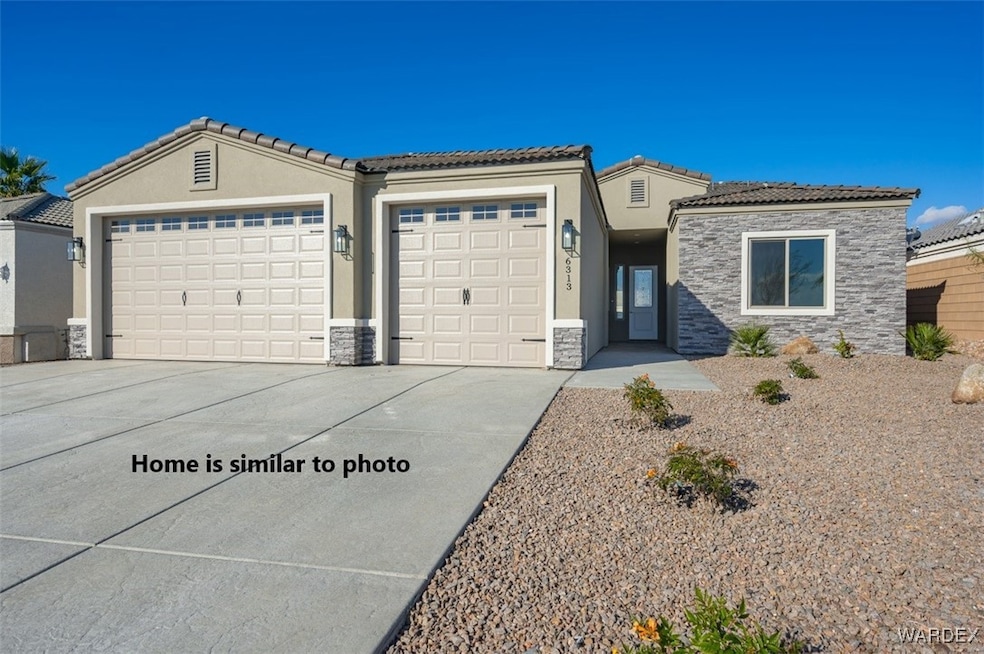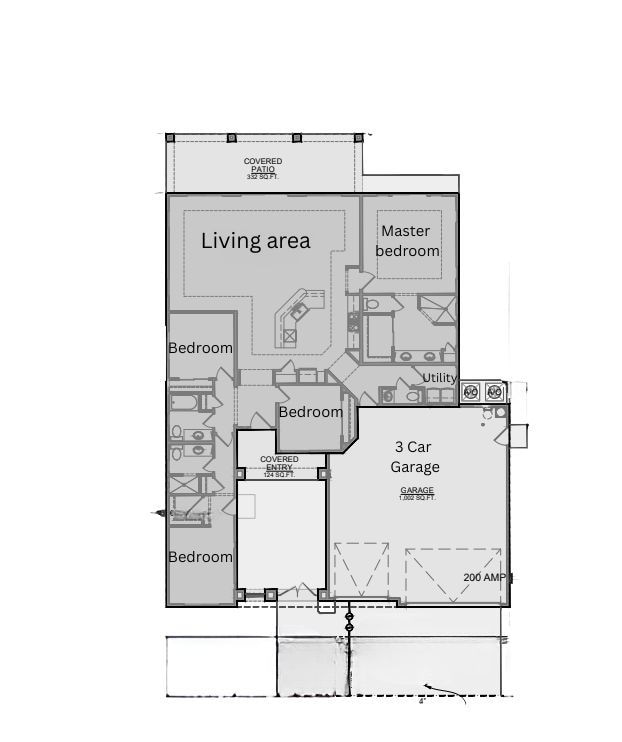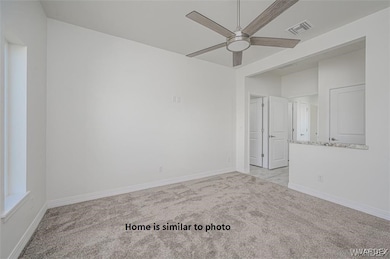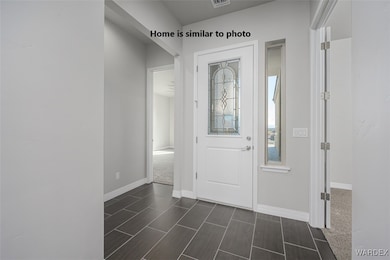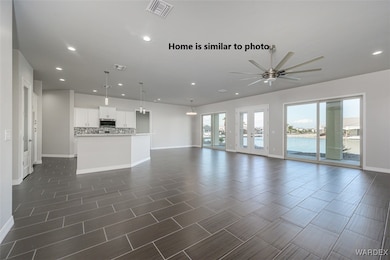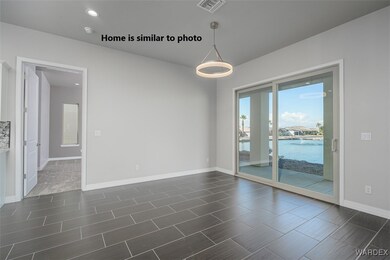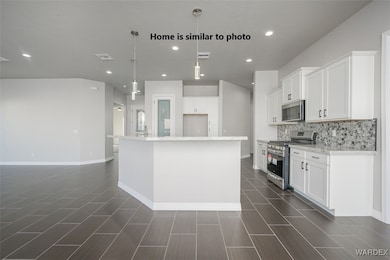5546 S Declaration Ave Fort Mohave, AZ 86426
Estimated payment $3,523/month
Highlights
- New Construction
- ENERGY STAR Certified Homes
- Great Room
- Open Floorplan
- Vaulted Ceiling
- Granite Countertops
About This Home
Welcome to your brand-new home in the sought-after Patriot Estates community! Photos are similar to as this home is still under construction, buyers may still have time to pick colors and finishes! This beautifully designed 2,327 sq. ft. residence offers modern living with thoughtful details throughout. Featuring 4 spacious bedrooms, 2 full bathrooms, and a 3-car garage boat deep, this home blends comfort and functionality in every space. One bedrooms has it's own private entrance, great for guests! The open-concept floor plan showcases a bright living area that flows into a chef-inspired kitchen, complete with ample counter space and a large island perfect for entertaining family and friends. The primary suite is a true retreat, with a spa-like bathroom, dual vanities, and generous closet space. Three additional bedrooms provide flexibility for family, guests, or a home office. Enjoy Arizona s lifestyle year-round with a covered patio ideal for outdoor dining or relaxation. A covered entryway welcomes you home in style, while the spacious garage offers plenty of storage for vehicles, toys, or hobbies. Located in the heart of Patriot Estates, you ll be close to schools, shopping, and recreational amenities, all while enjoying the peace of a brand-new, move-in ready home. Don t miss this opportunity to own new construction with modern finishes and lasting quality in one of the areas most desirable neighborhoods!
Listing Agent
Black Mountain Valley Realty Brokerage Phone: 763-232-5378 License #SA658345000 Listed on: 09/15/2025
Co-Listing Agent
Black Mountain Valley Realty Brokerage Phone: 763-232-5378 License #BR670520000
Home Details
Home Type
- Single Family
Year Built
- Built in 2026 | New Construction
Lot Details
- 7,405 Sq Ft Lot
- Lot Dimensions are 68x110
- Block Wall Fence
- Zoning described as R1 Single-Family Residential
HOA Fees
- $18 Monthly HOA Fees
Parking
- 3 Car Garage
- Garage Door Opener
Home Design
- Tile Roof
Interior Spaces
- 2,327 Sq Ft Home
- Property has 1 Level
- Open Floorplan
- Vaulted Ceiling
- Ceiling Fan
- Great Room
Kitchen
- Breakfast Bar
- Gas Oven
- Gas Range
- Microwave
- Dishwasher
- Kitchen Island
- Granite Countertops
- Disposal
Flooring
- Carpet
- Tile
Bedrooms and Bathrooms
- 4 Bedrooms
- Walk-In Closet
Laundry
- Laundry in unit
- Gas Dryer Hookup
Utilities
- Central Heating and Cooling System
- Heating System Uses Gas
- Underground Utilities
- Water Heater
Additional Features
- Low Threshold Shower
- ENERGY STAR Certified Homes
Community Details
- D&E Management Association
- Built by Design Homes
- Patriot Estates Subdivision
Listing and Financial Details
- Property Available on 1/31/26
- Tax Lot 21
Map
Home Values in the Area
Average Home Value in this Area
Property History
| Date | Event | Price | List to Sale | Price per Sq Ft |
|---|---|---|---|---|
| 09/15/2025 09/15/25 | For Sale | $569,900 | -- | $245 / Sq Ft |
Source: Western Arizona REALTOR® Data Exchange (WARDEX)
MLS Number: 032362
APN: 226-42-021
- 2013 E Valor Dr
- 5542 S Integrity Ln
- 5570 S Integrity Ln
- 2024 E Mountain View Place
- 1957 E Easy St
- 2008 E Mountain View Place
- 2034 E Kiowa Dr
- 5645 S Chickasaw Ave
- 5561 S Glacier Creek Rd
- 1958 E Gold Lake Dr
- 5546 Glacier Creek Rd
- 1904 E Leisure Ln
- 1896 E Shasta Lake Dr
- 5532 S Club House Ct
- 1947 E Havasu Lake Dr
- 1943 E Havasu Lake Dr
- 5546 S Havasu Creek Rd
- 5686 Couples Ln
- 1929 E Emerald Lake Dr
- 1905 E Havasu Lake Dr
- 2167 Cottonwood Crk Cir
- 5540 S Deer Creek Ave
- 5386 S Tierra Linda Dr
- 2057 E Sandtrap Ln
- 5955 S Mountain Vw Rd
- 5775 S Bernstein Dr Unit 2
- 5085 S Jacaranda Place
- 5018 S Rosemary Dr
- 5080 S La Calzada Dr Unit D
- 1379 E Pearl Way
- 1651 E Segovia Way
- 2048 E Lago Grande Place
- 6301 S Vista Laguna Dr
- 1579 E Courtney Place
- 4443 S Puerto Verde Dr
- 4479 S Amanda Ave
- 13 Spanish Bay Dr N
- 4401 S Bernard Place
- 2134 E Jamie Rd
- 4287 S Otis Rd
Ask me questions while you tour the home.
