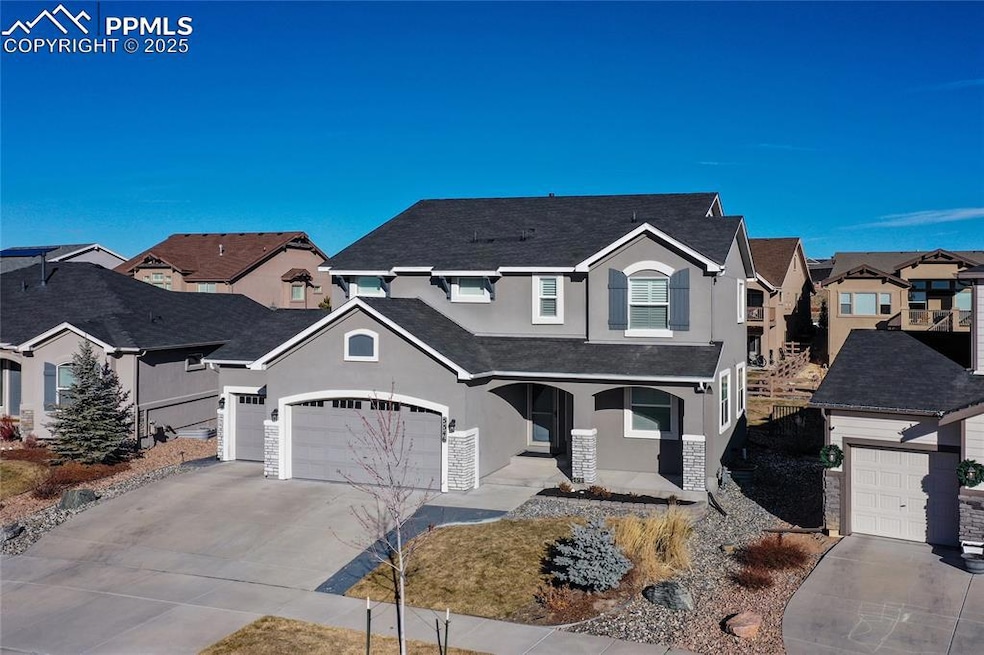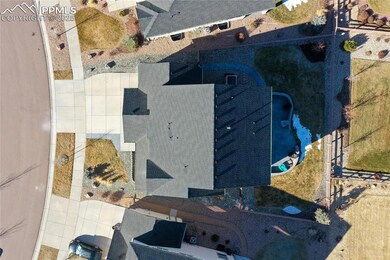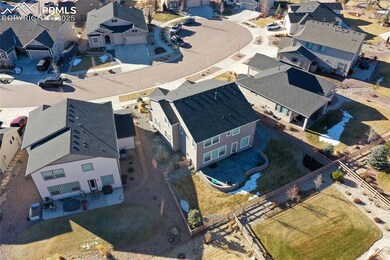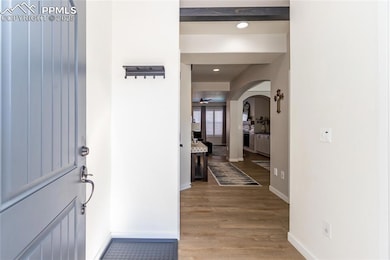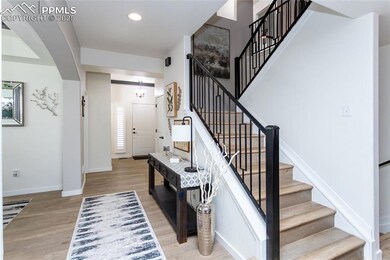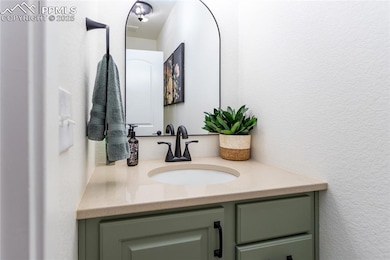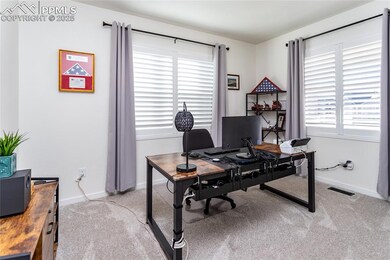
5546 Tonbridge Place Colorado Springs, CO 80924
Wolf Ranch NeighborhoodHighlights
- Property is near a park
- Multiple Fireplaces
- Hiking Trails
- Ranch Creek Elementary School Rated A-
- Beamed Ceilings
- 3 Car Attached Garage
About This Home
As of March 2025Looking for a home that feels like new construction without the wait? This stunning 5-bedroom, 4-bathroom, 2-story home with a 3-car finished garage is the perfect match! Step into a welcoming main level featuring brand-new luxury vinyl flooring throughout (except in the office). The main floor offers a thoughtfully designed layout, including private office, dining area, cozy living room with a newly redone fireplace with built-ins, and a beautifully updated kitchen. The kitchen boasts refaced cabinets with new door and drawer fronts, brand-new appliances, walk-in pantry, coffee bar, and built-in storage area conveniently located by the garage entry. A stylish new iron railing leads to the upper level, where you'll find the primary bedroom with a stunning beamed coffered ceiling, an attached en-suite with a redone shower, freestanding soaking tub, and spacious walk-in closet. Three additional bedrooms, versatile loft, full bath, and a convenient laundry room (both with updated cabinetry) complete this level. The recently finished basement adds even more living space with a large family room featuring gas fireplace, wet bar, full bathroom, fifth bedroom, and ample storage. The garage is fully finished, including epoxy-coated flooring and with a Tesla car charger. Step outside to enjoy the expansive concrete patio, perfect for entertaining. The space also features a gas stub and an AMP disconnect switch for added functionality. A sprinkler system ensures easy lawn care, making outdoor maintenance a breeze. Inside, you'll find the comfort of central air, central vac system, security system, and surround sound speakers throughout the home, adding convenience, peace of mind, and immersive audio experiences. This home has been meticulously maintained and thoughtfully updated throughout—don’t miss the opportunity to make it yours! Schedule your showing today!
Last Agent to Sell the Property
ERA Shields Real Estate Brokerage Phone: (719) 593-1000 Listed on: 01/16/2025
Home Details
Home Type
- Single Family
Est. Annual Taxes
- $5,389
Year Built
- Built in 2018
Lot Details
- 7,784 Sq Ft Lot
- Back Yard Fenced
- Landscaped
- Level Lot
HOA Fees
- $68 Monthly HOA Fees
Parking
- 3 Car Attached Garage
- Garage Door Opener
- Driveway
Home Design
- Shingle Roof
- Stucco
Interior Spaces
- 4,428 Sq Ft Home
- 2-Story Property
- Beamed Ceilings
- Ceiling Fan
- Multiple Fireplaces
- Gas Fireplace
Kitchen
- Oven
- Microwave
- Dishwasher
- Disposal
Flooring
- Carpet
- Tile
- Luxury Vinyl Tile
Bedrooms and Bathrooms
- 5 Bedrooms
Laundry
- Laundry on upper level
- Electric Dryer Hookup
Basement
- Basement Fills Entire Space Under The House
- Fireplace in Basement
Outdoor Features
- Concrete Porch or Patio
Location
- Property is near a park
- Property near a hospital
- Property is near schools
Schools
- Ranch Creek Elementary School
- Chinook Trail Middle School
- Pine Creek High School
Utilities
- Forced Air Heating and Cooling System
- Heating System Uses Natural Gas
- 220 Volts in Kitchen
Community Details
Recreation
- Hiking Trails
Ownership History
Purchase Details
Home Financials for this Owner
Home Financials are based on the most recent Mortgage that was taken out on this home.Purchase Details
Home Financials for this Owner
Home Financials are based on the most recent Mortgage that was taken out on this home.Similar Homes in Colorado Springs, CO
Home Values in the Area
Average Home Value in this Area
Purchase History
| Date | Type | Sale Price | Title Company |
|---|---|---|---|
| Special Warranty Deed | $748,900 | Stewart Title | |
| Warranty Deed | $495,900 | Capital Title |
Mortgage History
| Date | Status | Loan Amount | Loan Type |
|---|---|---|---|
| Open | $648,900 | VA | |
| Previous Owner | $446,332 | New Conventional |
Property History
| Date | Event | Price | Change | Sq Ft Price |
|---|---|---|---|---|
| 03/10/2025 03/10/25 | Sold | $855,000 | +0.6% | $193 / Sq Ft |
| 02/10/2025 02/10/25 | Off Market | $850,000 | -- | -- |
| 01/30/2025 01/30/25 | Price Changed | $850,000 | -1.2% | $192 / Sq Ft |
| 01/16/2025 01/16/25 | For Sale | $860,000 | +14.8% | $194 / Sq Ft |
| 08/12/2023 08/12/23 | Off Market | $748,900 | -- | -- |
| 08/11/2023 08/11/23 | Sold | $748,900 | 0.0% | $169 / Sq Ft |
| 07/19/2023 07/19/23 | Pending | -- | -- | -- |
| 06/22/2023 06/22/23 | Price Changed | $748,900 | -2.7% | $169 / Sq Ft |
| 06/12/2023 06/12/23 | For Sale | $769,977 | -- | $174 / Sq Ft |
Tax History Compared to Growth
Tax History
| Year | Tax Paid | Tax Assessment Tax Assessment Total Assessment is a certain percentage of the fair market value that is determined by local assessors to be the total taxable value of land and additions on the property. | Land | Improvement |
|---|---|---|---|---|
| 2025 | $5,418 | $54,690 | -- | -- |
| 2024 | $5,389 | $47,170 | $8,840 | $38,330 |
| 2022 | $4,315 | $35,000 | $8,130 | $26,870 |
| 2021 | $4,579 | $36,020 | $8,370 | $27,650 |
| 2020 | $4,077 | $30,590 | $7,260 | $23,330 |
| 2019 | $4,053 | $30,590 | $7,260 | $23,330 |
| 2018 | $512 | $3,830 | $3,830 | $0 |
| 2017 | $291 | $2,180 | $2,180 | $0 |
Agents Affiliated with this Home
-
Barry Cavanaugh

Seller's Agent in 2025
Barry Cavanaugh
ERA Shields Real Estate
(719) 290-7535
5 in this area
104 Total Sales
-
Lonnie Clower

Seller Co-Listing Agent in 2025
Lonnie Clower
ERA Shields Real Estate
(719) 641-4832
5 in this area
100 Total Sales
-
Jamie Krakofsky

Buyer's Agent in 2025
Jamie Krakofsky
RE/MAX
(719) 231-9544
11 in this area
166 Total Sales
-
Jim Block
J
Seller's Agent in 2023
Jim Block
Classic Realty & Mngmnt Inc.
(719) 596-1100
1 in this area
6 Total Sales
Map
Source: Pikes Peak REALTOR® Services
MLS Number: 6707176
APN: 62254-11-018
- 5286 Chimney Gulch Way
- 5109 Monarch Crest Way
- 5719 Adkisson Place
- 9613 Surrey Run Dr
- Mountain Plan at Wolf Ranch - Cadence Collection
- Hillside Mesa Duo 5 Plan at Wolf Ranch - Cadence Collection
- Mesa Plan at Wolf Ranch - Cadence Collection
- Valley Duo 1.1 Plan at Wolf Ranch - Cadence Collection
- Mountain Hillside Duo 3 Plan at Wolf Ranch - Cadence Collection
- Peak Mountain Duo 3 Plan at Wolf Ranch - Cadence Collection
- Mountain Hillside Duo 4 Plan at Wolf Ranch - Cadence Collection
- Hillside Plan at Wolf Ranch - Cadence Collection
- Peak Mountain Duo 2 Plan at Wolf Ranch - Cadence Collection
- Hillside Mesa Duo 4 Plan at Wolf Ranch - Cadence Collection
- Valley Duo 1.2 Plan at Wolf Ranch - Cadence Collection
- Brooks Plan at Wolf Ranch - Classic Collection
- Monarch Plan at Wolf Ranch - Classic Collection
- Savannah Plan at Wolf Ranch - Classic Collection
- Daybreak Plan at Wolf Ranch - Classic Collection
- Marigold Plan at Wolf Ranch - 4-Square Collection
