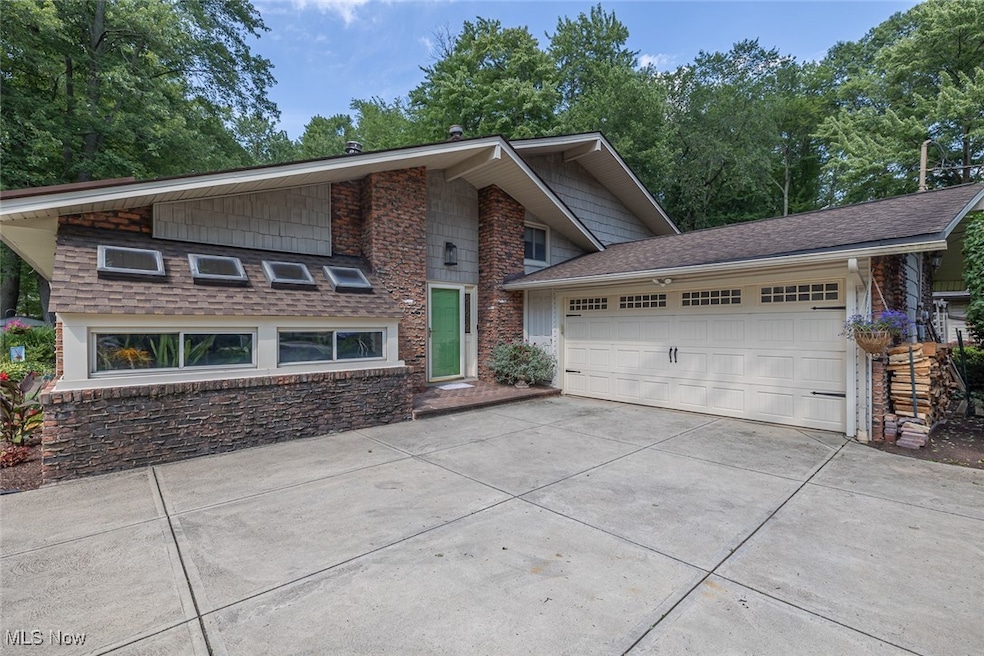5547 Barton Rd North Olmsted, OH 44070
Estimated payment $2,433/month
Highlights
- Views of Trees
- 0.96 Acre Lot
- Living Room with Fireplace
- North Olmsted Middle School Rated 9+
- Deck
- Wooded Lot
About This Home
WHERE DO WE BEGIN!!!! This very nice home sits on almost an acre of land (.91) that backs up to the METROPARKS!!! These do not come up very often. We are a Split Level with a very welcoming entrance foyer, with 5 Bedrooms, 2-1/2 Baths, Formal Living and Dining rooms, Updated Eat-in Kitchen with all newer appliances, seven years ago. The Living Room offers a free standing fireplace and a wonderful Atrium for all of those plants that you may want to nourish. This completes the ground level. As we continue upstairs you will see four bedrooms and two full baths. As we venture out through the Pella sliding doors you are entering into the three season sun room and then from there you enter into Paradise.... The owners have put a lot of sweat equity into making the outdoors their OASIS.. There are three decks, gazebo, small fish pond, green house, and a covered canvas over the Barbeque Grille area, The front yard is just as beautiful with a turn around driveway. Some of the upgrades are as follows. The roof was replaced 5-8 years ago, HVAC 12-14 Years, Windows 15 years and the hot water tank, 2025. The washer and dryer are 5 years old. It's your call to act on this quickly or to sit back and see it taken away from you!!!!
Listing Agent
Keller Williams Citywide Brokerage Email: reneemusat@kw.com, 440-342-0032 License #442586 Listed on: 08/09/2025

Home Details
Home Type
- Single Family
Est. Annual Taxes
- $6,608
Year Built
- Built in 1974
Lot Details
- 0.96 Acre Lot
- Partially Fenced Property
- Wood Fence
- Landscaped
- Paved or Partially Paved Lot
- Corners Of The Lot Have Been Marked
- Wooded Lot
- Many Trees
- Back and Front Yard
Parking
- 2 Car Attached Garage
- Garage Door Opener
- Driveway
Home Design
- Split Level Home
- Brick Exterior Construction
- Fiberglass Roof
- Asphalt Roof
- Vinyl Siding
Interior Spaces
- 1,874 Sq Ft Home
- 2-Story Property
- Wood Burning Fireplace
- Free Standing Fireplace
- Double Pane Windows
- Entrance Foyer
- Living Room with Fireplace
- 2 Fireplaces
- Views of Trees
- Sump Pump
- Fire and Smoke Detector
Kitchen
- Eat-In Kitchen
- Breakfast Bar
- Range
- Microwave
- Dishwasher
- Kitchen Island
- Disposal
Bedrooms and Bathrooms
- 5 Bedrooms
Laundry
- Dryer
- Washer
Outdoor Features
- Deck
- Patio
Utilities
- Forced Air Heating and Cooling System
- Heating System Uses Gas
Community Details
- No Home Owners Association
- Barton Woods Sub 1 Subdivision
Listing and Financial Details
- Home warranty included in the sale of the property
- Assessor Parcel Number 233-03-005
Map
Home Values in the Area
Average Home Value in this Area
Tax History
| Year | Tax Paid | Tax Assessment Tax Assessment Total Assessment is a certain percentage of the fair market value that is determined by local assessors to be the total taxable value of land and additions on the property. | Land | Improvement |
|---|---|---|---|---|
| 2024 | $5,937 | $96,425 | $18,200 | $78,225 |
| 2023 | $5,323 | $74,340 | $16,100 | $58,240 |
| 2022 | $5,329 | $74,340 | $16,100 | $58,240 |
| 2021 | $5,466 | $74,340 | $16,100 | $58,240 |
| 2020 | $5,018 | $60,450 | $13,090 | $47,360 |
| 2019 | $4,883 | $172,700 | $37,400 | $135,300 |
| 2018 | $4,773 | $60,450 | $13,090 | $47,360 |
| 2017 | $4,672 | $52,500 | $12,530 | $39,970 |
| 2016 | $4,632 | $52,500 | $12,530 | $39,970 |
| 2015 | $4,521 | $52,500 | $12,530 | $39,970 |
| 2014 | $4,521 | $50,960 | $12,180 | $38,780 |
Property History
| Date | Event | Price | Change | Sq Ft Price |
|---|---|---|---|---|
| 08/12/2025 08/12/25 | Pending | -- | -- | -- |
| 08/09/2025 08/09/25 | For Sale | $355,000 | -- | $189 / Sq Ft |
Purchase History
| Date | Type | Sale Price | Title Company |
|---|---|---|---|
| Deed | -- | -- | |
| Deed | -- | -- |
Source: MLS Now
MLS Number: 5146756
APN: 233-03-005
- 5950 Bayberry Cir
- 6065 Brook Cir
- 5652 Rock Point Cir
- 30630 Lorain Rd
- 5659 Creekside Ln
- 31134 Lorain Rd
- 5763 Creekside Ln
- 30247 Lorain Rd
- 30858 South Ct
- 6221 Brighton Dr
- 5614 Pleasant St
- 5492 Pleasant St
- 32155 Mills Rd
- 4834 Hawthorn Ln
- 4825 Hawthorn Ln Unit 25
- 4945 Shady Moss Ln
- 6044 Main Ave
- 6305 Christman Dr
- 32885 Mills Rd Unit L4
- 29408 Stewart Dr






