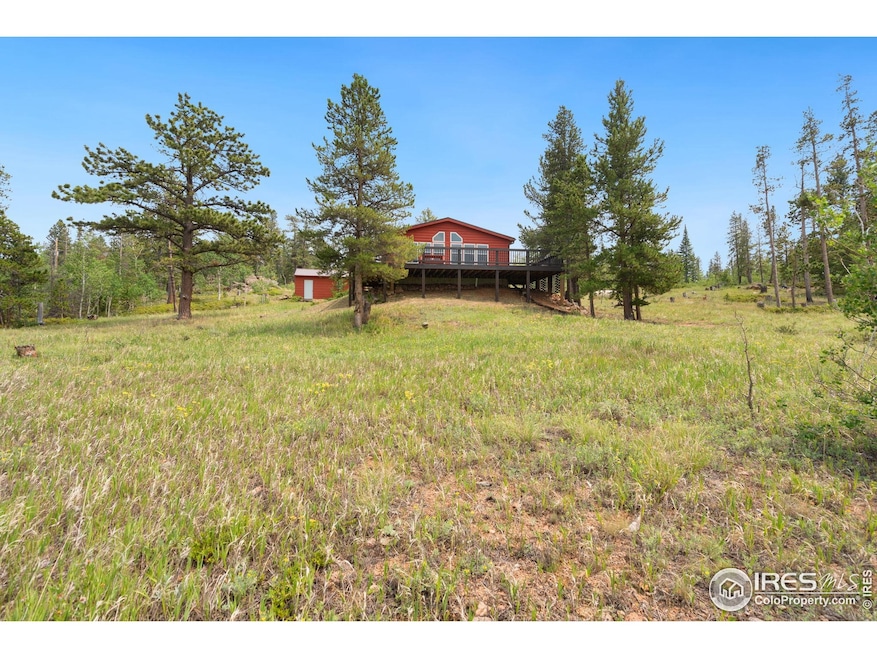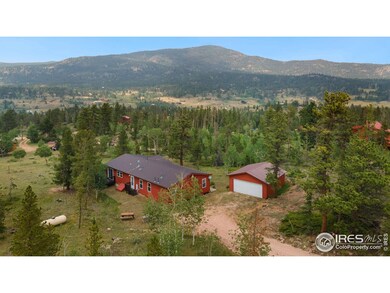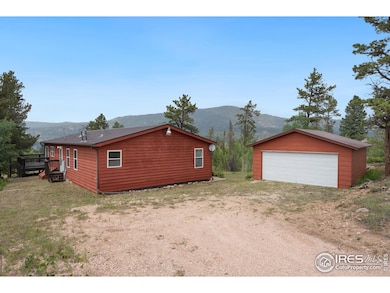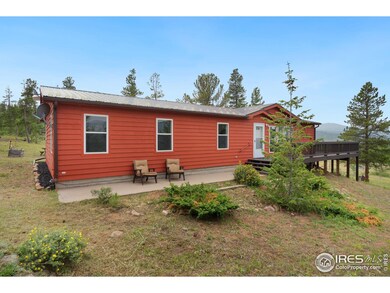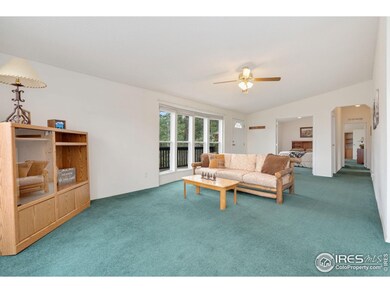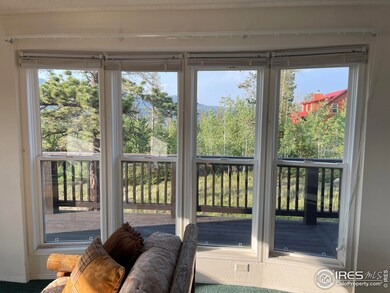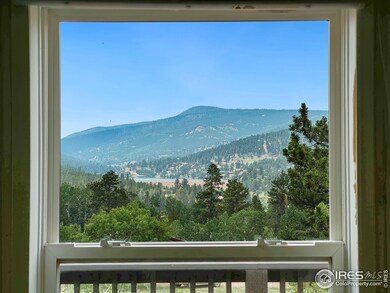5547 N County Road 73c Red Feather Lakes, CO 80545
Estimated payment $2,272/month
Highlights
- Water Views
- River Access
- Clubhouse
- Parking available for a boat
- Open Floorplan
- Wooded Lot
About This Home
F11/L25-Crystal Lakes mountain retreat with expansive views, outdoor living & prime for year-round adventures. This spacious & well-situated manufactured home is perfectly positioned on nearly 2 acres of mostly level land, offering panoramic views of Crystal Lake & the surrounding peaks. Whether you're looking for a full-time home or a weekend escape, this property delivers comfort, privacy & access to endless outdoor recreation. Step inside to discover a bright & open floor plan with vaulted ceilings & a wall of west-facing windows that fill the home with natural light & frame stunning sunset and Crystal Lake views. The home features two generously sized bedrooms, including a primary suite with a luxurious 5-piece ensuite bath, + a flex room ideal for an office, den, or guest space. The large kitchen offers ample cabinetry & counter space, perfect for cooking & entertaining, + a peninsula breakfast bar & an adjacent dining area that opens directly to the wrap-around deck, ideal for grilling, outdoor dining, or simply enjoying the fresh mountain air. Additional highlights include: - two full bathrooms- laundry/mud room with exterior access- Detached two-car garage with room for a workbench. Well, full septic system, propane gas furnace, and metal roof. Just an hour from Fort Collins and a little over an hour from Laramie. HOA provides road snow plowing, trash drop-off & access to miles of hiking & biking trails. Outdoor enthusiasts will love the six private, stocked lakes & ponds, as well as the North Fork of the Cache La Poudre River. In the winter, enjoy ice fishing, snowshoeing, cross-country skiing, tubing, & ice skating at nearby Beaver Meadows Resort. The charming Red Feather Lakes Village offers grocery shopping, dining, a post office, hardware store + festive community events throughout the year. Surrounded by the Arapahoe & Roosevelt National Forests, this property offers unmatched access to Colorado's natural beauty and recreational opportunities.
Property Details
Home Type
- Manufactured Home
Est. Annual Taxes
- $2,269
Year Built
- Built in 2002
Lot Details
- 1.81 Acre Lot
- Open Space
- West Facing Home
- Southern Exposure
- Rock Outcropping
- Level Lot
- Wooded Lot
- Landscaped with Trees
HOA Fees
Parking
- 2 Car Detached Garage
- Parking available for a boat
Property Views
- Water
- Mountain
Home Design
- Single Family Detached Home
- Manufactured Home
- Cabin
- Metal Roof
- Wood Siding
Interior Spaces
- 1,512 Sq Ft Home
- 1-Story Property
- Open Floorplan
- Cathedral Ceiling
- Ceiling Fan
- Window Treatments
- Mud Room
- Dining Room
- Home Office
- Crawl Space
- Fire and Smoke Detector
Kitchen
- Electric Oven or Range
- Dishwasher
Flooring
- Carpet
- Linoleum
Bedrooms and Bathrooms
- 2 Bedrooms
- Walk-In Closet
- 2 Full Bathrooms
- Primary bathroom on main floor
- Walk-in Shower
Laundry
- Laundry Room
- Dryer
- Washer
Outdoor Features
- River Access
- Access To Lake
Schools
- Red Feather Elementary School
- Cache La Poudre Middle School
- Poudre High School
Utilities
- Cooling Available
- Forced Air Heating System
- Propane
- Water Rights
- Septic System
- Satellite Dish
Listing and Financial Details
- Assessor Parcel Number R0653144
Community Details
Overview
- Association fees include common amenities, trash, snow removal, management
- Crystal Lakes Road & Rec. Association, Phone Number (970) 881-2250
- Crystal Lakes Water & Sewer Association
- Built by Alpine Homes
- Crystal Lakes Subdivision, Northern Woodlake Elite Floorplan
Amenities
- Clubhouse
- Recreation Room
Recreation
- Community Playground
- Park
- Hiking Trails
Map
Home Values in the Area
Average Home Value in this Area
Tax History
| Year | Tax Paid | Tax Assessment Tax Assessment Total Assessment is a certain percentage of the fair market value that is determined by local assessors to be the total taxable value of land and additions on the property. | Land | Improvement |
|---|---|---|---|---|
| 2025 | $2,269 | $27,631 | $6,740 | $20,891 |
| 2024 | $2,181 | $27,631 | $6,740 | $20,891 |
| 2022 | $1,856 | $19,703 | $2,502 | $17,201 |
| 2021 | $1,876 | $20,270 | $2,574 | $17,696 |
| 2020 | $1,726 | $18,483 | $2,217 | $16,266 |
| 2019 | $1,733 | $18,483 | $2,217 | $16,266 |
| 2018 | $1,211 | $13,320 | $1,656 | $11,664 |
| 2017 | $1,207 | $13,320 | $1,656 | $11,664 |
| 2016 | $1,248 | $13,708 | $2,070 | $11,638 |
| 2015 | $1,240 | $13,710 | $2,070 | $11,640 |
| 2014 | $1,042 | $11,980 | $2,150 | $9,830 |
Property History
| Date | Event | Price | List to Sale | Price per Sq Ft | Prior Sale |
|---|---|---|---|---|---|
| 10/03/2025 10/03/25 | Price Changed | $375,000 | -2.6% | $248 / Sq Ft | |
| 09/05/2025 09/05/25 | For Sale | $385,000 | +1227.6% | $255 / Sq Ft | |
| 05/03/2020 05/03/20 | Off Market | $29,000 | -- | -- | |
| 10/30/2012 10/30/12 | Sold | $29,000 | -10.8% | -- | View Prior Sale |
| 09/30/2012 09/30/12 | Pending | -- | -- | -- | |
| 09/15/2012 09/15/12 | For Sale | $32,500 | -- | -- |
Purchase History
| Date | Type | Sale Price | Title Company |
|---|---|---|---|
| Warranty Deed | $169,500 | Security Title | |
| Warranty Deed | $16,500 | -- | |
| Warranty Deed | $13,500 | -- | |
| Warranty Deed | $16,000 | -- |
Mortgage History
| Date | Status | Loan Amount | Loan Type |
|---|---|---|---|
| Previous Owner | $9,500 | Seller Take Back |
Source: IRES MLS
MLS Number: 1043087
APN: 40124-05-025
- 5481 N County Road 73c
- 5449 N County Road 73c
- 22 Tami Rd
- 141 Tami Rd
- 5853 N County Road 73c
- 1074 Caddo Rd
- 434 Caddo Rd
- 200 Navajo Rd
- 466 Navajo Rd
- 106 Beartrap Rd
- 53 Tahlequah Way
- 137 Cimarron Rd
- 416 Comanche Cir
- 134 Swift Deer Rd
- 926 Okmulgee Cir
- 67 Timicua Ct
- 86 Timicua Ct
- 316 Panamint Way
- 43 Chetco Ct
- 865 Okmulgee Cir
