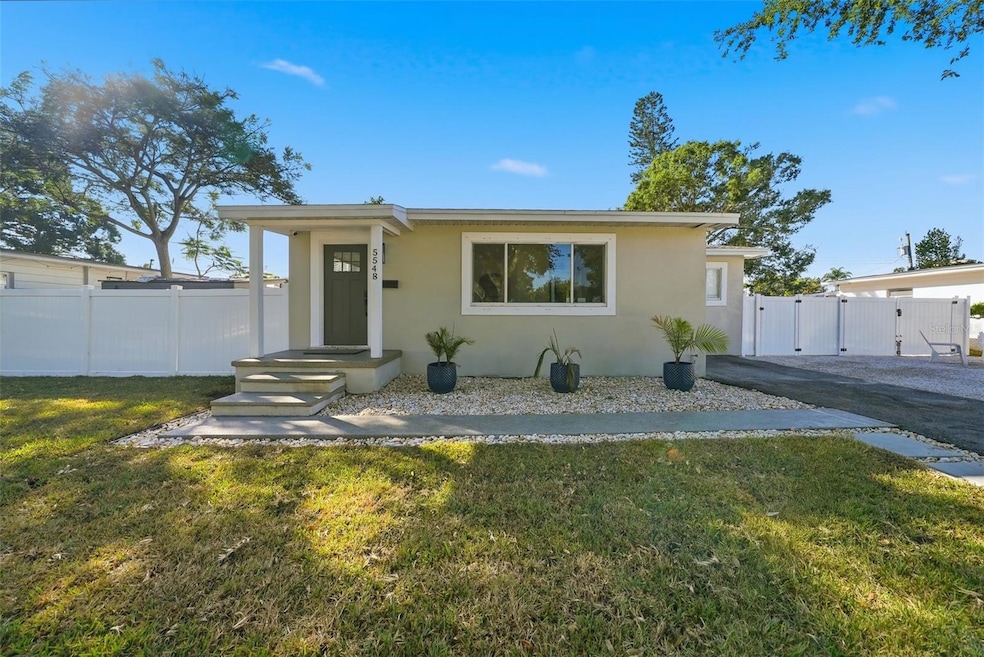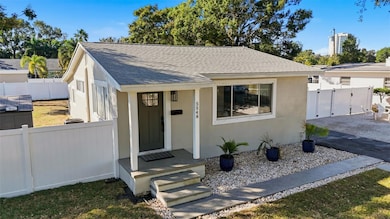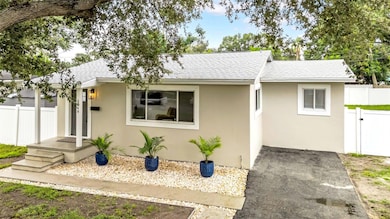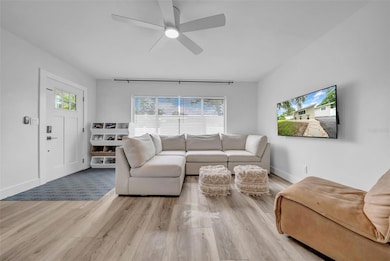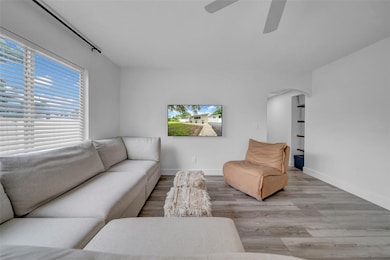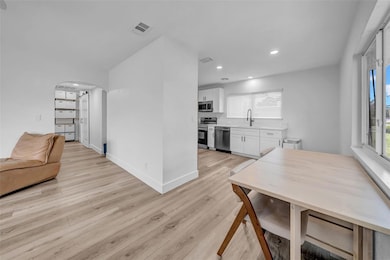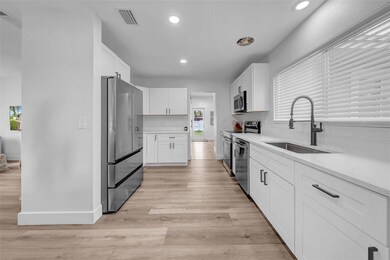5548 Dartmouth Ave N Saint Petersburg, FL 33710
Live Oak NeighborhoodHighlights
- Open Floorplan
- Deck
- Separate Formal Living Room
- Northwest Elementary School Rated 9+
- Property is near public transit
- Bonus Room
About This Home
5548 Dartmouth Ave N delivers the remodel you’ve been waiting for—2 bedrooms, 2 bathrooms, plus a versatile bonus room that opens to a beautiful, fenced backyard with alley access. The split floor plan gives everyone space when they need it and a natural place to connect in the kitchen. Up front, the living room is light and bright with picturesque windows that make the whole space feel warm and inviting.
The primary suite sits on the right side of the home for true privacy. On the opposite side, the guest bedroom is conveniently located across the hall bath and has easy access to the bonus room—ideal for an office, playroom, gym, or Murphy-bed lounge. Laundry is located in the hall with a door to the backyard for quick in-and-out on chore days.
Major updates are already handled: new HVAC, a newer roof, and the peace of mind of a NON-flood zone location. The quiet, sidewalk-lined neighborhood has great walkability, and the alley makes parking and yard access a breeze—bring the bikes, a small trailer, or plan future covered parking if you’d like. Close to everyday essentials and an easy hop to downtown St. Pete and the beaches, this move-in-ready home checks the boxes for smart, stylish living. No fluff—just a solid, well-planned St. Pete home that lives even better than it shows.
Listing Agent
COLDWELL BANKER REALTY Brokerage Phone: 813-286-6563 License #3273476 Listed on: 11/07/2025

Home Details
Home Type
- Single Family
Est. Annual Taxes
- $6,715
Year Built
- Built in 1951
Lot Details
- 0.25 Acre Lot
- Lot Dimensions are 85x127
- Back Yard Fenced
- Landscaped
Interior Spaces
- 1,292 Sq Ft Home
- 1-Story Property
- Open Floorplan
- Ceiling Fan
- Blinds
- Sliding Doors
- Family Room
- Separate Formal Living Room
- L-Shaped Dining Room
- Den
- Bonus Room
- Inside Utility
Kitchen
- Eat-In Kitchen
- Range
- Microwave
- Dishwasher
Flooring
- Tile
- Luxury Vinyl Tile
Bedrooms and Bathrooms
- 2 Bedrooms
- 2 Full Bathrooms
Laundry
- Laundry closet
- Dryer
- Washer
Parking
- Driveway
- Golf Cart Parking
- Assigned Parking
Outdoor Features
- Deck
- Exterior Lighting
- Shed
- Front Porch
Location
- Property is near public transit
Schools
- Oakhurst Elementary School
- Azalea Middle School
- Boca Ciega High School
Utilities
- Central Heating and Cooling System
- Thermostat
- Cable TV Available
Listing and Financial Details
- Residential Lease
- Security Deposit $2,000
- Property Available on 11/15/25
- The owner pays for laundry, taxes
- $60 Application Fee
- 8 to 12-Month Minimum Lease Term
- Assessor Parcel Number 21-31-16-17424-015-0070
Community Details
Overview
- No Home Owners Association
- Colonial Parks Rep Subdivision
Pet Policy
- Pet Size Limit
- Pet Deposit $350
- Dogs and Cats Allowed
- Small pets allowed
Map
Source: Stellar MLS
MLS Number: TB8426726
APN: 21-31-16-17424-015-0070
- 5463 4th Ave N
- 5633 Dartmouth Ave N
- 5634 5th Ave N
- 5715 4th Ave N
- 5620 3rd Ave N
- 5611 Burlington Ave N
- 5739 Dartmouth Ave N
- 600 55th St N
- 601 56th St N
- 5400 3rd Ave N
- 5514 7th Ave N
- 301 58th St N
- 5800 Dartmouth Ave N
- 5331 Burlington Ave N
- 5458 8th Ave N
- 5243 5th Ave N
- 5430 2nd Ave N
- 5300 7th Ave N
- 5840 Dartmouth Ave N
- 5335 8th Ave N
- 5521 4th Ave N
- 5643 Dartmouth Ave N
- 5701 6th Ave N
- 5817 Dartmouth Ave N
- 5840 Dartmouth Ave N
- 5718 8th Ave N
- 5762 2nd Ave N
- 5442 9th Ave N
- 5400 9th Ave N
- 5137 Dartmouth Ave N
- 5924 Dartmouth Ave N
- 800 Tyrone Blvd N Unit E1
- 5721 10th Ave N
- 5155 9th Ave N Unit 112 B
- 5155 9th Ave N Unit 208
- 325 49th St N Unit 1
- 325 49th St N
- 5425 13th Ave N
- 6132 Dartmouth Ave N
- 4760 4th Ave N
