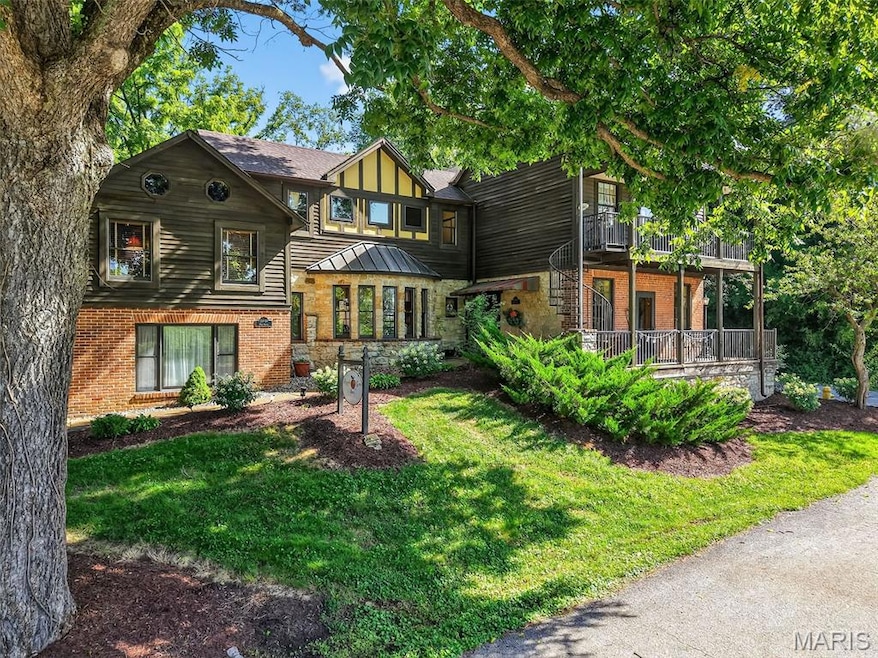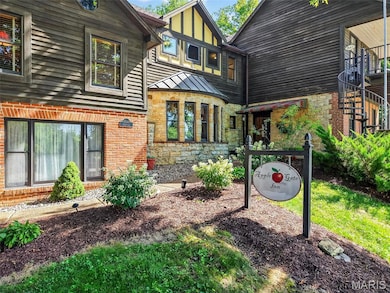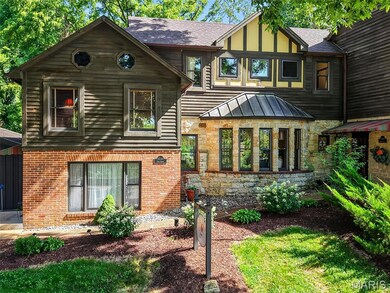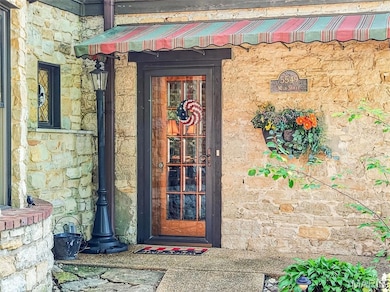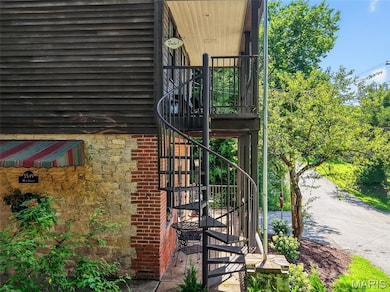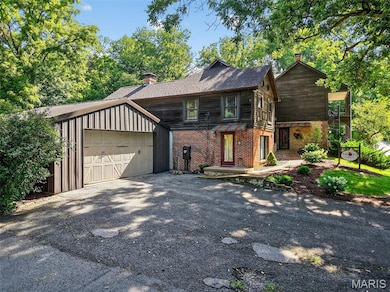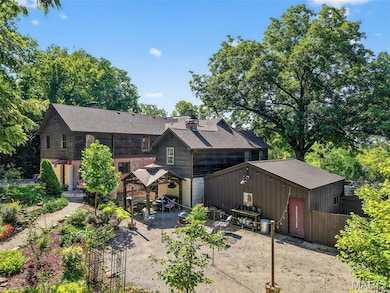5549 Main St Augusta, MO 63332
Estimated payment $5,032/month
Highlights
- Fireplace in Bedroom
- Private Yard
- Bike Room
- Sauna
- No HOA
- Stainless Steel Appliances
About This Home
Welcome to The Applegate Inn. A beloved Bed & Breakfast (alternate use as primary residence) nestled in the heart of Augusta, Missouri, The Applegate Inn is a timeless retreat steeped in history and charm. Originally built in 1864, this beautifully preserved log cabin has seen thoughtful additions in the 1930s and 1980s, blending modern comfort with historic elegance. Much of the cabin’s original character endures—from its 24-inch stone walls and hand-hewn logs, to original brickwork, crystal door knobs, stained glass window, and authentic trim and hardwood flooring. The main house features:
3 spacious bedrooms
2.5 updated bathrooms
A welcoming living room
A fully equipped kitchen with adjoining breakfast room
A separate dining room
In addition, the property includes two private-entry suites, ideal for extended stays. Each suite offers:
A cozy living room with a gas fireplace
A full bathroom with sauna
An efficiency kitchen
Relax and take in sweeping views of Missouri Wine Country, America’s first designated AVA on the katy trail from the balcony with a spiral staircase, the outdoor deck, or the front porch. Situated on a private wooded lot, this property also includes an oversized two-car garage, patio, and is within walking distance to local wineries, shops, and restaurants. Nearby, discover the natural beauty of Klondike Park, offering hiking, picnicking, boating, swimming, and scenic river overlooks. Stroll the charming streets of this quaint, historic town, just 45 minutes from St. Louis. The Majority of furniture and contents will remain in the home. Duplicate listing MLS#25052135
Listing Agent
Platinum Realty of St. Louis License #S2003016897 Listed on: 08/08/2025

Home Details
Home Type
- Single Family
Est. Annual Taxes
- $4,672
Year Built
- Built in 1930
Lot Details
- 0.83 Acre Lot
- Private Entrance
- Private Yard
- Garden
- Historic Home
Parking
- 2 Car Garage
Home Design
- Architectural Shingle Roof
- Metal Roof
- Cedar
Interior Spaces
- 4,372 Sq Ft Home
- 2-Story Property
- 4 Fireplaces
- Wood Burning Fireplace
- Gas Log Fireplace
- Awning
- Unfinished Basement
- Walk-Out Basement
- Storm Doors
Kitchen
- Oven
- Cooktop
- Microwave
- Ice Maker
- Dishwasher
- Stainless Steel Appliances
- Disposal
Bedrooms and Bathrooms
- 5 Bedrooms
- Fireplace in Bedroom
Laundry
- Laundry on upper level
- Washer and Dryer
Outdoor Features
- Balcony
- Patio
- Fire Pit
- Exterior Lighting
- Outdoor Storage
Schools
- Augusta Elem. Elementary School
- Washington Middle School
- Washington High School
Utilities
- Central Air
- Heat Pump System
- Heating System Powered By Leased Propane
- Water Heater
- Wi-Fi Available
Listing and Financial Details
- Assessor Parcel Number 1-0033-4002-11-0001.0000000
Community Details
Overview
- No Home Owners Association
- The Apple Gate Inn Community
Amenities
- Sauna
- Bike Room
- Community Storage Space
Map
Tax History
| Year | Tax Paid | Tax Assessment Tax Assessment Total Assessment is a certain percentage of the fair market value that is determined by local assessors to be the total taxable value of land and additions on the property. | Land | Improvement |
|---|---|---|---|---|
| 2025 | $4,672 | $85,201 | -- | -- |
| 2023 | $4,671 | $78,243 | -- | -- |
| 2022 | $4,004 | $66,816 | $0 | $0 |
| 2021 | $4,001 | $66,816 | $0 | $0 |
| 2020 | $3,947 | $63,487 | $0 | $0 |
| 2019 | $3,924 | $63,487 | $0 | $0 |
| 2018 | $4,341 | $67,128 | $0 | $0 |
| 2017 | $4,300 | $67,128 | $0 | $0 |
| 2016 | $3,779 | $61,383 | $0 | $0 |
| 2015 | $3,775 | $61,383 | $0 | $0 |
| 2014 | $3,869 | $62,424 | $0 | $0 |
Property History
| Date | Event | Price | List to Sale | Price per Sq Ft |
|---|---|---|---|---|
| 01/20/2026 01/20/26 | Price Changed | $875,000 | -2.8% | $200 / Sq Ft |
| 08/08/2025 08/08/25 | For Sale | $900,000 | -- | $206 / Sq Ft |
Purchase History
| Date | Type | Sale Price | Title Company |
|---|---|---|---|
| Warranty Deed | -- | None Listed On Document | |
| Warranty Deed | -- | Inv | |
| Quit Claim Deed | -- | Inv |
Mortgage History
| Date | Status | Loan Amount | Loan Type |
|---|---|---|---|
| Open | $688,000 | New Conventional | |
| Previous Owner | $250,000 | Fannie Mae Freddie Mac |
Source: MARIS MLS
MLS Number: MIS25045599
APN: 1-0033-4002-11-0001.0000000
- 5548 Chestnut St
- 5596 Walnut St
- S Highway 94
- 0 Hwy T Unit 20429832
- 103 Meadow Ln
- 4545 Killdeer Dr
- 841 Lakeway Dr
- 801 Lakeway Dr
- 4495 Kingfisher Ct
- 310 Lake Labadie Dr
- 4413 Arrowhead Ridge Ln
- 1018 Lakeway
- 110 Lake Rd
- 109 Lake Rd
- 31 El Viento Dr
- 4651 Old Highway 100
- 19 Hermit Hollow Dr
- 6297 Highway T
- 410 Oak Dr
- 409 Puetz Ln
- 5333 Spaunhorst Farm Rd Unit One
- 155 Summit Valley Loop
- 403 Frank St
- 2615 Lisa Ln
- 1017 Don Ave
- 619 Palisades Dr
- 1517 W Pacific St
- 1235 Wild Horse Creek Rd
- 101 Chapel Ridge Dr
- 114 Delmar Ave Unit 114
- 17 Woodland Oaks Dr Unit Woodland Oaks
- 1399 W Springfield Ave
- 2606 Walnut Ave
- 537 Apple Orchard Ln
- 328 Fall Harvest Pkwy
- 17052 Sandalwood Creek Dr Unit E
- 424 Country Stone Dr
- 447 Meramec View Dr
- 1000 Autumn Hollow Cir
- 213 Countryshire Dr
