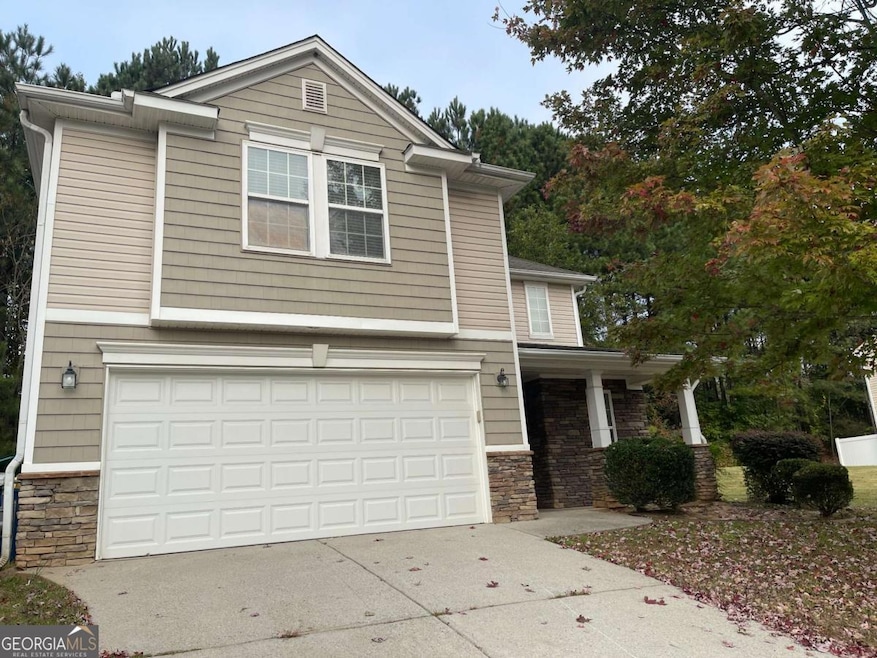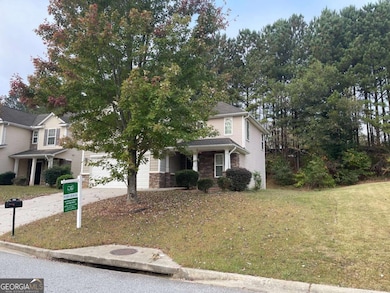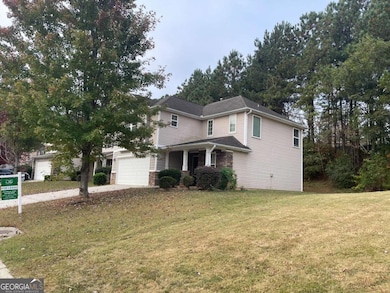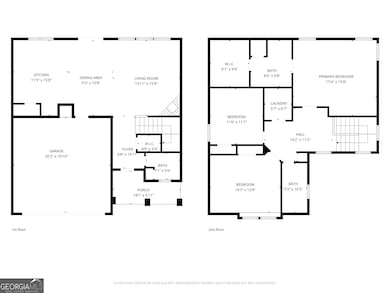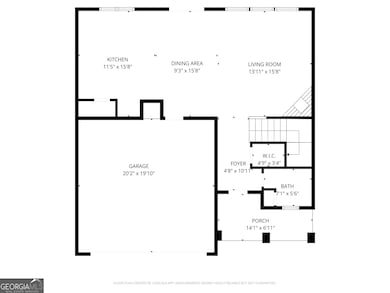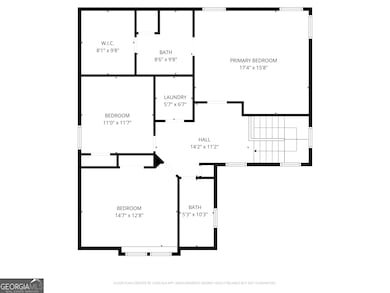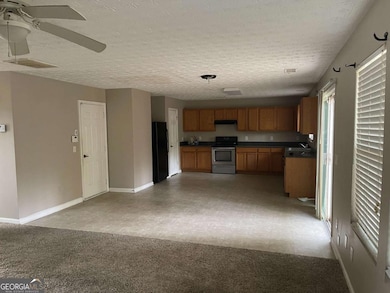5549 Sable Way Atlanta, GA 30349
Highlights
- Clubhouse
- Great Room
- Breakfast Area or Nook
- Traditional Architecture
- Community Pool
- Patio
About This Home
Welcome to 5549 Sable Way, a distinguished address in the vibrant 30349 district of South Fulton. Nestled within a well-maintained community, this property offers an ideal blend of modern convenience and suburban comfort. The home's thoughtful design features an open concept layout that maximizes natural light and flow, making it perfect for both entertaining and everyday living. Residents can enjoy quality finishes, including stylish cabinetry, elegant fixtures, and a functional kitchen that seamlessly integrates with the living space. The private backyard provides a tranquil outdoor retreat, while generous bedroom suites offer ample storage and comfort. With its two level configuration this home delivers both living space and privacy. The community is governed by a low monthly HOA, which includes access to a pool, clubhouse, and park, fostering a sense of neighborhood camaraderie and active living.
Home Details
Home Type
- Single Family
Est. Annual Taxes
- $3,029
Year Built
- Built in 2007 | Remodeled
Lot Details
- 7,841 Sq Ft Lot
- Sloped Lot
- Grass Covered Lot
Home Design
- Traditional Architecture
- Composition Roof
- Stone Siding
- Stone
Interior Spaces
- 2-Story Property
- Ceiling Fan
- Family Room with Fireplace
- Great Room
- Pull Down Stairs to Attic
- Fire and Smoke Detector
- Laundry on upper level
Kitchen
- Breakfast Area or Nook
- Dishwasher
Flooring
- Carpet
- Tile
Bedrooms and Bathrooms
- 3 Bedrooms
Parking
- 2 Car Garage
- Garage Door Opener
Outdoor Features
- Patio
Schools
- Feldwood Elementary School
- Woodland Middle School
- Banneker High School
Utilities
- Central Heating and Cooling System
- 220 Volts
- Phone Available
- Cable TV Available
Listing and Financial Details
- Security Deposit $2,200
- 12-Month Minimum Lease Term
- $50 Application Fee
Community Details
Overview
- Property has a Home Owners Association
- Association fees include swimming
- Sable Glen Subdivision
Amenities
- Clubhouse
Recreation
- Community Pool
Pet Policy
- Pets Allowed
- Pet Deposit $250
Map
Source: Georgia MLS
MLS Number: 10645107
APN: 13-0096-LL-446-4
- 3353 Sable Elm Ct
- 5440 Sable Bay Point
- 3443 Estes Dr
- 3464 Augusta St
- 3187 Sable Run Rd
- 665 Sable View Ln
- 5735 Buffington Rd
- 5850 Sable Glen Rd
- 3660 Creekview Cir
- 3670 Creekview Cir
- 3680 Creekview Cir
- 535 Transit Cir
- 5925 Old Bill Cook Rd
- 3835 Clearwater Dr
- 5475 Morning Creek Cir
- 5755 Bearing Way
- 0 Old Bill Cook Rd Unit 7585524
- 0 Old Bill Cook Rd Unit 10419455
- 5865 Vernier Dr
- 5624 Sable Way
- 5677 Sable Way
- 3041 Sable Run Rd
- 5419 Bluegrass Dr
- 5740 Buffington Rd
- 3364 Sable Chase Ln
- 3394 Sable Chase Ln
- 3077 Sable Run Rd
- 5750 Buffington Rd
- 3547 Devon Chase Rd
- 3428 Sable Chase Ln
- 3532 Sable Glen Ln
- 3535 Sable Glen Ln
- 3790 Creekview Cir
- 5670 Morning Creek Cir
- 3840 Benchmark Dr
- 5517 Jerome Rd
- 2838 The Meadows Way
- 3413 Sumersbe Ct
- 3437 Sumersbe Ct
