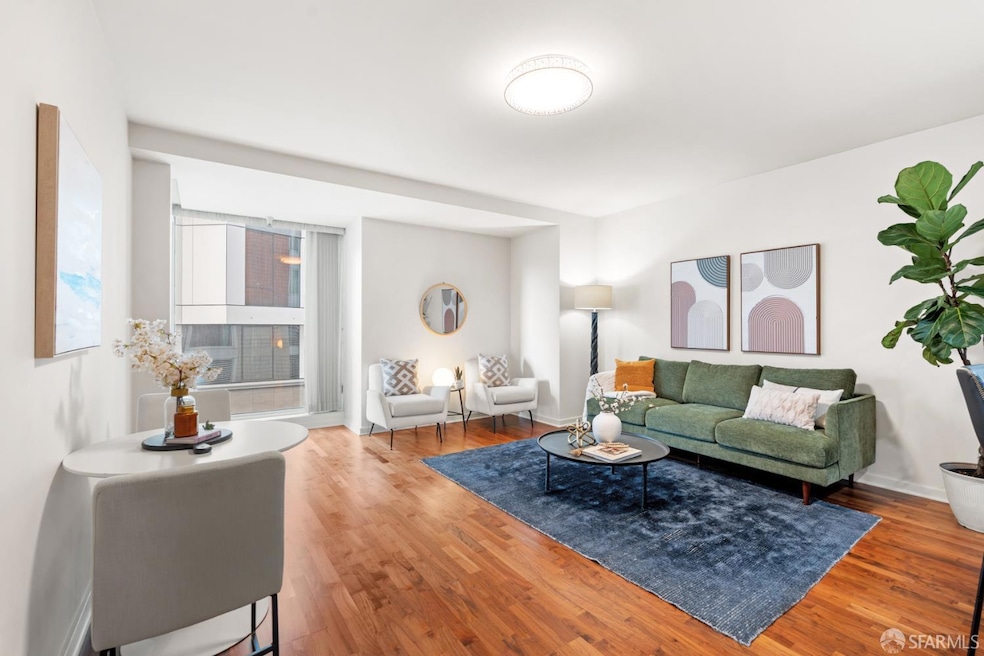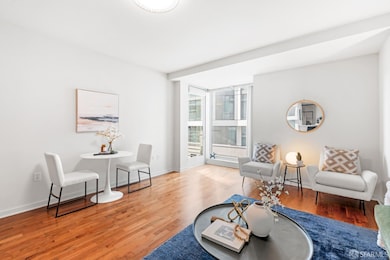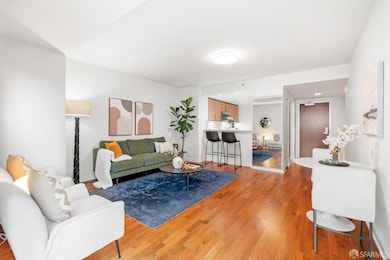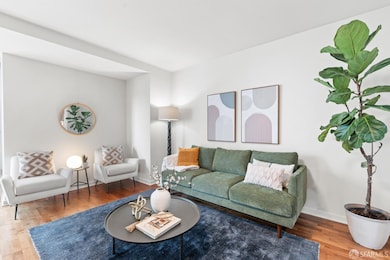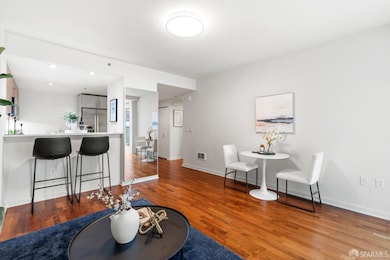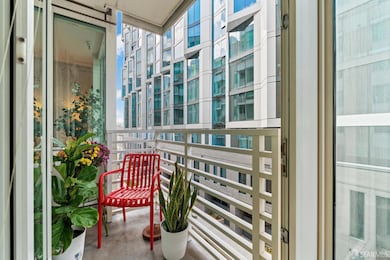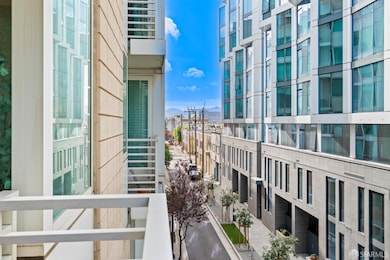The Palms 555 4th St Unit 443 Floor 0 San Francisco, CA 94107
South Beach NeighborhoodEstimated payment $5,157/month
Highlights
- 1.45 Acre Lot
- 4-minute walk to San Francisco 4Th & King
- Wood Flooring
- Daniel Webster Elementary School Rated 9+
- Contemporary Architecture
- Balcony
About This Home
Modern comfort & sophisticated city living await in this serene residence at The Palms, offering the perfect balance of elegance, convenience & style in the heart of South Beach. The welcoming entry features two custom-organized closets & wood floors that flow into a bright, open living area framed by floor-to-ceiling windows and a private patio, an inviting retreat for morning coffee or evening relaxation. The chef's kitchen delights w elegant tile flooring, high-end Bosch SS appliances & generous cabinetry, while the oversized bedroom exudes tranquility w designer wallpaper, plush new carpet, an upgraded closet system, and an integrated office nook illuminated by natural light. The beautifully finished bathroom offers a spa-inspired design complemented by an in-unit W/D w additional storage. A premium parking space on the third floor, valued around $53K & free of $300 mo parking fees, is included. Residents enjoy resort-style amenities including 24/7 concierge and security, a fitness center, yoga studio, 20-seat theater, and an elegant owner's lounge with low HOA dues. Ideally situated near the Embarcadero, Caltrain, Whole Foods, and San Francisco's best dining and entertainment, this turnkey home also offers the option to purchase furnishings for a seamless move-in experience
Listing Agent
eXp Realty of California, Inc. License #DRE #01796537 Listed on: 11/07/2025

Property Details
Home Type
- Condominium
Est. Annual Taxes
- $9,557
Year Built
- Built in 2006 | Remodeled
HOA Fees
- $730 Monthly HOA Fees
Home Design
- Contemporary Architecture
- Modern Architecture
Interior Spaces
- 1-Story Property
- Living Room
- Laundry Room
Kitchen
- Microwave
- Dishwasher
- Disposal
Flooring
- Wood
- Carpet
- Tile
Bedrooms and Bathrooms
- 1 Bedroom
- 1 Full Bathroom
- Bathtub with Shower
Parking
- Attached Garage
- Enclosed Parking
Additional Features
- Heating Available
Community Details
Overview
- Association fees include common areas, door person, homeowners insurance, insurance, insurance on structure, maintenance structure, ground maintenance, management, roof, security, sewer, trash, water
- 300 Units
- The Palms Homeowners Association
Pet Policy
- Limit on the number of pets
Map
About The Palms
Home Values in the Area
Average Home Value in this Area
Tax History
| Year | Tax Paid | Tax Assessment Tax Assessment Total Assessment is a certain percentage of the fair market value that is determined by local assessors to be the total taxable value of land and additions on the property. | Land | Improvement |
|---|---|---|---|---|
| 2025 | $9,557 | $762,320 | $381,160 | $381,160 |
| 2024 | $9,557 | $747,374 | $373,687 | $373,687 |
| 2023 | $9,403 | $732,720 | $366,360 | $366,360 |
| 2022 | $9,214 | $718,354 | $359,177 | $359,177 |
| 2021 | $9,048 | $704,270 | $352,135 | $352,135 |
| 2020 | $9,101 | $697,050 | $348,525 | $348,525 |
| 2019 | $8,709 | $683,384 | $341,692 | $341,692 |
| 2018 | $8,416 | $669,986 | $334,993 | $334,993 |
| 2017 | $8,017 | $656,850 | $328,425 | $328,425 |
| 2016 | $7,870 | $643,972 | $321,986 | $321,986 |
| 2015 | $7,770 | $634,300 | $317,150 | $317,150 |
| 2014 | $7,565 | $621,876 | $310,938 | $310,938 |
Property History
| Date | Event | Price | List to Sale | Price per Sq Ft |
|---|---|---|---|---|
| 11/07/2025 11/07/25 | For Sale | $689,000 | -- | $960 / Sq Ft |
Purchase History
| Date | Type | Sale Price | Title Company |
|---|---|---|---|
| Interfamily Deed Transfer | -- | None Available | |
| Grant Deed | $569,000 | Chicago Title Co |
Mortgage History
| Date | Status | Loan Amount | Loan Type |
|---|---|---|---|
| Open | $56,900 | Credit Line Revolving | |
| Previous Owner | $455,200 | Purchase Money Mortgage |
Source: San Francisco Association of REALTORS®
MLS Number: 425084345
APN: 3776-217
- 555 4th St Unit 905
- 601 4th St Unit 304
- 1 Bluxome St Unit 317
- 310 Townsend St Unit 305
- 188 S Park St Unit 3
- 766 Harrison St Unit 713
- 766 Harrison St Unit 202
- 260 King St Unit 261
- 260 King St Unit 529
- 260 King St Unit 683
- 260 King St Unit 1107
- 260 King St Unit 631
- 260 King St Unit 741
- 870 Harrison St Unit 202
- 250 King St Unit 1304
- 173 Shipley St
- 177 Townsend St Unit 728
- 829 Folsom St Unit 216
- 920 Harrison St Unit 14
- 855 Folsom St Unit 316
- 555-585 Bryant St
- 246 Ritch St Unit FL3-ID167
- 246 Ritch St Unit FL4-ID31
- 77 Bluxome St
- 788 Harrison St
- 655 5th St Unit ID1305250P
- 88 Perry St
- 670 5th St Unit ID1328937P
- 255 King St
- 821 Folsom St Unit 110
- 650 2nd St Unit FL4-ID1582
- One Saint Francis Place
- 178 Bluxome St Unit 178 Bluxome
- 923 Folsom St
- 272 Clara St Unit FL2-ID455
- 900 Folsom St
- 900 Folsom St Unit FL3-ID1452
- 400 Clementina St Unit FL7-ID1430
- 400 Clementina St Unit FL7-ID332
- 400 Clementina St Unit FL7-ID1449
