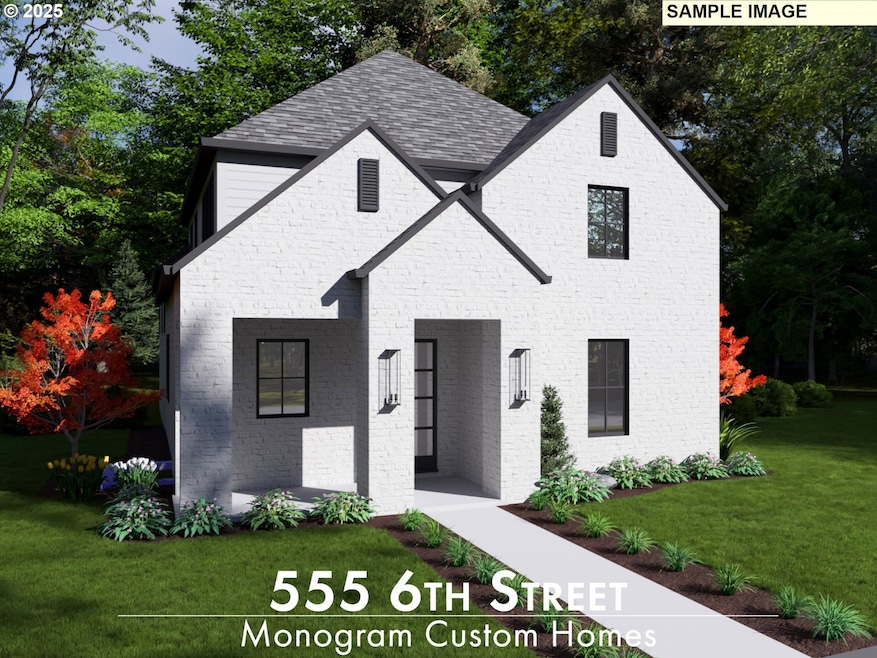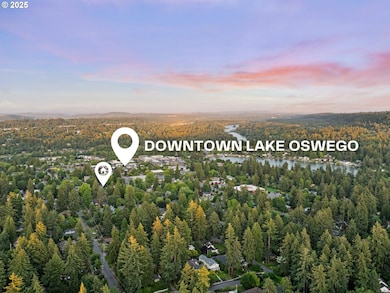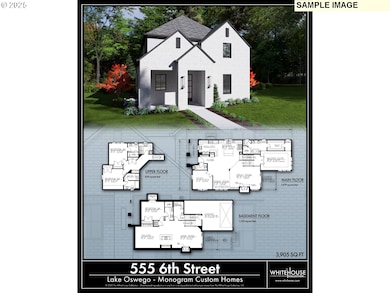555 6th St Lake Oswego, OR 97034
Evergreen NeighborhoodEstimated payment $14,442/month
Highlights
- Home Theater
- Under Construction
- Heated Floors
- Forest Hills Elementary School Rated A
- Custom Home
- 3-minute walk to Rossman Park
About This Home
Located in the heart of Lake Oswego's First Addition, this new custom masterpiece by Monogram Custom Homes, designed by renowned architect Rick White, is where classic charm meets modern sophistication. The striking white brick façade, dramatic rooflines, and black-framed windows create bold curb appeal with a timeless presence. Step inside to a light-filled, open-concept floor plan anchored by a state-of-the-art chef’s kitchen featuring a full Sub-Zero and Wolf appliance suite, oversized island, and an expansive scullery kitchen—perfect for prep, hosting, and seamless entertaining. A dedicated main floor study offers flexible space for work or retreat. Indoor-outdoor living shines with a covered outdoor space, ideal for al fresco dining or cozy evenings year-round. Just a half-flight of stairs leads to a sun-kissed primary suite with tray ceilings, custom built-ins, and a spa-inspired ensuite bath—a peaceful retreat to begin and end each day. Upstairs, you'll find two private ensuite bedrooms, providing comfort and privacy for family or guests. Downstairs, the finished daylight basement transforms into an entertainer’s dream with a home theater, custom bar, covered outdoor living, and guest suite—ideal for overnight stays or weekend gatherings. An oversized garage with tandem bay provides valuable storage and flexibility. This is a rare opportunity to personalize your finishes and own a one-of-a-kind home in one of Lake Oswego's most beloved and accessible neighborhoods.
Listing Agent
Real Broker Brokerage Email: matthew@tercekre.com License #201210228 Listed on: 04/17/2025

Home Details
Home Type
- Single Family
Est. Annual Taxes
- $5,367
Year Built
- Built in 2025 | Under Construction
Lot Details
- Lot Dimensions are 50 x 120
- Fenced
- Sprinkler System
- Private Yard
Parking
- 2 Car Attached Garage
- Extra Deep Garage
- Garage Door Opener
Home Design
- Custom Home
- Farmhouse Style Home
- Brick Exterior Construction
- Slab Foundation
- Composition Roof
- Cement Siding
- Concrete Perimeter Foundation
Interior Spaces
- 3,905 Sq Ft Home
- 3-Story Property
- Built-In Features
- High Ceiling
- Gas Fireplace
- Double Pane Windows
- French Doors
- Family Room
- Living Room
- Dining Room
- Home Theater
- Den
- Natural lighting in basement
- Laundry Room
Kitchen
- Microwave
- Built-In Refrigerator
- Dishwasher
- Wolf Appliances
- Kitchen Island
- Quartz Countertops
- Disposal
Flooring
- Engineered Wood
- Wall to Wall Carpet
- Heated Floors
- Tile
Bedrooms and Bathrooms
- 4 Bedrooms
Outdoor Features
- Patio
Schools
- Forest Hills Elementary School
- Lake Oswego Middle School
- Lake Oswego High School
Utilities
- Forced Air Heating and Cooling System
- Heating System Uses Gas
- Gas Water Heater
- High Speed Internet
Community Details
- No Home Owners Association
Listing and Financial Details
- Assessor Parcel Number 00196923
Map
Home Values in the Area
Average Home Value in this Area
Tax History
| Year | Tax Paid | Tax Assessment Tax Assessment Total Assessment is a certain percentage of the fair market value that is determined by local assessors to be the total taxable value of land and additions on the property. | Land | Improvement |
|---|---|---|---|---|
| 2025 | $5,514 | $287,731 | -- | -- |
| 2024 | $5,367 | $279,351 | -- | -- |
| 2023 | $5,367 | $271,215 | $0 | $0 |
| 2022 | $5,054 | $263,316 | $0 | $0 |
| 2021 | $4,668 | $255,647 | $0 | $0 |
| 2020 | $4,551 | $248,201 | $0 | $0 |
| 2019 | $4,439 | $240,972 | $0 | $0 |
| 2018 | $4,221 | $233,953 | $0 | $0 |
| 2017 | $4,073 | $227,139 | $0 | $0 |
| 2016 | $3,707 | $220,523 | $0 | $0 |
| 2015 | $3,582 | $214,100 | $0 | $0 |
| 2014 | $3,535 | $207,864 | $0 | $0 |
Property History
| Date | Event | Price | List to Sale | Price per Sq Ft |
|---|---|---|---|---|
| 04/17/2025 04/17/25 | For Sale | $2,650,000 | -- | $679 / Sq Ft |
Purchase History
| Date | Type | Sale Price | Title Company |
|---|---|---|---|
| Bargain Sale Deed | $770,000 | Wfg National Title | |
| Interfamily Deed Transfer | -- | Fidelity National Title Co | |
| Warranty Deed | $253,000 | Fidelity National Title Co | |
| Warranty Deed | $205,000 | Fidelity National Title Co | |
| Warranty Deed | $180,000 | Stewart Title |
Mortgage History
| Date | Status | Loan Amount | Loan Type |
|---|---|---|---|
| Open | $1,725,000 | Construction | |
| Previous Owner | $227,700 | No Value Available | |
| Previous Owner | $184,500 | No Value Available | |
| Previous Owner | $162,000 | Balloon |
Source: Regional Multiple Listing Service (RMLS)
MLS Number: 533347906
APN: 00196923
- 130 A Ave
- 5064 Foothills Dr Unit A
- 50 Northshore Rd Unit 11
- 14267 Uplands Dr
- 1691 Parrish St Unit Your home away from home
- 12601 SE River Rd
- 215 Greenridge Dr
- 12200 SE Mcloughlin Blvd
- 13455 SE Oatfield Rd
- 12331 SE Whitcomb Dr Unit 2
- 11850 SE 26th Ave
- 11125 SE 21st St
- 10357 SE Waverly Ct
- 47 Eagle Crest Dr Unit 29
- 15000 Davis Ln
- 12375 Mt Jefferson Terrace
- 10306 SE Main St
- 4025 Mercantile Dr Unit ID1272833P
- 3710 SE Concord Rd
- 4207 SE Aldercrest Rd


