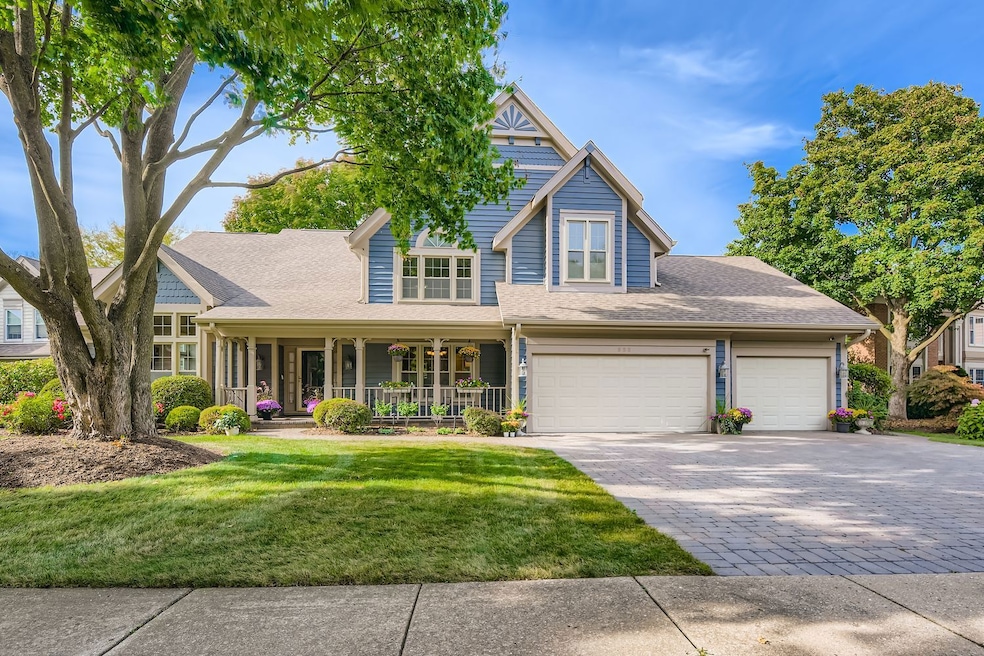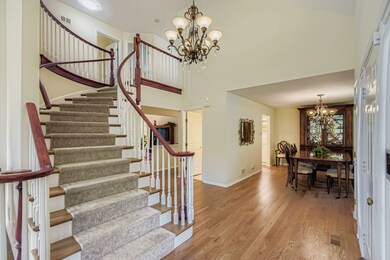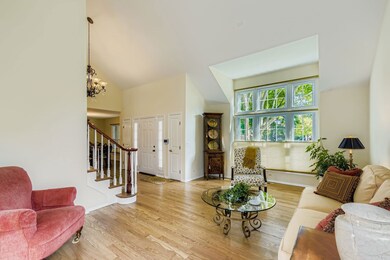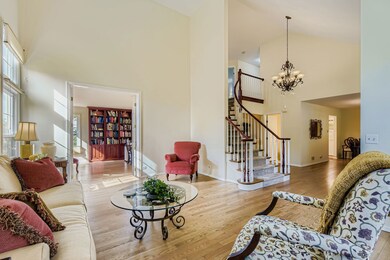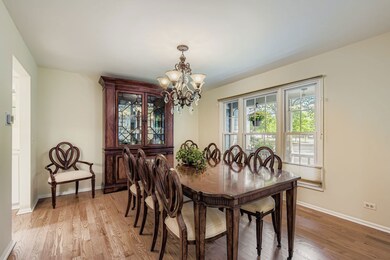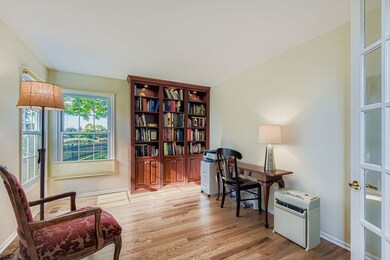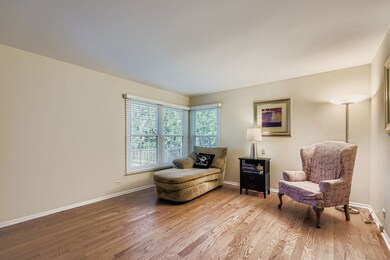555 Coventry Ln Buffalo Grove, IL 60089
Rolling Hills NeighborhoodEstimated payment $6,137/month
5
Beds
2.5
Baths
3,700
Sq Ft
$232
Price per Sq Ft
Highlights
- Wood Flooring
- 1 Fireplace
- Formal Dining Room
- Prairie Elementary School Rated A
- Wine Refrigerator
- Double Oven
About This Home
Churchill Lanes Finest! Beautiful updated 2 story. 5 bedrooms upstairs. 2.5 baths. Spacious kitchen with large island and pantry with roll outs. Large Basement & crawl space. Main floor family room office and den. 3 car garage. 3700 square feet plus basement of a spacious home. Truly turn key! Beautiful yard with pond view. Perfection at it's finest. Stevenson High School.
Home Details
Home Type
- Single Family
Est. Annual Taxes
- $19,684
Year Built
- Built in 1991 | Remodeled in 2020
Lot Details
- 0.38 Acre Lot
- Lot Dimensions are 135 x 90
Parking
- 3 Car Garage
- Parking Included in Price
Home Design
- Brick Exterior Construction
Interior Spaces
- 3,700 Sq Ft Home
- 2-Story Property
- 1 Fireplace
- Family Room
- Living Room
- Formal Dining Room
- Basement Fills Entire Space Under The House
Kitchen
- Double Oven
- Microwave
- High End Refrigerator
- Freezer
- Dishwasher
- Wine Refrigerator
- Stainless Steel Appliances
- Disposal
Flooring
- Wood
- Carpet
Bedrooms and Bathrooms
- 5 Bedrooms
- 5 Potential Bedrooms
Laundry
- Laundry Room
- Dryer
- Washer
- Sink Near Laundry
Schools
- Prairie Elementary School
- Twin Groves Middle School
- Adlai E Stevenson High School
Utilities
- Forced Air Heating and Cooling System
- Heating System Uses Natural Gas
- Lake Michigan Water
Community Details
- Churchill Lane Subdivision, Normandy Floorplan
Listing and Financial Details
- Homeowner Tax Exemptions
Map
Create a Home Valuation Report for This Property
The Home Valuation Report is an in-depth analysis detailing your home's value as well as a comparison with similar homes in the area
Home Values in the Area
Average Home Value in this Area
Tax History
| Year | Tax Paid | Tax Assessment Tax Assessment Total Assessment is a certain percentage of the fair market value that is determined by local assessors to be the total taxable value of land and additions on the property. | Land | Improvement |
|---|---|---|---|---|
| 2024 | $19,224 | $208,703 | $50,449 | $158,254 |
| 2023 | $18,834 | $196,926 | $47,602 | $149,324 |
| 2022 | $18,834 | $190,448 | $46,036 | $144,412 |
| 2021 | $18,233 | $188,395 | $45,540 | $142,855 |
| 2020 | $17,875 | $189,037 | $45,695 | $143,342 |
| 2019 | $17,443 | $188,341 | $45,527 | $142,814 |
| 2018 | $20,052 | $221,394 | $49,491 | $171,903 |
| 2017 | $19,746 | $216,226 | $48,336 | $167,890 |
| 2016 | $19,035 | $207,054 | $46,286 | $160,768 |
| 2015 | $18,641 | $193,635 | $43,286 | $150,349 |
| 2014 | $19,100 | $195,128 | $46,490 | $148,638 |
| 2012 | $19,225 | $195,519 | $46,583 | $148,936 |
Source: Public Records
Property History
| Date | Event | Price | List to Sale | Price per Sq Ft |
|---|---|---|---|---|
| 10/06/2025 10/06/25 | For Sale | $859,000 | -- | $232 / Sq Ft |
| 10/01/2025 10/01/25 | Pending | -- | -- | -- |
Source: Midwest Real Estate Data (MRED)
Purchase History
| Date | Type | Sale Price | Title Company |
|---|---|---|---|
| Interfamily Deed Transfer | -- | None Available |
Source: Public Records
Source: Midwest Real Estate Data (MRED)
MLS Number: 12462635
APN: 15-20-408-032
Nearby Homes
- 1901 Brandywyn Ln
- 1903 Sheridan Rd
- 538 Lasalle Ct
- 268 Hoffmann Dr
- 531 Lasalle Ln
- 333 Didier Ct
- 486 Satinwood Terrace Unit 11
- 327 Lasalle Ln
- 2033 Olive Hill Dr
- 2015 Tree Farm Ct
- 22118 N Prairie Rd
- 1286 Gail Dr
- 1118 Larraway Dr
- 1265 Devonshire Rd
- 5255 Danbury Ct
- 15 Thompson Ct
- 1272 Sandhurst Dr
- 896 Chaucer Way Unit 2
- 259 Willow Pkwy Unit 403
- 1113 Lockwood Dr
