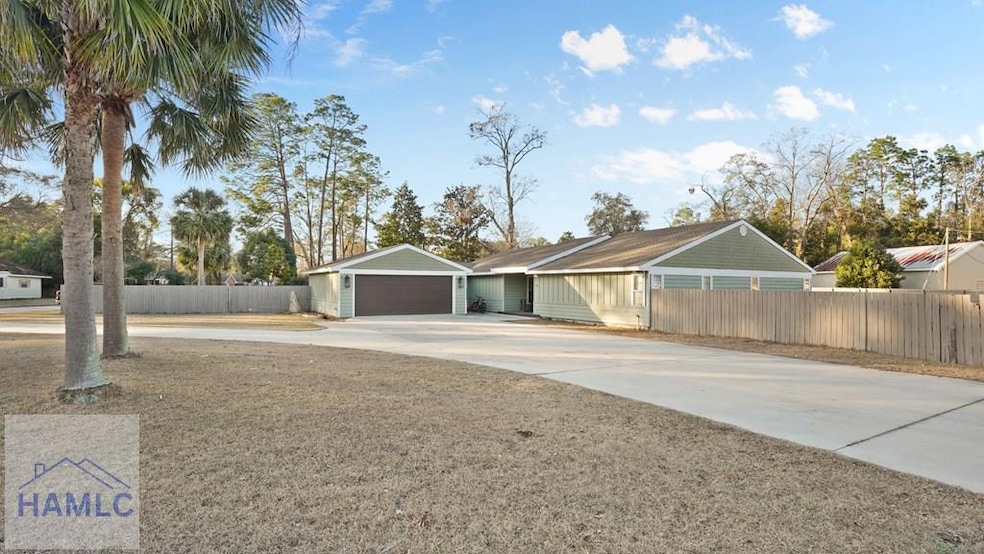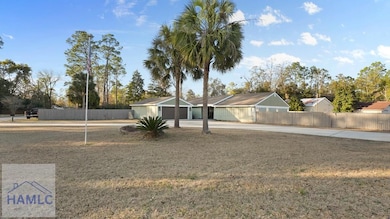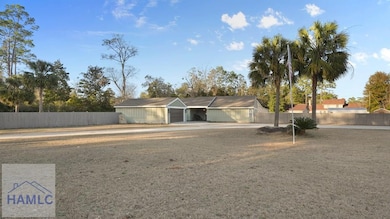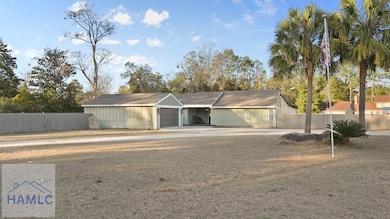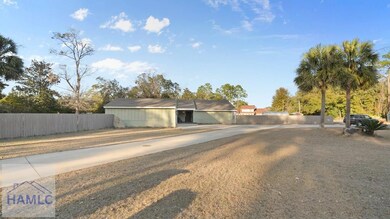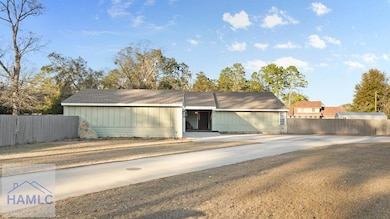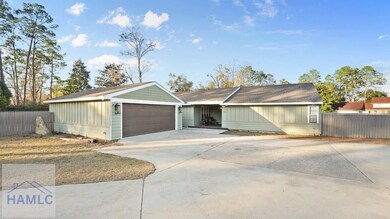Estimated payment $1,976/month
Highlights
- Above Ground Pool
- Corner Lot
- Formal Dining Room
- Traditional Architecture
- No HOA
- 2 Car Garage
About This Home
Welcome to 555 E Magnolia St in Jesup, GA! This charming 4-bedroom, 3-bathroom home sits on a spacious corner lot just under an acre in the heart of the city limits, offering both convenience and tranquility. The inviting exterior features a fenced-in backyard, perfect for privacy and outdoor enjoyment. Step inside and be captivated by the home's unique character, including stunning brick flooring throughout the main living areas and beautifully wrapped ceiling beams that add warmth and charm to the space. The open layout provides plenty of room for both family living and entertaining. The well-appointed kitchen is ideal for preparing meals, while the two-car garage provides ample storage and parking space. Whether you're relaxing in one of the generously sized bedrooms or enjoying time in the peaceful backyard, this home has something for everyone. Don't miss the opportunity to make this beautiful home yours! Schedule a showing today and experience all that 555 E Magnolia St has to offer.
Listing Agent
Exp Realty LLC Brokerage Phone: 8889599461 License #416835 Listed on: 02/04/2025

Home Details
Home Type
- Single Family
Est. Annual Taxes
- $2,962
Year Built
- 1974
Lot Details
- 0.92 Acre Lot
- Privacy Fence
- Back Yard Fenced
- Corner Lot
- Irrigation
Parking
- 2 Car Garage
Home Design
- Traditional Architecture
- Slab Foundation
- Wood Walls
- Shingle Roof
Interior Spaces
- 2,534 Sq Ft Home
- Formal Dining Room
Kitchen
- Electric Range
- Microwave
- Dishwasher
Bedrooms and Bathrooms
- 4 Bedrooms
- 3 Full Bathrooms
Outdoor Features
- Above Ground Pool
- Outbuilding
Utilities
- Multiple Water Heaters
- Electric Water Heater
Community Details
- No Home Owners Association
Listing and Financial Details
- Assessor Parcel Number J2674
Map
Home Values in the Area
Average Home Value in this Area
Tax History
| Year | Tax Paid | Tax Assessment Tax Assessment Total Assessment is a certain percentage of the fair market value that is determined by local assessors to be the total taxable value of land and additions on the property. | Land | Improvement |
|---|---|---|---|---|
| 2024 | $2,962 | $96,842 | $8,934 | $87,908 |
| 2023 | $3,045 | $86,074 | $8,880 | $77,194 |
| 2022 | $1,622 | $56,506 | $8,880 | $47,626 |
| 2021 | $1,737 | $56,506 | $8,880 | $47,626 |
| 2020 | $1,797 | $56,506 | $8,880 | $47,626 |
| 2019 | $1,850 | $56,506 | $8,880 | $47,626 |
| 2018 | $243 | $56,506 | $8,880 | $47,626 |
| 2017 | $1,747 | $56,506 | $8,880 | $47,626 |
| 2016 | $1,691 | $56,506 | $8,880 | $47,626 |
| 2014 | $1,545 | $56,506 | $8,880 | $47,626 |
| 2013 | -- | $56,506 | $8,880 | $47,626 |
Property History
| Date | Event | Price | List to Sale | Price per Sq Ft |
|---|---|---|---|---|
| 07/13/2025 07/13/25 | Price Changed | $328,000 | -4.0% | $129 / Sq Ft |
| 05/28/2025 05/28/25 | Price Changed | $341,500 | -1.0% | $135 / Sq Ft |
| 04/14/2025 04/14/25 | Price Changed | $345,000 | -1.4% | $136 / Sq Ft |
| 02/04/2025 02/04/25 | For Sale | $350,000 | -- | $138 / Sq Ft |
Purchase History
| Date | Type | Sale Price | Title Company |
|---|---|---|---|
| Warranty Deed | $300,000 | -- | |
| Warranty Deed | $140,000 | -- | |
| Warranty Deed | $140,000 | -- | |
| Deed | $152,000 | -- | |
| Deed | $135,000 | -- | |
| Deed | -- | -- | |
| Deed | $117,300 | -- | |
| Deed | $80,000 | -- |
Mortgage History
| Date | Status | Loan Amount | Loan Type |
|---|---|---|---|
| Open | $300,000 | New Conventional | |
| Previous Owner | $143,010 | VA | |
| Previous Owner | $121,600 | New Conventional |
Source: Hinesville Area Board of REALTORS®
MLS Number: 159227
APN: J26-74
- 890 E Cherry St Unit 102
- 284 E Pine St
- 775 Catherine St
- 895 S 1st St
- 267 Rodman Rd
- 45 Logan Ct SE
- 221 Case Ln SE
- 235 Pine View Rd SE
- 110 Nobles Dr
- 335 Archie Way NE
- 86 Carson St NE
- 68 Lincoln Way NE
- 74 Quarter Horse Run NE
- 41 Thicket Rd
- 62 Whippoorwill Way NE
- 1667 Arnall Dr
- 1712 Arnall Dr
- 6320 U S 84
- 7 Upland Ct NE
- 452 Huntington Dr NE
