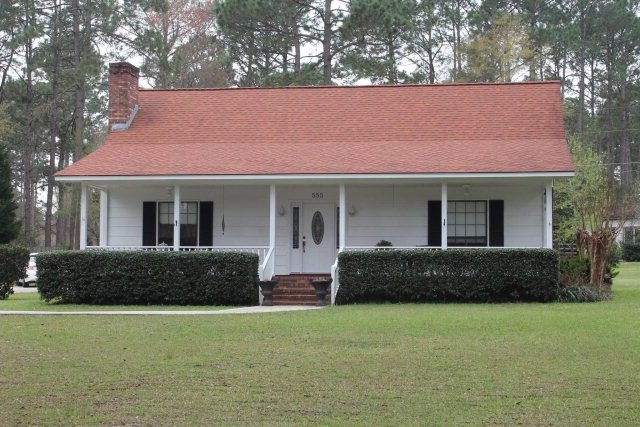555 Fox Hills Rd Douglas, GA 31535
Estimated Value: $233,157 - $334,000
Highlights
- Fireplace
- Shed
- Water Softener is Owned
- 2 Car Attached Garage
- Ceramic Tile Flooring
About This Home
As of August 2015Don't let this one slip by you! This listing is a place to call Home! Warm and cozy atmosphere is present throughout this spacious home. New flooring in living room and Master bdrm along with updated master bath that features tiled shower. Kitchen is equipped with all stainless steel appliances. Home offers an abundant of storage space. The beautiful landscaped yard features an area for garden that is fenced and equipped with a sprinkler system. Outside building with a lean-to is perfect for boat and lawnmower, etc. Many features updated along with all appliances including frontload washer and dryer. Access to fishing in 3 private ponds. Home is located and the end of cul-de-sac that offers privacy and seclusion. Easy to show..Call to schedule today! SELLER MOTIVATED!! MAKE AN OFFER
Home Details
Home Type
- Single Family
Lot Details
- 1.01
Interior Spaces
- 2,147 Sq Ft Home
- Fireplace
- Crawl Space
Kitchen
- Electric Oven
- Electric Cooktop
- Microwave
- Ice Maker
- Dishwasher
Flooring
- Carpet
- Laminate
- Ceramic Tile
Bedrooms and Bathrooms
- 3 Bedrooms
Laundry
- Dryer
- Washer
Parking
- 2 Car Attached Garage
- Open Parking
Schools
- Satilla Elementary School
- Coffee County Middle School
- Coffee High School
Utilities
- Vented Exhaust Fan
- Natural Gas Not Available
- Electric Water Heater
- Water Softener is Owned
- Septic Tank
Additional Features
- Shed
- 1.01 Acre Lot
Ownership History
Purchase Details
Purchase Details
Home Financials for this Owner
Home Financials are based on the most recent Mortgage that was taken out on this home.Purchase Details
Home Financials for this Owner
Home Financials are based on the most recent Mortgage that was taken out on this home.Purchase History
| Date | Buyer | Sale Price | Title Company |
|---|---|---|---|
| Mazzer Lawrence T | -- | -- | |
| Young Sandra Lott | $159,500 | -- | |
| Smith Lynn M | $149,000 | -- |
Mortgage History
| Date | Status | Borrower | Loan Amount |
|---|---|---|---|
| Previous Owner | Young Sandra Lott | $156,608 | |
| Previous Owner | Smith Lynn M | $104,000 |
Property History
| Date | Event | Price | List to Sale | Price per Sq Ft |
|---|---|---|---|---|
| 08/03/2015 08/03/15 | Sold | $159,500 | -13.3% | $74 / Sq Ft |
| 07/04/2015 07/04/15 | Pending | -- | -- | -- |
| 03/25/2015 03/25/15 | For Sale | $184,000 | -- | $86 / Sq Ft |
Tax History
| Year | Tax Paid | Tax Assessment Tax Assessment Total Assessment is a certain percentage of the fair market value that is determined by local assessors to be the total taxable value of land and additions on the property. | Land | Improvement |
|---|---|---|---|---|
| 2025 | $1,121 | $50,799 | $8,080 | $42,719 |
| 2024 | $1,115 | $50,799 | $8,080 | $42,719 |
| 2023 | $1,125 | $50,799 | $8,080 | $42,719 |
| 2022 | $1,233 | $50,799 | $8,080 | $42,719 |
| 2021 | $1,233 | $50,799 | $8,080 | $42,719 |
| 2020 | $1,234 | $50,799 | $8,080 | $42,719 |
| 2019 | $1,234 | $50,799 | $8,080 | $42,719 |
| 2018 | $1,234 | $50,799 | $8,080 | $42,719 |
| 2017 | $1,238 | $50,799 | $8,080 | $42,719 |
| 2016 | $1,240 | $50,799 | $8,080 | $42,719 |
| 2015 | $1,197 | $50,799 | $8,080 | $42,719 |
| 2014 | $1,192 | $50,362 | $8,080 | $42,282 |
Map
Source: Douglas Coffee County Board of REALTORS®
MLS Number: 106499
APN: 0120-073
- 1757 Logan Dr
- 166 Tempa Ln
- 6436 Old Axson Rd
- 00
- 144 Heidi Ln
- 44 Miller Rd
- 0 Bowens Mill Rd Unit 116593
- 285 English St
- 133 English St
- 1305 Old Bell Lake Rd
- 316 Bethel Rd
- 1260 Old Bell Lake Rd
- 525 Drake Dr
- 421 Drake Dr
- 508 Pine St
- 1021 Evergreen Ln
- 738 Bethel Rd
- N/A Fernwood Dr
- Lot #90 Mallard Pointe
- Lot 100 Mallard Pointe
- 294 Fox Ridge Rd
- 326 Fox Ridge Rd
- 401 Fox Hills Rd Unit 31
- 264 Fox Ridge Rd
- 55 Fox Hunt Rd
- 526 Fox Hills Rd
- 236 Fox Ridge Rd
- 350 Fox Ridge Rd
- 283 Fox Ridge Rd
- 45 Fox Hunt Rd
- 502 Fox Hills Rd
- 385 Fox Hills Rd
- 253 Fox Ridge Rd
- 206 Fox Ridge Rd
- 339 Fox Ridge Rd
- 345 Fox Ridge Rd
- 311 Fox Ridge Rd
- 442 Fox Hills Rd
- 225 Fox Ridge Rd
- 178 Fox Ridge Rd
Ask me questions while you tour the home.

