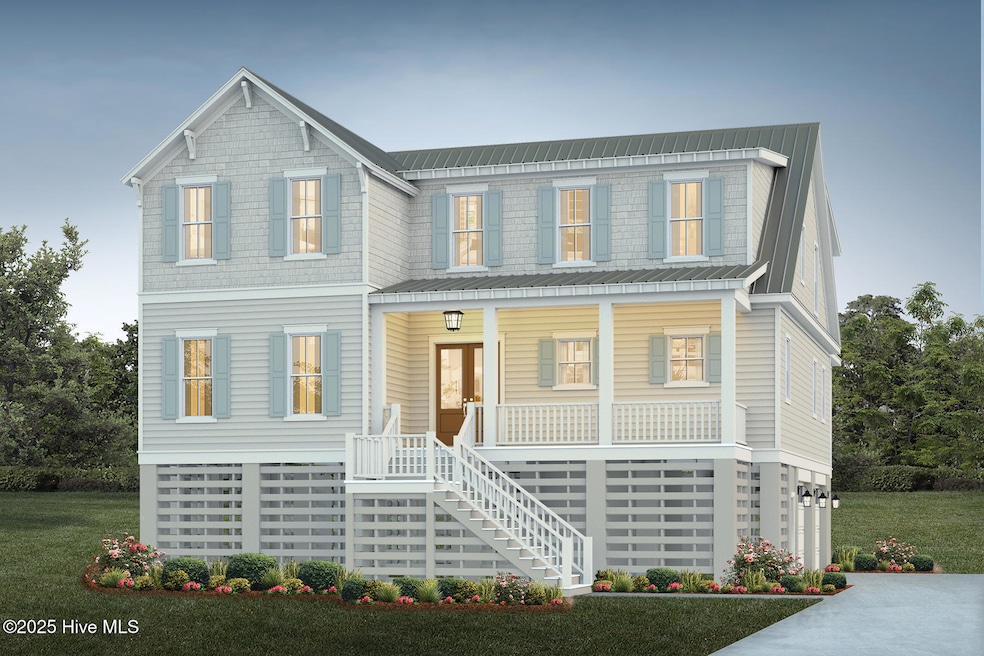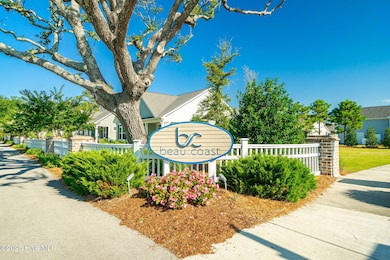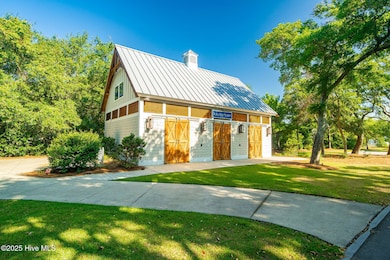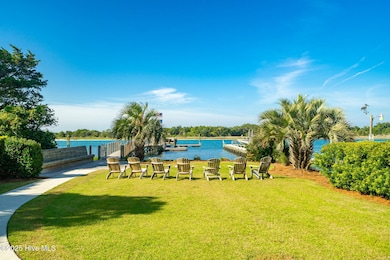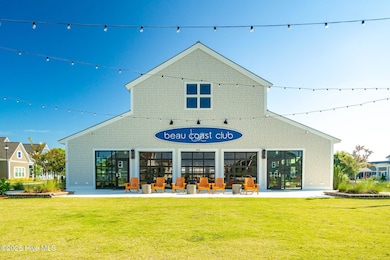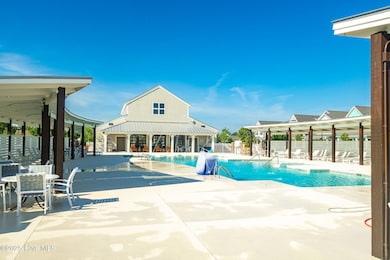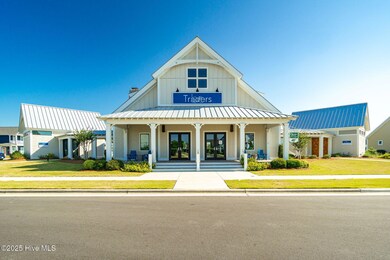555 Freedom Park Rd Beaufort, NC 28516
Estimated payment $18,502/month
Highlights
- Fitness Center
- Waterfront
- Clubhouse
- Beaufort Elementary School Rated A-
- Green Built Homes
- Deck
About This Home
Don't miss this incredible presale opportunity at 555 Freedom Park Road, a stunning 3-story, 5-bedroom, 5.5-bath Edgewater floor plan perfectly positioned on the water with breathtaking views of Turner Creek. Thoughtfully designed for effortless coastal living, this home offers abundant space for entertaining and the rare chance to personalize your finishes from the ground up.The first floor includes a welcoming office, a spacious playroom/rec room with a wet bar, and a separate laundry room, providing flexibility for work, play, and storage. On the primary living level, enjoy vaulted ceilings in the dining room, a generous scullery off the kitchen, and a large screened-in porch with a fireplace--ideal for year-round indoor-outdoor living. The upper level features three additional bedrooms, a second rec room with vaulted ceilings, and a second laundry room, offering comfort and convenience for family or guests.Located within Beau Coast, homeowners enjoy access to incredible neighborhood amenities including a community pool, clubhouse, community garden, pickleball court, and so much more.With its expansive layout, exceptional entertaining spaces, and unmatched waterfront setting, this Edgewater presale is a rare chance to build your dream coastal home in The Peninsula at Beau Coast.
Home Details
Home Type
- Single Family
Year Built
- 2026
Lot Details
- 0.57 Acre Lot
- Waterfront
- Property is zoned PUD
HOA Fees
- $130 Monthly HOA Fees
Home Design
- Raised Foundation
- Wood Frame Construction
- Metal Roof
- Shake Siding
- Stick Built Home
- Cedar
Interior Spaces
- 5,470 Sq Ft Home
- 3-Story Property
- Vaulted Ceiling
- Ceiling Fan
- Fireplace
- Formal Dining Room
- Water Views
Kitchen
- Range
- Dishwasher
- Kitchen Island
Flooring
- Carpet
- Tile
- Luxury Vinyl Plank Tile
Bedrooms and Bathrooms
- 5 Bedrooms
- Primary Bedroom on Main
- Walk-in Shower
Laundry
- Laundry Room
- Washer and Dryer Hookup
Parking
- 2 Car Attached Garage
- Side Facing Garage
- Driveway
- Off-Street Parking
Eco-Friendly Details
- Green Built Homes
Outdoor Features
- Water Access
- Deck
- Covered Patio or Porch
Schools
- Beaufort Elementary And Middle School
- East Carteret High School
Utilities
- Zoned Heating and Cooling
- Humidifier
- Floor Furnace
- Heat Pump System
- Tankless Water Heater
- Propane Water Heater
Listing and Financial Details
- Assessor Parcel Number 731617220488000
Community Details
Overview
- Beau Coast HOA, Phone Number (252) 247-3101
- Beau Coast Subdivision
- Maintained Community
Amenities
- Community Garden
- Community Barbecue Grill
- Clubhouse
Recreation
- Pickleball Courts
- Fitness Center
- Community Pool
- Dog Park
Security
- Resident Manager or Management On Site
Map
Home Values in the Area
Average Home Value in this Area
Property History
| Date | Event | Price | List to Sale | Price per Sq Ft |
|---|---|---|---|---|
| 11/25/2025 11/25/25 | For Sale | $2,925,000 | -- | $535 / Sq Ft |
Source: Hive MLS
MLS Number: 100542992
- 479 Freedom Park
- 467 Freedom Park
- 530 Freedom Park
- 402 Summer Duck
- 435 Goldeneye Ct
- 533 Freedom Park
- 404 Summer Duck
- 455 Freedom Park Rd
- 406 Summer Duck
- 501 Freedom Park
- 502 Freedom Park
- 512 Goldeneye Ct
- 508 Freedom Park
- 420 Summer Duck
- 522 Sheldrake Ct
- 508 Swan
- 503 Swan
- 530 Sheldrake Ct
- 532 Avocet
- 504 Swan
- 2411 Front St Unit 38
- 182 Lewistown Rd Unit 2
- 182 Lewistown Rd
- 312 Marsh St Unit F
- 719 Cedar St
- 107 Gordon St
- 232 Rutledge Ave
- 702 Courtyard E Unit 702
- 205 Piver Rd
- 122 Craven St Unit A
- 221 Front St
- 130 Sunset Ln
- 360 Island Rd Unit 2
- 360 Island Rd Unit 3
- 451 Cape Lookout Dr
- 2008 E Ft MacOn Rd Unit H11
- 501 Bridges St Unit C
- 501 Bridges St Unit A
- 501 Bridges St Unit B
- 501 Bridges St Unit D
