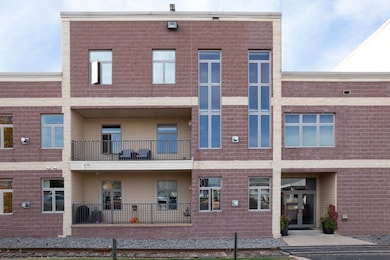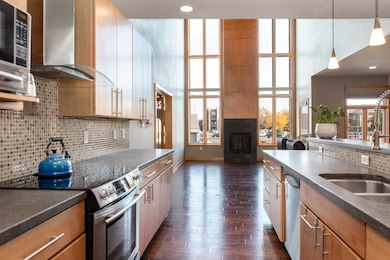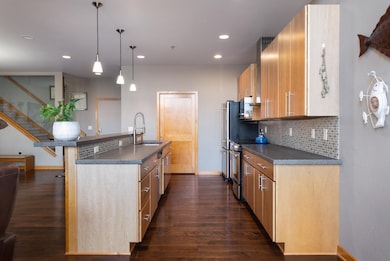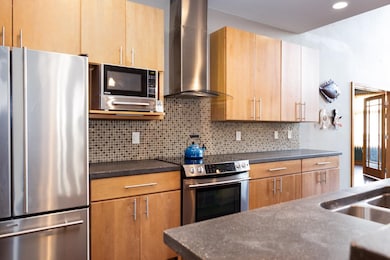555 Main Ave Unit 206 de Pere, WI 54115
Estimated payment $3,614/month
Highlights
- Community Indoor Pool
- 1 Fireplace
- Detached Garage
- West De Pere Middle School Rated A-
- Elevator
- Walk-In Closet
About This Home
This beautifully designed 2-story condo features expansive windows that flood the living spaces with natural light, creating a warm and inviting atmosphere. The open-concept layout seamlessly connects the living room and kitchen, perfect for entertaining or cozy nights in. Step outside to a lovely balcony or private rooftop deck, and enjoy some fresh air. Residents can take advantage of the amenities, including a refreshing pool and a fully-equipped weight room.. Additional perks include secure underground parking, ensuring peace of mind and convenience, a storage closet by your parking spot, as well as access to many common areas in the building. Located in a vibrant community close to shops, dining, and parks, this condo offers the perfect blend of comfort and accessibility.
Listing Agent
Realty World Greater Green Bay, Ltd License #94-87898 Listed on: 10/23/2024

Property Details
Home Type
- Condominium
Est. Annual Taxes
- $7,590
Year Built
- Built in 2008
HOA Fees
- $375 Monthly HOA Fees
Home Design
- Entry on the 2nd floor
- Brick Exterior Construction
- Poured Concrete
Interior Spaces
- 2,637 Sq Ft Home
- 2-Story Property
- 1 Fireplace
- Basement Fills Entire Space Under The House
Kitchen
- Oven or Range
- Microwave
- Disposal
Bedrooms and Bathrooms
- 3 Bedrooms
- Walk-In Closet
- 2 Full Bathrooms
Parking
- Detached Garage
- Tandem Garage
Outdoor Features
- Patio
Utilities
- Forced Air Heating and Cooling System
- Heating System Uses Natural Gas
Community Details
Overview
- 313 Units
- Nicolet Condominiums
Amenities
- Elevator
Recreation
- Community Indoor Pool
Map
Home Values in the Area
Average Home Value in this Area
Tax History
| Year | Tax Paid | Tax Assessment Tax Assessment Total Assessment is a certain percentage of the fair market value that is determined by local assessors to be the total taxable value of land and additions on the property. | Land | Improvement |
|---|---|---|---|---|
| 2024 | $7,934 | $535,700 | $12,000 | $523,700 |
| 2023 | $7,590 | $493,100 | $12,000 | $481,100 |
| 2022 | $7,062 | $410,900 | $12,000 | $398,900 |
| 2021 | $5,334 | $283,300 | $10,000 | $273,300 |
| 2020 | $5,153 | $257,600 | $10,000 | $247,600 |
| 2019 | $4,751 | $238,500 | $10,000 | $228,500 |
| 2018 | $4,617 | $225,000 | $10,000 | $215,000 |
| 2017 | $3,654 | $174,500 | $10,000 | $164,500 |
| 2016 | $3,680 | $174,500 | $10,000 | $164,500 |
| 2015 | $4,178 | $193,900 | $10,000 | $183,900 |
| 2014 | $5,049 | $193,900 | $10,000 | $183,900 |
| 2013 | $5,049 | $193,900 | $10,000 | $183,900 |
Property History
| Date | Event | Price | List to Sale | Price per Sq Ft | Prior Sale |
|---|---|---|---|---|---|
| 06/11/2025 06/11/25 | Price Changed | $494,900 | -1.0% | $188 / Sq Ft | |
| 04/08/2025 04/08/25 | Price Changed | $499,900 | -3.8% | $190 / Sq Ft | |
| 02/13/2025 02/13/25 | Price Changed | $519,900 | -2.8% | $197 / Sq Ft | |
| 12/05/2024 12/05/24 | Price Changed | $534,900 | -0.9% | $203 / Sq Ft | |
| 10/23/2024 10/23/24 | For Sale | $539,900 | +8.2% | $205 / Sq Ft | |
| 05/02/2022 05/02/22 | Sold | $499,000 | -3.9% | $189 / Sq Ft | View Prior Sale |
| 04/18/2022 04/18/22 | Pending | -- | -- | -- | |
| 03/22/2022 03/22/22 | For Sale | $519,000 | -- | $197 / Sq Ft |
Purchase History
| Date | Type | Sale Price | Title Company |
|---|---|---|---|
| Condominium Deed | $499,000 | -- | |
| Condominium Deed | $499,000 | -- | |
| Condominium Deed | $310,000 | Bay Title & Abstract | |
| Condominium Deed | $311,800 | Evans Title |
Mortgage History
| Date | Status | Loan Amount | Loan Type |
|---|---|---|---|
| Previous Owner | $279,000 | Unknown | |
| Previous Owner | $311,765 | Unknown |
Source: REALTORS® Association of Northeast Wisconsin
MLS Number: 50299918
APN: WD-1667
- 555 Main Ave Unit 110
- 555 Main Ave Unit 104
- 555 Main Ave Unit 111
- 555 Main Ave Unit 113
- 634 Grant St
- 657 Reid St
- 721 Cedar St
- 806 4th St
- 978 Saint Anthony Dr Unit 2
- 1002 Aldrin St
- 416 Lansdowne St
- 410 Battery Ave
- 363 Battery Ave
- 1611 N Honeysuckle Cir
- 337 Battery Ave
- 400 Battery Ave
- 1213 Danena Dr
- 1004 Gulfstream Ct
- 449 N Saint Bernard Dr Unit 451
- 620 N Michigan St
- 420-436 College Ave
- 840 Park St
- 922-940-940 Oak St Unit ID1253107P
- 502 N 10th St
- 1001 Cedar St Unit ID1253093P
- 1001 Cedar St Unit ID1253098P
- 512 N 10th St Unit ID1270853P
- 102 N Broadway
- 621 Cook St
- 1200 Pershing Rd
- 985 N Broadway
- 1810 Briarwood Ct
- 1810 Briarwood Ct
- 1310 Scheuring Rd
- 1415 Silverstone Trail
- 3241 - 3245 Riverside Dr
- 1601 Swan Rd
- 2837 Viking Dr
- 2764 Viking Dr
- 1901 Ridgeway Dr






