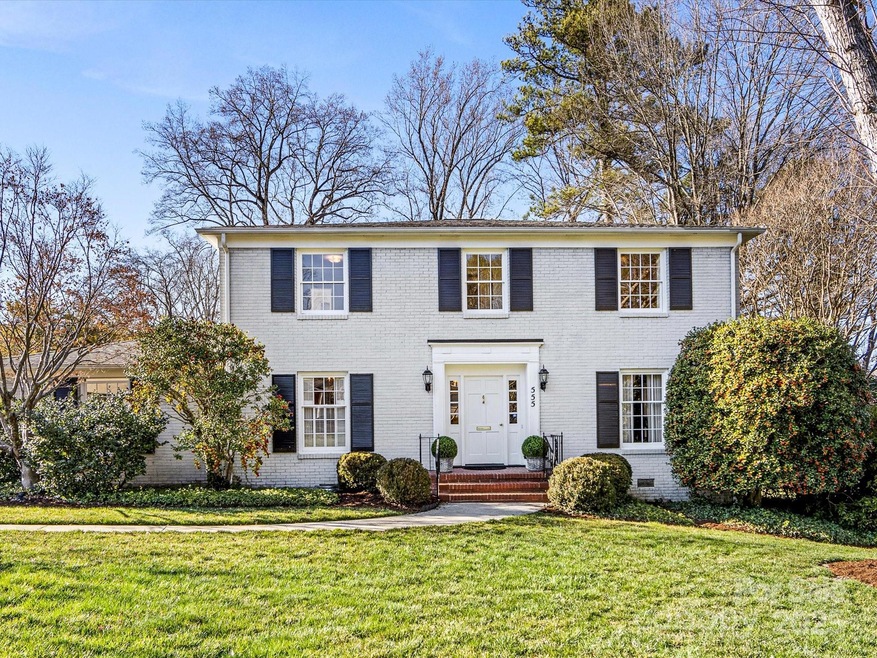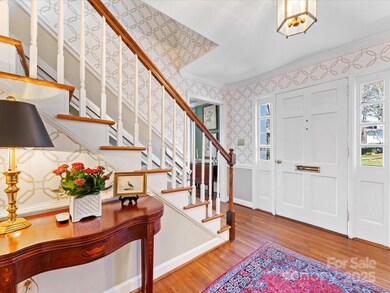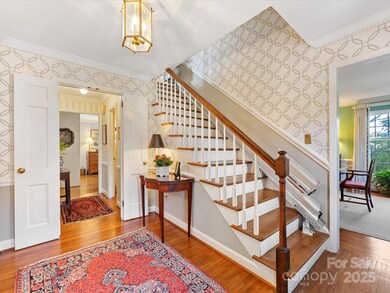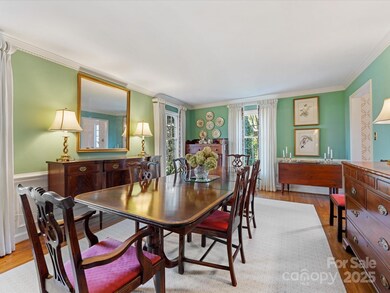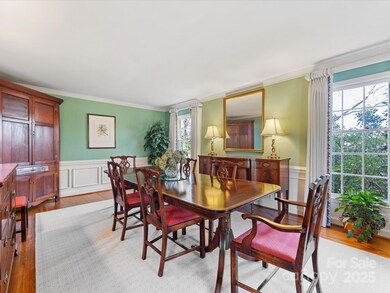
555 Manning Dr Unit 7 Charlotte, NC 28209
Barclay Downs NeighborhoodHighlights
- Deck
- Wood Flooring
- Tennis Courts
- Selwyn Elementary Rated A-
- Community Pool
- Front Porch
About This Home
As of April 2025Lovely traditional brick home on a .37 acre lot in Barclay Downs. Impeccably maintained, this home exudes charm, while providing room to expand. This center hall colonial offers a functional layout with large rooms on the main floor. Kitchen includes white cabinetry, stainless steel appliances and granite counters. Gracious living room, dining room/study and cozy den with built-in cabinetry on main level. Upstairs offers the primary bedroom, 3 additional bedrooms and 2 full bathrooms. The walk-out basement provides room for work or recreation, with access to the backyard. Enjoy mature landscaping offering privacy, spring blooms, and fall color. Fenced yard is adorned with azaleas, hydrangeas and roses. Two car carport. Close proximity to schools, shops, restaurants and a straight shot to the airport. New access to the greenway just blocks away!
Last Agent to Sell the Property
Helen Adams Realty Brokerage Email: gburgin@helenadamsrealty.com License #269263 Listed on: 02/27/2025

Home Details
Home Type
- Single Family
Est. Annual Taxes
- $7,036
Year Built
- Built in 1963
Lot Details
- Back Yard Fenced
- Property is zoned N1-A
Parking
- Attached Carport
Home Design
- Composition Roof
- Four Sided Brick Exterior Elevation
Interior Spaces
- 2-Story Property
- Built-In Features
- Wood Burning Fireplace
- Entrance Foyer
- Pull Down Stairs to Attic
- Home Security System
- Laundry Room
Kitchen
- Convection Oven
- Electric Oven
- Electric Cooktop
- Microwave
- Dishwasher
- Disposal
Flooring
- Wood
- Tile
Bedrooms and Bathrooms
- 4 Bedrooms
- Walk-In Closet
Finished Basement
- Walk-Out Basement
- Exterior Basement Entry
- Sump Pump
- Crawl Space
- Natural lighting in basement
Outdoor Features
- Deck
- Patio
- Front Porch
Schools
- Selwyn Elementary School
- Alexander Graham Middle School
- Myers Park High School
Utilities
- Central Heating and Cooling System
- Vented Exhaust Fan
- Electric Water Heater
Listing and Financial Details
- Assessor Parcel Number 175-111-24
- Tax Block 3
Community Details
Overview
- Voluntary home owners association
- Barclay Downs Subdivision
Recreation
- Tennis Courts
- Community Pool
Ownership History
Purchase Details
Home Financials for this Owner
Home Financials are based on the most recent Mortgage that was taken out on this home.Purchase Details
Similar Homes in Charlotte, NC
Home Values in the Area
Average Home Value in this Area
Purchase History
| Date | Type | Sale Price | Title Company |
|---|---|---|---|
| Warranty Deed | $1,330,000 | None Listed On Document | |
| Deed | -- | -- |
Mortgage History
| Date | Status | Loan Amount | Loan Type |
|---|---|---|---|
| Open | $800,000 | New Conventional | |
| Previous Owner | $150,000 | Credit Line Revolving | |
| Previous Owner | $150,000 | Credit Line Revolving |
Property History
| Date | Event | Price | Change | Sq Ft Price |
|---|---|---|---|---|
| 04/04/2025 04/04/25 | Sold | $1,330,000 | +6.4% | $445 / Sq Ft |
| 03/01/2025 03/01/25 | Pending | -- | -- | -- |
| 02/27/2025 02/27/25 | For Sale | $1,250,000 | -- | $418 / Sq Ft |
Tax History Compared to Growth
Tax History
| Year | Tax Paid | Tax Assessment Tax Assessment Total Assessment is a certain percentage of the fair market value that is determined by local assessors to be the total taxable value of land and additions on the property. | Land | Improvement |
|---|---|---|---|---|
| 2024 | $7,036 | $908,900 | $420,000 | $488,900 |
| 2023 | $7,036 | $908,900 | $420,000 | $488,900 |
| 2022 | $6,282 | $638,000 | $365,000 | $273,000 |
| 2021 | $6,271 | $638,000 | $365,000 | $273,000 |
| 2020 | $6,264 | $638,000 | $365,000 | $273,000 |
| 2019 | $6,248 | $638,000 | $365,000 | $273,000 |
| 2018 | $5,438 | $408,900 | $202,500 | $206,400 |
| 2017 | $5,356 | $408,900 | $202,500 | $206,400 |
| 2016 | $5,346 | $408,900 | $202,500 | $206,400 |
| 2015 | $5,335 | $408,900 | $202,500 | $206,400 |
| 2014 | $5,291 | $407,100 | $202,500 | $204,600 |
Agents Affiliated with this Home
-
Ginny Burgin
G
Seller's Agent in 2025
Ginny Burgin
Helen Adams Realty
(704) 293-8842
3 in this area
34 Total Sales
-
Annie Cherry

Buyer's Agent in 2025
Annie Cherry
Dickens Mitchener & Associates Inc
(704) 579-1663
4 in this area
72 Total Sales
Map
Source: Canopy MLS (Canopy Realtor® Association)
MLS Number: 4226268
APN: 175-111-24
- 520 Moncure Dr
- 423 Manning Dr
- 3416 Windsor Dr
- 1806 Asbury Hall Ct
- 4735 Hedgemore Dr Unit T
- 4923 Park Rd Unit A
- 4736 Hedgemore Dr Unit K
- 112 Manning Dr
- 4605 Hedgemore Dr Unit I
- 4605 Hedgemore Dr
- 301 Wakefield Dr Unit A
- 3125 Fairfax Dr
- 343 Wakefield Dr
- 343 Wakefield Dr Unit B
- 547 Wakefield Dr Unit B
- 4620 Piedmont Row Dr Unit 601
- 5431 Park Rd
- 405 Wakefield Dr Unit B
- 5617 Fairview Rd Unit 9
- 5230 Valley Stream Rd
