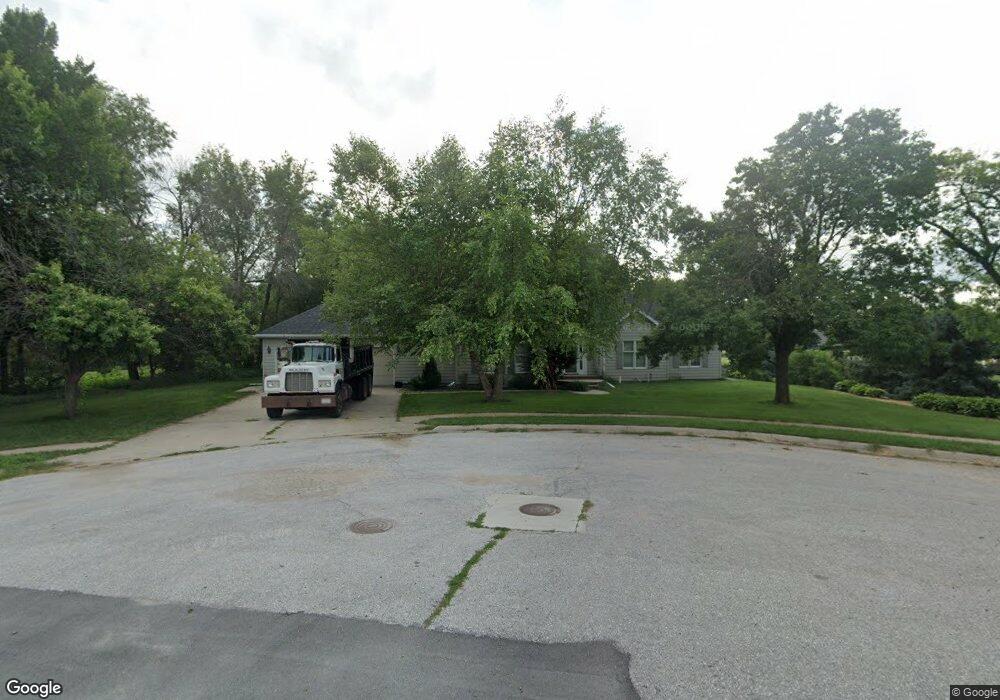555 Maple St David City, NE 68632
Estimated Value: $338,000 - $403,000
4
Beds
4
Baths
1,824
Sq Ft
$210/Sq Ft
Est. Value
About This Home
This home is located at 555 Maple St, David City, NE 68632 and is currently estimated at $382,611, approximately $209 per square foot. 555 Maple St is a home located in Butler County with nearby schools including David City Secondary School, St. Mary's School, and Aquinas High School.
Ownership History
Date
Name
Owned For
Owner Type
Purchase Details
Closed on
Sep 10, 2018
Sold by
Vandenberg Gary A and Vandenberg Deborah J
Bought by
Krivanek Paul L and Krivanek Angela K
Current Estimated Value
Home Financials for this Owner
Home Financials are based on the most recent Mortgage that was taken out on this home.
Original Mortgage
$168,000
Outstanding Balance
$145,597
Interest Rate
4.5%
Mortgage Type
New Conventional
Estimated Equity
$237,014
Purchase Details
Closed on
Nov 1, 2010
Sold by
First Nebraska Bank
Bought by
Vandenberg Gary A and Vandenberg Deborah J
Home Financials for this Owner
Home Financials are based on the most recent Mortgage that was taken out on this home.
Original Mortgage
$185,000
Interest Rate
4.41%
Purchase Details
Closed on
Oct 27, 2010
Sold by
Thompson Stephen L and Thompson Gina
Bought by
Vandenberg Gary A
Home Financials for this Owner
Home Financials are based on the most recent Mortgage that was taken out on this home.
Original Mortgage
$185,000
Interest Rate
4.41%
Create a Home Valuation Report for This Property
The Home Valuation Report is an in-depth analysis detailing your home's value as well as a comparison with similar homes in the area
Home Values in the Area
Average Home Value in this Area
Purchase History
| Date | Buyer | Sale Price | Title Company |
|---|---|---|---|
| Krivanek Paul L | $210,000 | Nebraska Title Company | |
| Vandenberg Gary A | $185,090 | -- | |
| Vandenberg Gary A | -- | -- |
Source: Public Records
Mortgage History
| Date | Status | Borrower | Loan Amount |
|---|---|---|---|
| Open | Krivanek Paul L | $168,000 | |
| Closed | Vandenberg Gary A | $185,000 | |
| Closed | Vandenberg Gary A | $185,000 |
Source: Public Records
Tax History Compared to Growth
Tax History
| Year | Tax Paid | Tax Assessment Tax Assessment Total Assessment is a certain percentage of the fair market value that is determined by local assessors to be the total taxable value of land and additions on the property. | Land | Improvement |
|---|---|---|---|---|
| 2025 | $4,293 | $370,990 | $35,655 | $335,335 |
| 2024 | $4,293 | $357,655 | $35,655 | $322,000 |
| 2023 | $4,946 | $330,980 | $35,655 | $295,325 |
| 2022 | $4,448 | $289,285 | $35,655 | $253,630 |
| 2021 | $4,194 | $272,385 | $20,975 | $251,410 |
| 2020 | $3,999 | $255,180 | $20,975 | $234,205 |
| 2019 | $3,904 | $249,920 | $20,975 | $228,945 |
| 2018 | $3,257 | $211,855 | $20,975 | $190,880 |
| 2017 | $3,428 | $223,270 | $20,975 | $202,295 |
| 2016 | $3,259 | $216,270 | $20,975 | $195,295 |
| 2015 | $3,308 | $205,490 | $20,975 | $184,515 |
| 2014 | $3,370 | $202,190 | $20,975 | $181,215 |
Source: Public Records
Map
Nearby Homes
