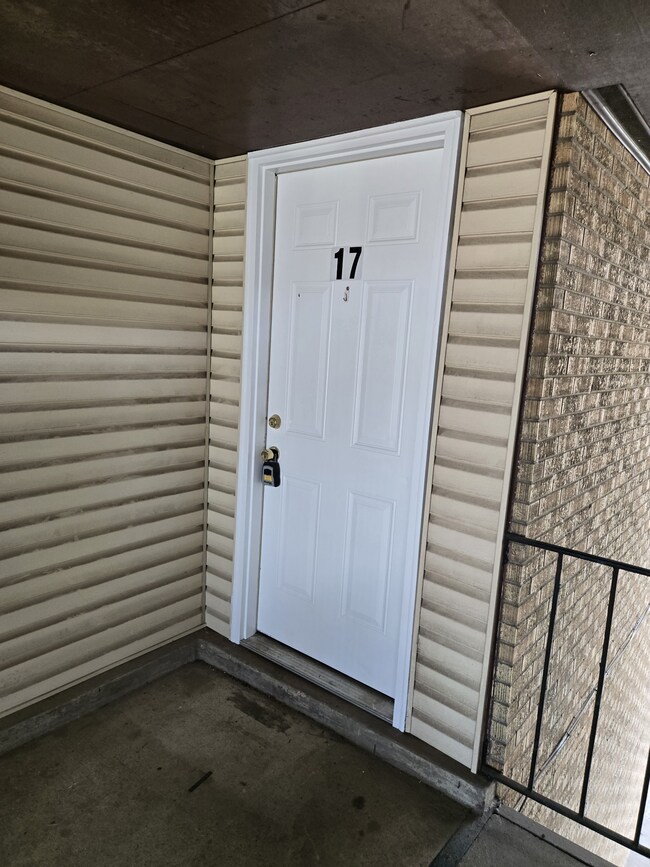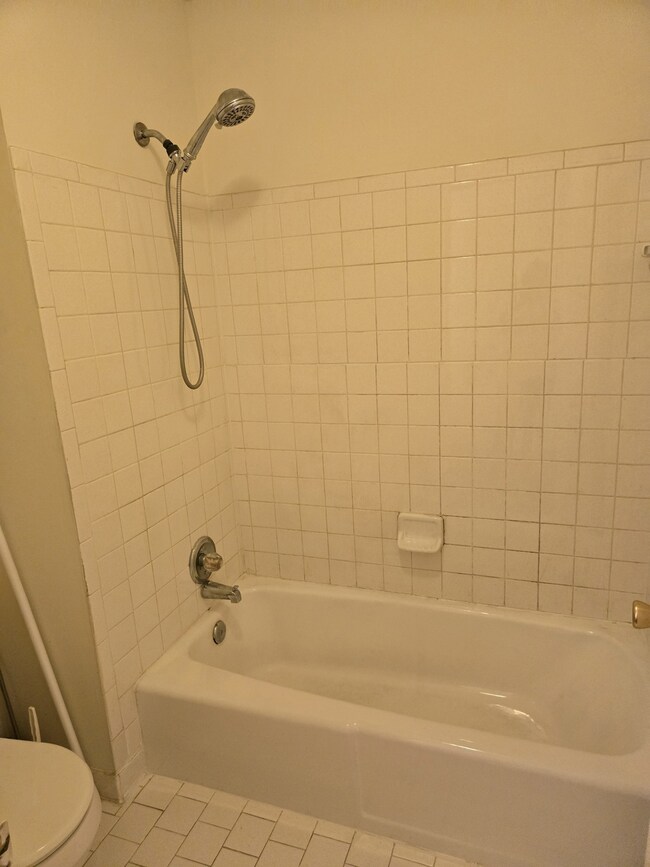555 N Dupont Ave Unit A17 Madison, TN 37115
Madison NeighborhoodHighlights
- End Unit
- Central Heating and Cooling System
- Vinyl Flooring
- Covered Patio or Porch
- Ceiling Fan
- 2-minute walk to Madison Park
About This Home
Cute one bed one bath unit upstairs with one marked assigned parking space for tenant in front of building A which is opposite the Park and Community Center. This unit is freshly painted with new vinyl flooring thru-out the unit. Central heating /cooling with Fridge, Stove and Dishwasher. Easy access to Downtown and the various Malls, Restaurants, Supermarkets like Krogers, Wallmart and Aldi just a few minutes away. Banks and Pharmacies are also a few minutes away.
Listing Agent
Bill Dorris & Associates Brokerage Phone: 6153946056 License # 263163 Listed on: 11/19/2025
Property Details
Home Type
- Multi-Family
Est. Annual Taxes
- $713
Year Built
- Built in 1968
HOA Fees
- HOA YN
Home Design
- Apartment
- Brick Exterior Construction
Interior Spaces
- 704 Sq Ft Home
- Property has 1 Level
- Ceiling Fan
- Vinyl Flooring
- Fire and Smoke Detector
- Dishwasher
Bedrooms and Bathrooms
- 1 Main Level Bedroom
- 1 Full Bathroom
Parking
- 1 Open Parking Space
- 1 Parking Space
- Driveway
- Parking Lot
Schools
- Amqui K-8 Elementary School
- Madison Middle School
- Hunters Lane Comp High School
Additional Features
- Covered Patio or Porch
- End Unit
- Central Heating and Cooling System
Community Details
- Association fees include maintenance structure, ground maintenance, sewer, trash, water
- Madison Park Subdivision
Listing and Financial Details
- Property Available on 11/19/25
- The owner pays for association fees, water
- Rent includes association fees, water
- Assessor Parcel Number 043100A01900CO
Map
Source: Realtracs
MLS Number: 3048070
APN: 043-10-0A-019-00
- 555 N Dupont Ave Unit C58
- 555 N Dupont Ave Unit B39
- 555 N Dupont Ave Unit C51
- 555 N Dupont Ave Unit A16
- 555 N Dupont Ave
- 278 Becklea Dr
- 0 Delaware Ave
- 528 Singer Dr
- 645 Delaware Ave
- 700 N Dupont Ave
- 700 N Dupont Ave Unit 329
- 716 N Dupont Ave
- 305 Lovell St
- 706 N Dupont Ave
- 718 N Dupont Ave
- 506 E Old Hickory Blvd
- 722 N Dupont Ave
- 555 N Dupont Ave Unit B27
- 555 N Dupont Ave Unit B27
- 525 N Dupont Ave
- 203 Sealey Dr
- 601 N Dupont Ave
- 226 Becklea Dr
- 700 N Dupont Ave Unit 221
- 310 Duling Ave
- 114-114 Hoffman
- 300 Kate St
- 202 Forest Park Rd
- 686 Anderson Ln
- 210 Garner Ave
- 414 Maple St
- 212 Mcarthur Dr
- 517 May Dr
- 265 E Old Hickory Blvd
- 800 Anderson Ln
- 329 Scalf Dr Unit 329 Scalf Dr
- 98 Randy Rd





