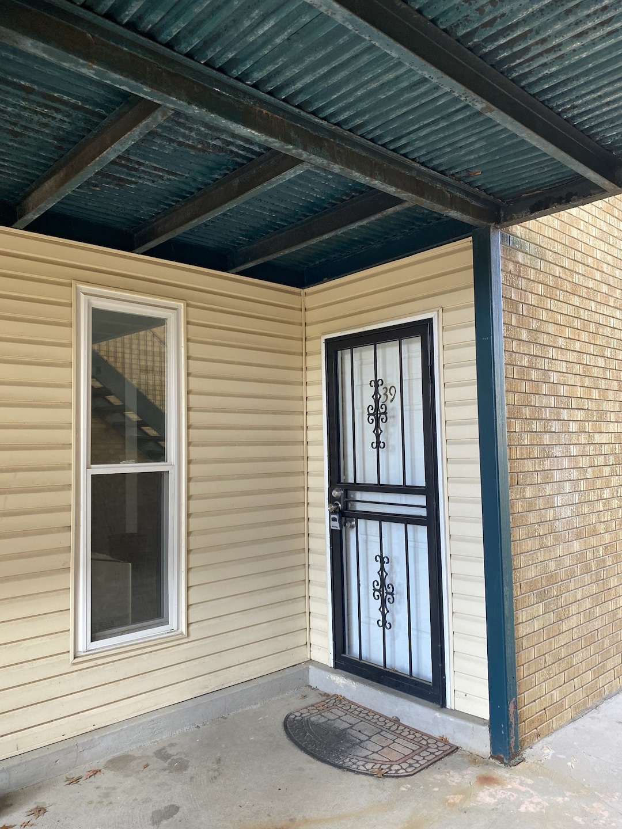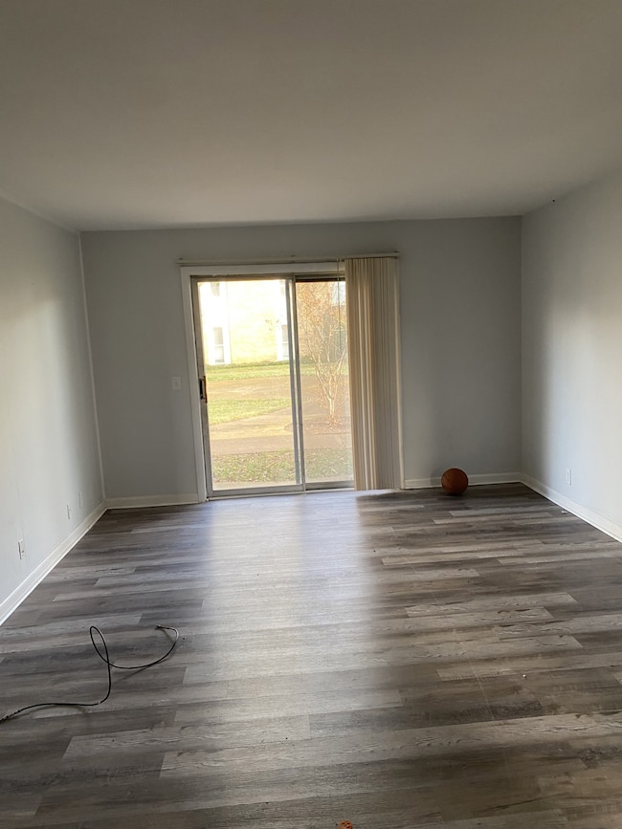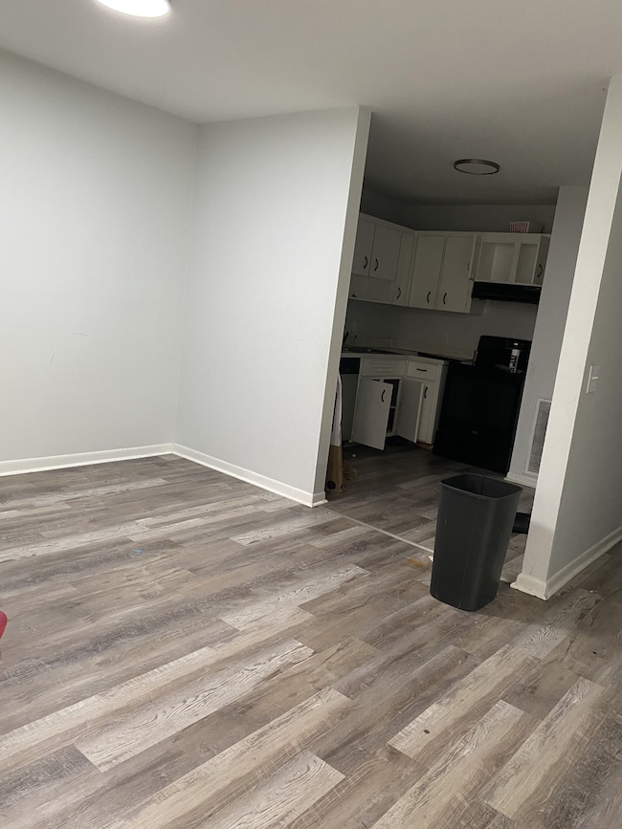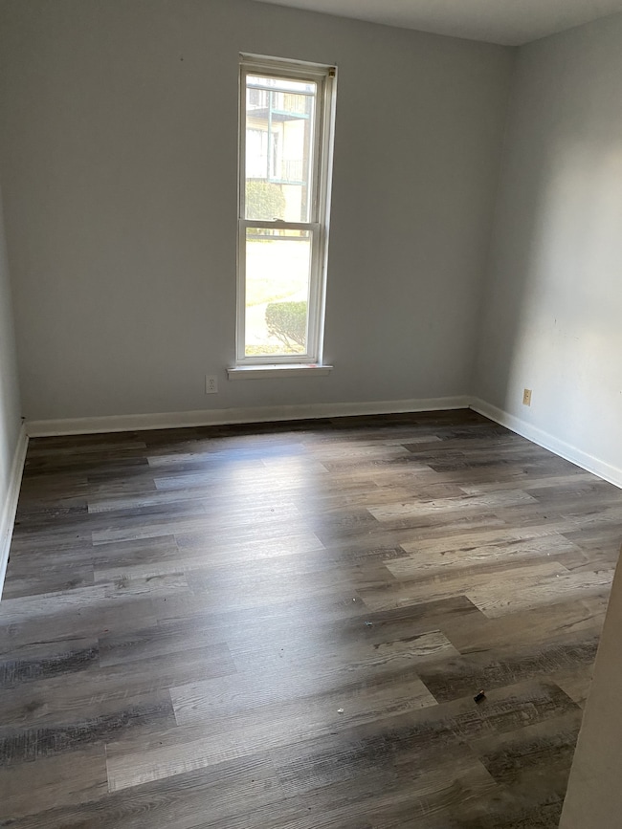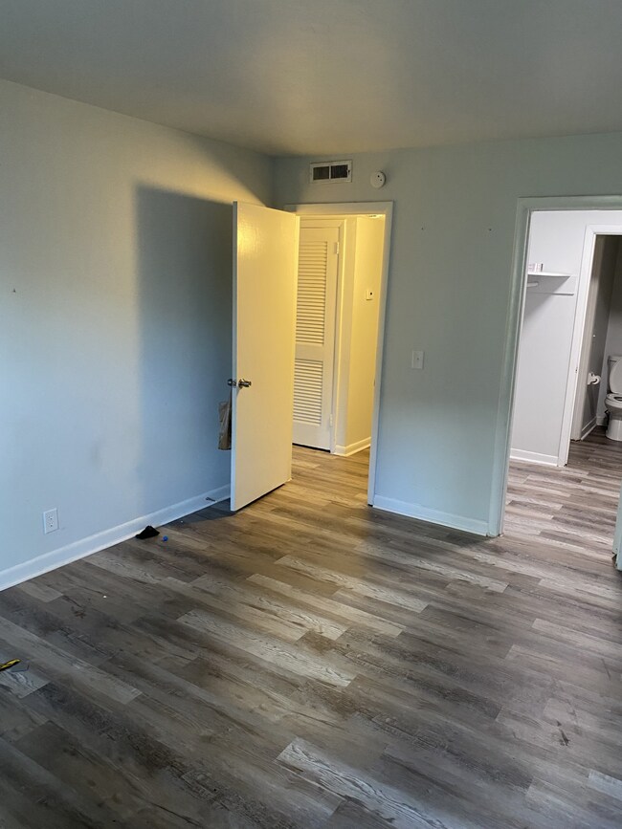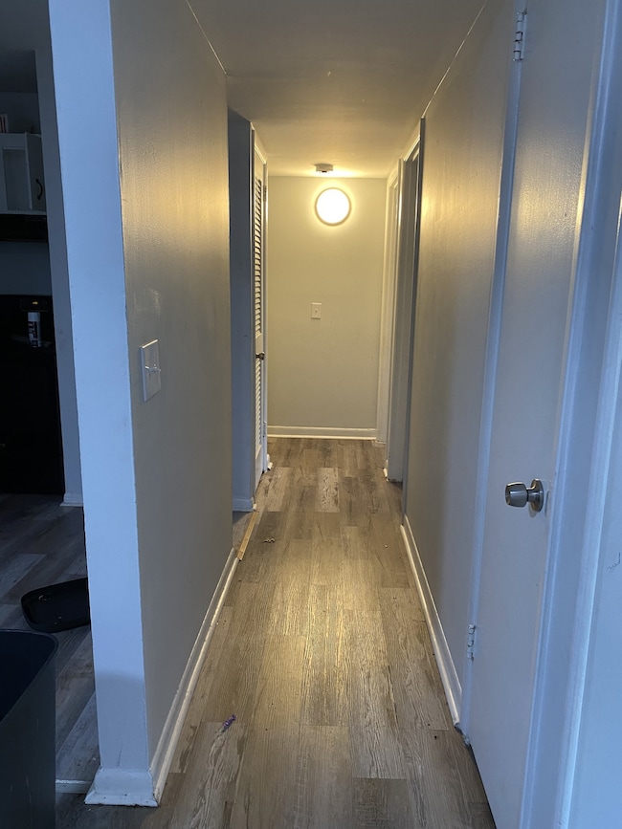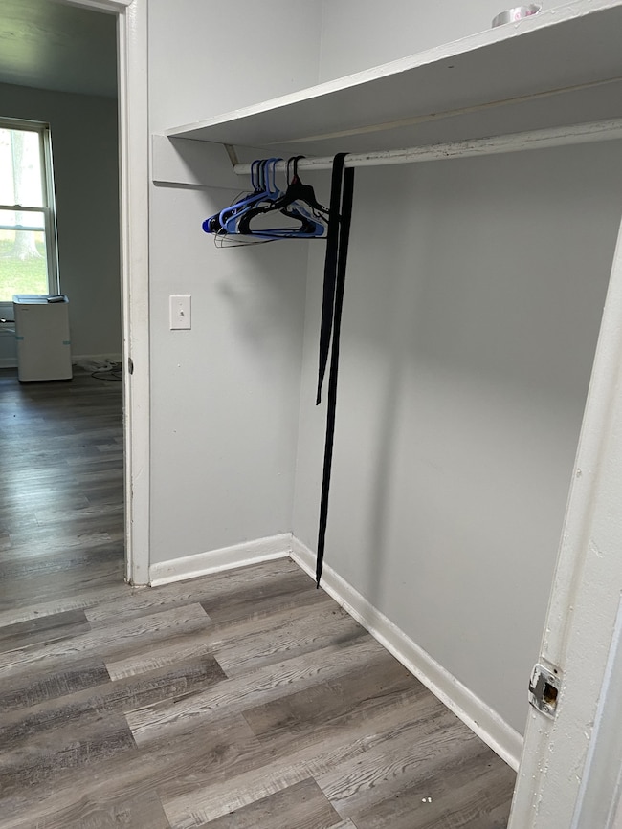555 N Dupont Ave Unit B39 Madison, TN 37115
Madison NeighborhoodEstimated payment $1,293/month
Highlights
- Tile Flooring
- Property has 1 Level
- 2-minute walk to Madison Park
- Central Heating and Cooling System
About This Home
Welcome to 555 N DuPont B39 - your new investment property is ready for you in Madison Park. This recently renovated condo features 2 bedrooms and 1 bathroom, complete with brand new laminate flooring, a modern full bathroom, and an updated kitchen. Additionally, it includes connections for a washer and dryer. Parking is hassle-free with assigned designated spaces and guest parking available on-site. Conveniently located just across the street, the Madison Community Center and Park provide a recreation center within a short walking distance. Please do not disturb the tenants currently residing in the property! Buyer or buyers agent to verify all information.
Listing Agent
Royal Lifestyle Realty Inc. Brokerage Phone: 8653759329 License #354716 Listed on: 10/26/2025
Property Details
Home Type
- Multi-Family
Est. Annual Taxes
- $878
Year Built
- Built in 1968
HOA Fees
- $398 Monthly HOA Fees
Home Design
- Property Attached
- Brick Exterior Construction
Interior Spaces
- 968 Sq Ft Home
- Property has 1 Level
- Fire and Smoke Detector
- Dishwasher
Flooring
- Laminate
- Tile
Bedrooms and Bathrooms
- 2 Main Level Bedrooms
- 1 Full Bathroom
Schools
- Amqui K-8 Elementary School
- Madison Middle School
- Hunters Lane Comp High School
Additional Features
- 871 Sq Ft Lot
- Central Heating and Cooling System
Listing and Financial Details
- Assessor Parcel Number 043100A03500CO
Community Details
Overview
- Association fees include maintenance structure, ground maintenance, trash, water
- Madison Park Subdivision
Pet Policy
- Pets Allowed
Map
Home Values in the Area
Average Home Value in this Area
Tax History
| Year | Tax Paid | Tax Assessment Tax Assessment Total Assessment is a certain percentage of the fair market value that is determined by local assessors to be the total taxable value of land and additions on the property. | Land | Improvement |
|---|---|---|---|---|
| 2024 | $878 | $26,975 | $5,250 | $21,725 |
| 2023 | $878 | $26,975 | $5,250 | $21,725 |
| 2022 | $1,022 | $26,975 | $5,250 | $21,725 |
| 2021 | $887 | $26,975 | $5,250 | $21,725 |
| 2020 | $476 | $11,275 | $2,250 | $9,025 |
| 2019 | $356 | $11,275 | $2,250 | $9,025 |
Property History
| Date | Event | Price | List to Sale | Price per Sq Ft | Prior Sale |
|---|---|---|---|---|---|
| 10/26/2025 10/26/25 | For Sale | $155,900 | 0.0% | $161 / Sq Ft | |
| 07/31/2025 07/31/25 | Rented | -- | -- | -- | |
| 07/23/2025 07/23/25 | Under Contract | -- | -- | -- | |
| 07/23/2025 07/23/25 | Price Changed | $1,575 | +3.6% | $2 / Sq Ft | |
| 05/30/2025 05/30/25 | For Rent | $1,520 | 0.0% | -- | |
| 05/24/2025 05/24/25 | Off Market | $1,520 | -- | -- | |
| 05/24/2025 05/24/25 | Price Changed | $1,520 | 0.0% | $2 / Sq Ft | |
| 05/24/2025 05/24/25 | For Rent | $1,520 | -0.3% | -- | |
| 05/23/2025 05/23/25 | Off Market | $1,525 | -- | -- | |
| 03/24/2025 03/24/25 | For Rent | $1,525 | 0.0% | -- | |
| 03/12/2025 03/12/25 | Off Market | $1,525 | -- | -- | |
| 02/09/2025 02/09/25 | For Rent | $1,525 | 0.0% | -- | |
| 10/21/2022 10/21/22 | Sold | $150,000 | 0.0% | $155 / Sq Ft | View Prior Sale |
| 09/21/2022 09/21/22 | Pending | -- | -- | -- | |
| 07/25/2022 07/25/22 | For Sale | $150,000 | +525.0% | $155 / Sq Ft | |
| 10/24/2016 10/24/16 | Off Market | $24,000 | -- | -- | |
| 09/08/2016 09/08/16 | Pending | -- | -- | -- | |
| 08/18/2016 08/18/16 | For Sale | $144,900 | +503.8% | $150 / Sq Ft | |
| 05/07/2014 05/07/14 | Sold | $24,000 | -- | $25 / Sq Ft | View Prior Sale |
Purchase History
| Date | Type | Sale Price | Title Company |
|---|---|---|---|
| Warranty Deed | $150,000 | Rudy Title | |
| Warranty Deed | $24,000 | Hallmark Title Company | |
| Warranty Deed | $27,000 | -- |
Mortgage History
| Date | Status | Loan Amount | Loan Type |
|---|---|---|---|
| Open | $135,000 | New Conventional |
Source: Realtracs
MLS Number: 3033706
APN: 043-10-0A-035-00
- 555 N Dupont Ave Unit C58
- 555 N Dupont Ave Unit C51
- 555 N Dupont Ave Unit A16
- 555 N Dupont Ave
- 278 Becklea Dr
- 0 Delaware Ave
- 528 Singer Dr
- 645 Delaware Ave
- 700 N Dupont Ave
- 700 N Dupont Ave Unit 329
- 700 N Dupont Ave Unit 113
- 716 N Dupont Ave
- 305 Lovell St
- 706 N Dupont Ave
- 718 N Dupont Ave
- 506 E Old Hickory Blvd
- 722 N Dupont Ave
- 555 N Dupont Ave Unit B27
- 555 N Dupont Ave Unit 87
- 525 N Dupont Ave
- 203 Sealey Dr
- 601 N Dupont Ave
- 226 Becklea Dr
- 700 N Dupont Ave Unit 221
- 310 Duling Ave
- 114-114 Hoffman
- 300 Kate St
- 202 Forest Park Rd
- 686 Anderson Ln
- 210 Garner Ave
- 414 Maple St
- 212 Mcarthur Dr
- 517 May Dr
- 265 E Old Hickory Blvd
- 800 Anderson Ln
- 329 Scalf Dr Unit 329 Scalf Dr
- 98 Randy Rd
