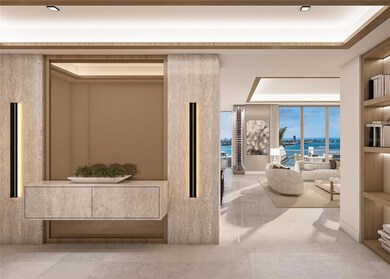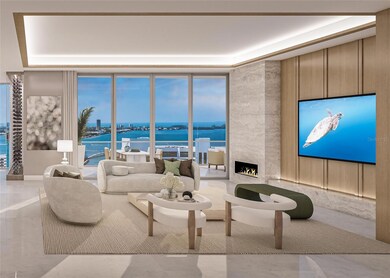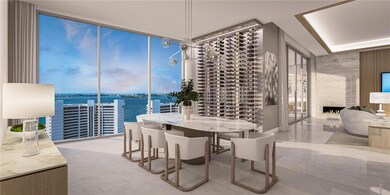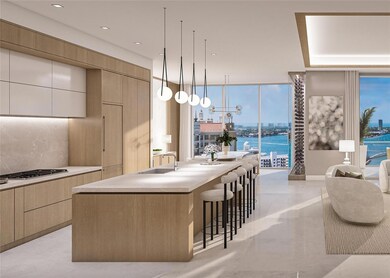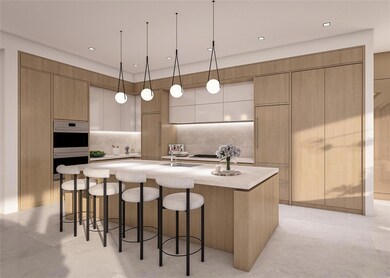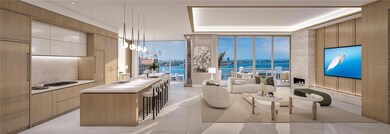Bayso Sarasota 555 Quay Commons Unit 1602 Sarasota, FL 34236
Downtown Sarasota NeighborhoodEstimated payment $50,436/month
Highlights
- Valet Parking
- 600 Feet of Waterfront
- Access To Marina
- Booker High School Rated A-
- White Water Ocean Views
- 2-minute walk to Central Broadway Park
About This Home
One or more photo(s) has been virtually staged. Pre-Construction. To be built. Are you ready to experience the pinnacle of living in the vibrant heart of Sarasota? Look no further than The Ritz-Carlton Residences, Sarasota Bay. Located in Sarasota's downtown cultural district, Quay Sarasota, this prime waterfront location promises an unparalleled lifestyle meticulously managed by The Ritz-Carlton. All 78 residences are designed with exterior glass walls that flood the interiors with abundant natural light. The spacious terraces provide panoramic views of Sarasota Bay, Yacht Harbor, and downtown Sarasota. Located on the 16th floor with 3,984 square feet, this flow-through residence boasts two spacious terraces that offer both bay and city views. The great room, with 12-foot ceilings, includes a large dining alcove oriented to enjoy water views and an open-plan kitchen with a breakfast bar, ideal for casual meals. The primary bedroom, opening to the terrace overlooking the bay, features two large walk-in closets and a spa-style bath with a double vanity, double shower, and deep soaking bathtub. Two guest suites, each with a walk-in closet and en-suite bath, open to a shared terrace angled to capture sunrise views. A den is thoughtfully situated for quiet time at home. Amenities include a social club room, indoor and outdoor bar, state-of-the-art waterfront fitness center, wellness center, hot and cold plunge pools, steam rooms, private treatment rooms, and a pet park. Sports enthusiasts will appreciate the sports lounge, complete with a golf simulator. Enjoy a day on the bay with kayaks or paddleboards from the on-site water sports program. In addition, The Harbor Club, exclusively available to residents, features an exciting collection of amenities dedicated to socializing, health, and wellness. Over 17,000 square feet of resort-inspired amenities await. Intrigued? Don't miss your chance to be a part of this exclusive offering.
Listing Agent
PREMIER SOTHEBY'S INTERNATIONAL REALTY Brokerage Phone: 941-364-4000 License #631417 Listed on: 05/06/2024

Co-Listing Agent
PREMIER SOTHEBY'S INTERNATIONAL REALTY Brokerage Phone: 941-364-4000 License #3103601
Property Details
Home Type
- Condominium
Year Built
- Built in 2024 | New Construction
Lot Details
- 600 Feet of Waterfront
- 300 Feet of Bay Harbor Waterfront
- 300 Feet of Marina Waterfront
- East Facing Home
HOA Fees
- $4,430 Monthly HOA Fees
Parking
- 2 Car Attached Garage
- Electric Vehicle Home Charger
- Circular Driveway
- Reserved Parking
Property Views
Home Design
- Home in Pre-Construction
- Home is estimated to be completed on 6/30/26
- Entry on the 7th floor
- Slab Foundation
- Block Exterior
Interior Spaces
- 3,984 Sq Ft Home
- Open Floorplan
- High Ceiling
- Sliding Doors
- Great Room
- Den
- Tile Flooring
Kitchen
- Built-In Convection Oven
- Cooktop with Range Hood
- Recirculated Exhaust Fan
- Microwave
- Freezer
- Dishwasher
- Wine Refrigerator
- Solid Surface Countertops
- Disposal
Bedrooms and Bathrooms
- 3 Bedrooms
- Primary Bedroom on Main
- Split Bedroom Floorplan
- Walk-In Closet
Laundry
- Laundry Room
- Dryer
- Washer
Pool
- Saltwater Pool
- Spa
- Pool Deck
Outdoor Features
- Access To Marina
- Access to Bay or Harbor
- Outdoor Grill
- Rear Porch
Schools
- Alta Vista Elementary School
- Booker Middle School
- Booker High School
Utilities
- Central Heating and Cooling System
- Thermostat
- Natural Gas Connected
- Tankless Water Heater
- High Speed Internet
- Phone Available
- Cable TV Available
Listing and Financial Details
- Visit Down Payment Resource Website
- Legal Lot and Block 7,8 / 7,8
- Assessor Parcel Number RES-1602
Community Details
Overview
- Association fees include 24-Hour Guard, pool, escrow reserves fund, insurance, maintenance structure, ground maintenance, maintenance, management, pest control, recreational facilities, security, sewer, trash, water
- Ritz Carlton Residences, Sarasota Bay Association
- Visit Association Website
- High-Rise Condominium
- Ritz Carlton Residences, Sarasota Bay Subdivision
- On-Site Maintenance
- Association Owns Recreation Facilities
- The community has rules related to deed restrictions
- 19-Story Property
Amenities
- Valet Parking
- Sauna
- Elevator
Recreation
- Recreation Facilities
- Community Spa
Pet Policy
- Pets Allowed
- 2 Pets Allowed
Security
- Security Service
- Card or Code Access
Map
About Bayso Sarasota
Home Values in the Area
Average Home Value in this Area
Property History
| Date | Event | Price | List to Sale | Price per Sq Ft |
|---|---|---|---|---|
| 05/06/2024 05/06/24 | Pending | -- | -- | -- |
| 05/06/2024 05/06/24 | For Sale | $7,349,000 | -- | $1,845 / Sq Ft |
Source: Stellar MLS
MLS Number: A4609761
- 555 Quay Commons Unit 503
- 555 Quay Commons Unit 1604
- 555 Quay Commons Unit 402
- 555 Quay Commons Unit 1802
- 555 Quay Commons Unit 501
- 555 Quay Commons Unit 2004
- 555 Quay Commons Unit 1601
- 555 Quay Commons Unit 2002
- 555 Quay Commons Unit 602
- 555 Quay Commons Unit 1702
- 555 Quay Commons Unit 301
- 555 Quay Commons Unit 902
- 555 Quay Commons Unit 504
- 555 Quay Commons Unit 2003
- 555 Quay Commons Unit 1503
- 555 Quay Commons Unit 1501
- 555 Quay Commons Unit 1105
- 555 Quay Commons Unit 1504
- 555 Quay Commons Unit 403
- 555 Quay Commons Unit 302

