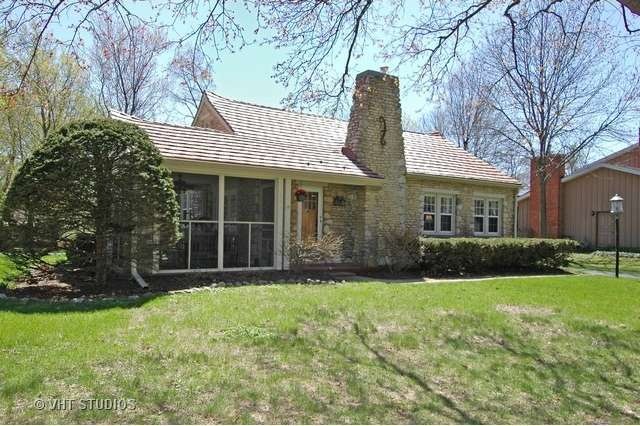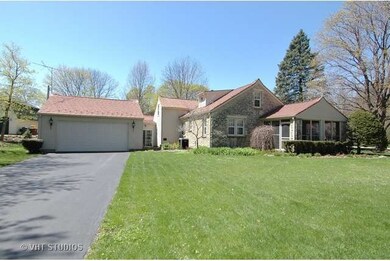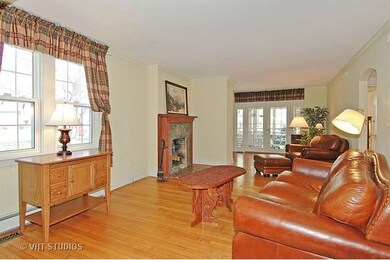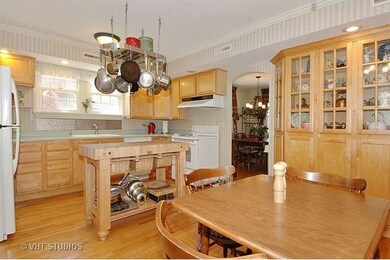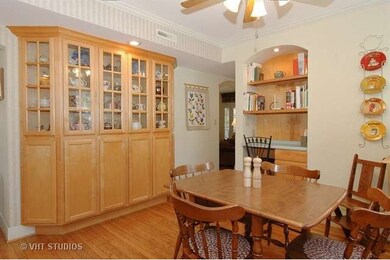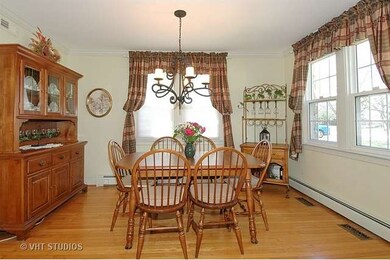
555 Ringling Rd Crystal Lake, IL 60014
Highlights
- Wood Flooring
- Main Floor Bedroom
- Screened Porch
- Crystal Lake Central High School Rated A
- Corner Lot
- 5-minute walk to Lake Park/Main Beach
About This Home
As of October 2021The fieldstone cottage near the lake (Gate 1 CCAPOA) is for sale! Beautiful hardwood floors; arched doorways, historic pressed tin fireplace, original door knobs, second floor bedroom suite w/great views. Cool metal roof adds to the charm and character of this home. 3.1 baths, two possible 1st floor bedrooms. Updated electrical & HVAC. Ready now!
Home Details
Home Type
- Single Family
Est. Annual Taxes
- $11,915
Year Built
- 1939
Lot Details
- Corner Lot
- Irregular Lot
Parking
- Attached Garage
- Garage Transmitter
- Garage Door Opener
- Driveway
- Parking Included in Price
- Garage Is Owned
Home Design
- Cottage
- Slab Foundation
- Metal Roof
- Stone Siding
Interior Spaces
- Entrance Foyer
- Sitting Room
- Screened Porch
- Wood Flooring
- Unfinished Basement
- Basement Fills Entire Space Under The House
Kitchen
- Breakfast Bar
- Oven or Range
- Dishwasher
Bedrooms and Bathrooms
- Main Floor Bedroom
- Primary Bathroom is a Full Bathroom
- Bathroom on Main Level
Outdoor Features
- Patio
- Breezeway
Utilities
- Forced Air Zoned Heating and Cooling System
- Hot Water Heating System
- Heating System Uses Gas
- Radiant Heating System
Listing and Financial Details
- Homeowner Tax Exemptions
Ownership History
Purchase Details
Home Financials for this Owner
Home Financials are based on the most recent Mortgage that was taken out on this home.Purchase Details
Home Financials for this Owner
Home Financials are based on the most recent Mortgage that was taken out on this home.Purchase Details
Home Financials for this Owner
Home Financials are based on the most recent Mortgage that was taken out on this home.Purchase Details
Home Financials for this Owner
Home Financials are based on the most recent Mortgage that was taken out on this home.Purchase Details
Home Financials for this Owner
Home Financials are based on the most recent Mortgage that was taken out on this home.Similar Homes in Crystal Lake, IL
Home Values in the Area
Average Home Value in this Area
Purchase History
| Date | Type | Sale Price | Title Company |
|---|---|---|---|
| Warranty Deed | $400,000 | Attorney | |
| Warranty Deed | $260,000 | Baird & Warner Title Svcs In | |
| Deed | $332,000 | Ticor | |
| Warranty Deed | $290,000 | Republic Title Company | |
| Warranty Deed | $142,500 | Universal Title Services Inc |
Mortgage History
| Date | Status | Loan Amount | Loan Type |
|---|---|---|---|
| Open | $360,000 | New Conventional | |
| Previous Owner | $219,000 | New Conventional | |
| Previous Owner | $231,200 | New Conventional | |
| Previous Owner | $234,000 | New Conventional | |
| Previous Owner | $159,201 | New Conventional | |
| Previous Owner | $166,000 | Unknown | |
| Previous Owner | $175,000 | Unknown | |
| Previous Owner | $290,000 | No Value Available | |
| Previous Owner | $24,850 | Credit Line Revolving | |
| Previous Owner | $145,000 | Unknown | |
| Previous Owner | $106,000 | Balloon |
Property History
| Date | Event | Price | Change | Sq Ft Price |
|---|---|---|---|---|
| 10/21/2021 10/21/21 | Sold | $400,000 | +5.3% | $199 / Sq Ft |
| 08/23/2021 08/23/21 | Pending | -- | -- | -- |
| 08/20/2021 08/20/21 | For Sale | $380,000 | +46.2% | $189 / Sq Ft |
| 10/13/2015 10/13/15 | Sold | $260,000 | -3.3% | $129 / Sq Ft |
| 09/13/2015 09/13/15 | Pending | -- | -- | -- |
| 08/29/2015 08/29/15 | Price Changed | $269,000 | -3.6% | $134 / Sq Ft |
| 06/03/2015 06/03/15 | Price Changed | $279,000 | -6.7% | $139 / Sq Ft |
| 04/23/2015 04/23/15 | For Sale | $299,000 | -- | $149 / Sq Ft |
Tax History Compared to Growth
Tax History
| Year | Tax Paid | Tax Assessment Tax Assessment Total Assessment is a certain percentage of the fair market value that is determined by local assessors to be the total taxable value of land and additions on the property. | Land | Improvement |
|---|---|---|---|---|
| 2024 | $11,915 | $148,742 | $26,736 | $122,006 |
| 2023 | $11,512 | $133,031 | $23,912 | $109,119 |
| 2022 | $9,548 | $106,797 | $35,576 | $71,221 |
| 2021 | $9,029 | $99,494 | $33,143 | $66,351 |
| 2020 | $8,802 | $95,972 | $31,970 | $64,002 |
| 2019 | $8,571 | $91,857 | $30,599 | $61,258 |
| 2018 | $8,522 | $89,681 | $19,519 | $70,162 |
| 2017 | $8,472 | $84,485 | $18,388 | $66,097 |
| 2016 | $8,259 | $79,239 | $17,246 | $61,993 |
| 2013 | -- | $73,920 | $16,088 | $57,832 |
Agents Affiliated with this Home
-

Seller's Agent in 2021
Bernadette Lowe
HomeSmart Connect, LLC.
(847) 873-4342
8 in this area
28 Total Sales
-

Buyer's Agent in 2021
Robin Ruffolo
HomeSmart Connect LLC
(331) 201-6211
1 in this area
5 Total Sales
-

Seller's Agent in 2015
Sue Perdue
Baird Warner
(815) 236-0649
13 in this area
125 Total Sales
-

Buyer's Agent in 2015
Jay Menzel
Coldwell Banker Real Estate Group
(815) 404-9272
17 Total Sales
Map
Source: Midwest Real Estate Data (MRED)
MLS Number: MRD08901967
APN: 19-06-452-003
- 441 Highland Ave
- 691 Lake Ave
- 490 S Mchenry Ave
- 491 Brook Dr
- 361 Everett Ave
- 362 Oxford Ln
- 376 Douglas Ave
- 275 S Mchenry Ave
- 700 Woodland Dr
- 130 S Virginia St
- 191 S Virginia St
- 240 S Mchenry Ave
- 173 Pomeroy Ave
- 521 Coventry Ln Unit 3
- 277 Church St
- 791 Oak Ct
- 413 Berkshire Dr Unit 22
- 720 Saint Andrews Ln Unit 16
- 740 Saint Andrews Ln Unit 5
- 740 Saint Andrews Ln Unit 13
