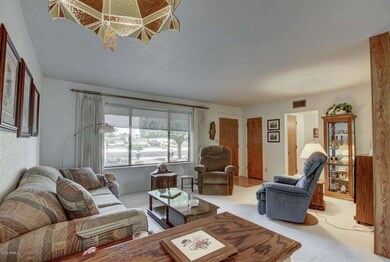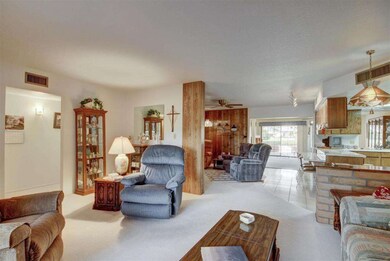
555 S 80th St E Mesa, AZ 85208
Fountain of the Sun NeighborhoodHighlights
- On Golf Course
- Fitness Center
- Heated Spa
- Franklin at Brimhall Elementary School Rated A
- Gated with Attendant
- RV Parking in Community
About This Home
As of October 2022Fabulous 3 bed/2 bath single story on a GOLF COURSE LOT in the popular ACTIVE ADULT COMMUNITY of Fountain of the Sun! This pristine, well-maintained home has an open floor plan w/ lots of windows letting in tons of natural light. Great kitchen w/ plenty of cabinet & countertop space, as well as a breakfast bar. Master bedroom features HIS & HER WALK-IN CLOSETS. The low maintenance, picturesque backyard is AMAZING w/ it's covered patio & MOUNTAIN VIEWS. Fountain of the Hills offers a gated & guarded entry, community pool/spa, as well as work-out & media rooms. Come see this property TODAY!
Last Agent to Sell the Property
RHouse Realty License #SA556276000 Listed on: 07/29/2015
Home Details
Home Type
- Single Family
Est. Annual Taxes
- $1,788
Year Built
- Built in 1980
Lot Details
- 9,104 Sq Ft Lot
- On Golf Course
- Partially Fenced Property
- Block Wall Fence
- Front and Back Yard Sprinklers
- Sprinklers on Timer
Parking
- 2 Car Direct Access Garage
- Garage Door Opener
Home Design
- Brick Exterior Construction
- Wood Frame Construction
- Composition Roof
- Siding
Interior Spaces
- 2,153 Sq Ft Home
- 1-Story Property
- Tinted Windows
- Mountain Views
Kitchen
- Breakfast Bar
- Built-In Microwave
- Dishwasher
Flooring
- Carpet
- Laminate
- Tile
Bedrooms and Bathrooms
- 3 Bedrooms
- Walk-In Closet
- 2 Bathrooms
Laundry
- Laundry in unit
- Dryer
- Washer
Accessible Home Design
- Stepless Entry
Pool
- Heated Spa
- Heated Pool
Schools
- Adult Elementary And Middle School
- Adult High School
Utilities
- Refrigerated Cooling System
- Heating Available
- High Speed Internet
- Cable TV Available
Listing and Financial Details
- Tax Lot 420
- Assessor Parcel Number 218-54-495
Community Details
Overview
- Property has a Home Owners Association
- Fos HOA, Phone Number (480) 984-1434
- Fountain Of The Sun Subdivision, Custom Floorplan
- FHA/VA Approved Complex
- RV Parking in Community
Amenities
- Clubhouse
- Theater or Screening Room
- Recreation Room
Recreation
- Golf Course Community
- Fitness Center
- Heated Community Pool
- Community Spa
Security
- Gated with Attendant
Ownership History
Purchase Details
Home Financials for this Owner
Home Financials are based on the most recent Mortgage that was taken out on this home.Purchase Details
Purchase Details
Purchase Details
Purchase Details
Purchase Details
Purchase Details
Purchase Details
Home Financials for this Owner
Home Financials are based on the most recent Mortgage that was taken out on this home.Purchase Details
Similar Homes in Mesa, AZ
Home Values in the Area
Average Home Value in this Area
Purchase History
| Date | Type | Sale Price | Title Company |
|---|---|---|---|
| Warranty Deed | $480,000 | Fidelity National Title | |
| Warranty Deed | -- | None Listed On Document | |
| Warranty Deed | $300,000 | First American Title Ins Co | |
| Warranty Deed | -- | None Available | |
| Warranty Deed | -- | None Available | |
| Warranty Deed | -- | None Available | |
| Warranty Deed | -- | None Available | |
| Warranty Deed | $230,000 | Empire West Title Agency | |
| Warranty Deed | -- | -- |
Mortgage History
| Date | Status | Loan Amount | Loan Type |
|---|---|---|---|
| Open | $280,000 | New Conventional |
Property History
| Date | Event | Price | Change | Sq Ft Price |
|---|---|---|---|---|
| 10/17/2022 10/17/22 | Sold | $480,000 | -1.8% | $223 / Sq Ft |
| 09/24/2022 09/24/22 | Pending | -- | -- | -- |
| 09/14/2022 09/14/22 | Price Changed | $489,000 | -1.2% | $227 / Sq Ft |
| 09/01/2022 09/01/22 | Price Changed | $494,999 | -1.0% | $230 / Sq Ft |
| 07/29/2022 07/29/22 | Price Changed | $499,999 | -5.1% | $232 / Sq Ft |
| 07/12/2022 07/12/22 | For Sale | $526,900 | +129.1% | $245 / Sq Ft |
| 08/25/2015 08/25/15 | Sold | $230,000 | -2.1% | $107 / Sq Ft |
| 07/31/2015 07/31/15 | Pending | -- | -- | -- |
| 07/29/2015 07/29/15 | For Sale | $235,000 | -- | $109 / Sq Ft |
Tax History Compared to Growth
Tax History
| Year | Tax Paid | Tax Assessment Tax Assessment Total Assessment is a certain percentage of the fair market value that is determined by local assessors to be the total taxable value of land and additions on the property. | Land | Improvement |
|---|---|---|---|---|
| 2025 | $2,275 | $27,377 | -- | -- |
| 2024 | $2,301 | $21,310 | -- | -- |
| 2023 | $2,301 | $36,900 | $7,380 | $29,520 |
| 2022 | $2,655 | $27,100 | $5,420 | $21,680 |
| 2021 | $2,688 | $24,630 | $4,920 | $19,710 |
| 2020 | $2,281 | $22,920 | $4,580 | $18,340 |
| 2019 | $2,114 | $20,810 | $4,160 | $16,650 |
| 2018 | $2,018 | $19,610 | $3,920 | $15,690 |
| 2017 | $1,955 | $18,530 | $3,700 | $14,830 |
| 2016 | $1,931 | $17,110 | $3,420 | $13,690 |
| 2015 | $1,302 | $17,110 | $3,420 | $13,690 |
Agents Affiliated with this Home
-

Seller's Agent in 2022
Theresa Crampton
HomeSmart
(480) 209-9997
2 in this area
33 Total Sales
-
T
Seller Co-Listing Agent in 2022
Tammy Chappell
HomeSmart
(602) 803-0572
1 in this area
21 Total Sales
-

Buyer's Agent in 2022
Durand Berg
Russ Lyon Sotheby's International Realty
(602) 763-2922
1 in this area
70 Total Sales
-

Seller's Agent in 2015
Rachael Richards
RHouse Realty
(480) 460-2300
298 Total Sales
-
A
Seller Co-Listing Agent in 2015
Adriana Spragg
RHouse Realty
(480) 382-2384
95 Total Sales
-

Buyer's Agent in 2015
Cle Propp
DeLex Realty
(480) 577-2755
1 in this area
18 Total Sales
Map
Source: Arizona Regional Multiple Listing Service (ARMLS)
MLS Number: 5313512
APN: 218-54-495
- 506 S 81st Place
- 8140 E Cactus Dr
- 420 S 80th Place
- 523 S Park View Cir
- 653 S 79th Place
- 515 S Saguaro Way
- 814 S 80th St
- 7830 E Park View Dr Unit 1
- 8269 E Desert Trail
- 8310 E Deep Canyon Ct
- 7811 E Park View Dr
- 7750 E Broadway Rd Unit 500
- 7750 E Broadway Rd Unit 843
- 7750 E Broadway Rd Unit 715
- 7750 E Broadway Rd Unit 401
- 7750 E Broadway Rd Unit 238
- 7750 E Broadway Rd Unit 357
- 7750 E Broadway Rd Unit 774
- 7750 E Broadway Rd Unit 604
- 7750 E Broadway Rd Unit 361






