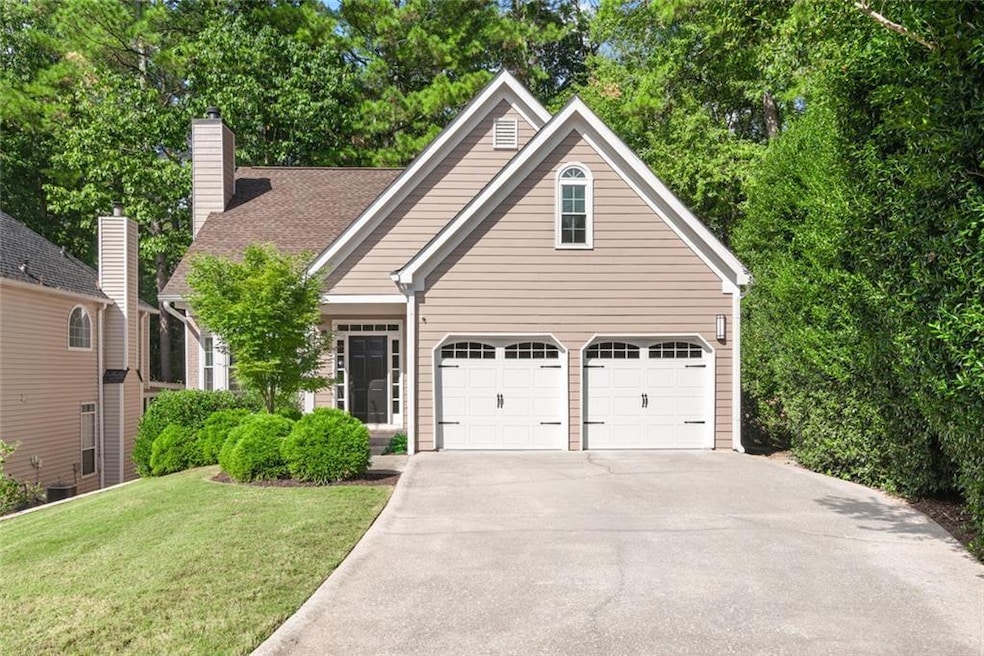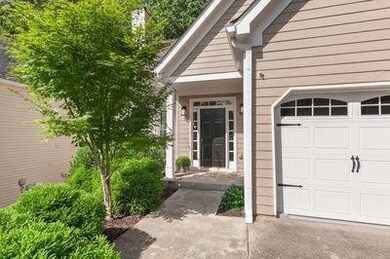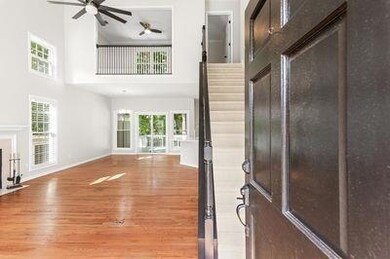555 S Riversong Ln Alpharetta, GA 30022
Horseshoe Bend NeighborhoodEstimated payment $3,478/month
Highlights
- Open-Concept Dining Room
- Deck
- Traditional Architecture
- River Eves Elementary School Rated A
- Cathedral Ceiling
- Wood Flooring
About This Home
Location, Location, Location!
Don’t miss this beautifully renovated home nestled in the desirable River Song community — just minutes from vibrant Downtown Roswell!
Tucked away on a quiet cul-de-sac, this charming home features a private, fenced backyard, perfect for kids, pets, or garden enthusiasts. Inside, you'll find fresh paint and new carpet throughout, along with gorgeous true hardwood floors on the main level — a rare find!
The updated Kitchen boasts a Bertazzoni Gas Range and primary bath features heated floors and all renovated bathrooms bring modern comfort and style. The main-level primary suite offers convenience and privacy, while the two-story fireside great room, open to the dining area and kitchen, creates an ideal space for entertaining or cozy nights in.
Upstairs, enjoy a versatile loft/office overlooking the great room, plus two spacious secondary bedrooms, a shared updated bath, a bonus room, and a laundry room.
Step outside to your private deck, perfect for relaxing or hosting guests, all with a serene view of the fenced backyard. A new roof was installed in June of 2025
Located just minutes from GA-400, top-rated schools, parks, and the shops and dining of Downtown Roswell — this home truly has it all!
Home Details
Home Type
- Single Family
Est. Annual Taxes
- $3,457
Year Built
- Built in 1991 | Remodeled
Lot Details
- 10,411 Sq Ft Lot
- Cul-De-Sac
- Wood Fence
- Level Lot
- Private Yard
- Back and Front Yard
HOA Fees
- $50 Monthly HOA Fees
Parking
- 2 Car Garage
Home Design
- Traditional Architecture
- Block Foundation
- Composition Roof
Interior Spaces
- 1,924 Sq Ft Home
- 2-Story Property
- Roommate Plan
- Rear Stairs
- Cathedral Ceiling
- Ceiling Fan
- Recessed Lighting
- Track Lighting
- Factory Built Fireplace
- Fireplace With Gas Starter
- Double Pane Windows
- Bay Window
- Great Room
- Living Room with Fireplace
- Open-Concept Dining Room
- Breakfast Room
- Loft
- Bonus Room
- Neighborhood Views
- Fire and Smoke Detector
Kitchen
- Open to Family Room
- Eat-In Kitchen
- Breakfast Bar
- Gas Oven
- Gas Range
- Microwave
- Dishwasher
- Stone Countertops
- White Kitchen Cabinets
- Disposal
Flooring
- Wood
- Carpet
- Ceramic Tile
Bedrooms and Bathrooms
- 3 Bedrooms | 1 Primary Bedroom on Main
- Studio bedroom
- Walk-In Closet
- Vaulted Bathroom Ceilings
- Dual Vanity Sinks in Primary Bathroom
- Soaking Tub
Laundry
- Laundry Room
- Laundry on upper level
- Dryer
Unfinished Basement
- Partial Basement
- Exterior Basement Entry
Accessible Home Design
- Accessible Entrance
Outdoor Features
- Deck
- Rain Gutters
- Front Porch
Location
- Property is near schools
- Property is near shops
Schools
- River EVES Elementary School
- Holcomb Bridge Middle School
- Centennial High School
Utilities
- Forced Air Heating and Cooling System
- Heating System Uses Natural Gas
- Underground Utilities
- 220 Volts
- 220 Volts in Garage
- 110 Volts
- Gas Water Heater
- Phone Available
- Cable TV Available
Community Details
- $350 Initiation Fee
- Community Management Association, Phone Number (800) 522-6314
- Riversong Subdivision
Listing and Financial Details
- Legal Lot and Block 34 / 1
- Assessor Parcel Number 12 294507810343
Map
Home Values in the Area
Average Home Value in this Area
Tax History
| Year | Tax Paid | Tax Assessment Tax Assessment Total Assessment is a certain percentage of the fair market value that is determined by local assessors to be the total taxable value of land and additions on the property. | Land | Improvement |
|---|---|---|---|---|
| 2025 | $655 | $155,720 | $34,160 | $121,560 |
| 2023 | $4,395 | $155,720 | $34,160 | $121,560 |
| 2022 | $4,097 | $155,720 | $34,160 | $121,560 |
| 2021 | $4,069 | $127,760 | $25,440 | $102,320 |
| 2020 | $4,387 | $133,960 | $25,120 | $108,840 |
| 2019 | $652 | $131,600 | $24,680 | $106,920 |
| 2018 | $2,109 | $128,520 | $24,120 | $104,400 |
| 2017 | $1,463 | $88,880 | $23,360 | $65,520 |
| 2016 | $1,458 | $88,880 | $23,360 | $65,520 |
| 2015 | $1,934 | $88,880 | $23,360 | $65,520 |
| 2014 | $331 | $75,360 | $23,360 | $52,000 |
Property History
| Date | Event | Price | List to Sale | Price per Sq Ft |
|---|---|---|---|---|
| 10/17/2025 10/17/25 | For Sale | $599,900 | -- | $304 / Sq Ft |
Purchase History
| Date | Type | Sale Price | Title Company |
|---|---|---|---|
| Warranty Deed | -- | -- | |
| Warranty Deed | -- | -- | |
| Warranty Deed | $225,000 | -- | |
| Warranty Deed | $151,000 | -- | |
| Warranty Deed | $128,700 | -- | |
| Deed | -- | -- | |
| Foreclosure Deed | $208,703 | -- | |
| Deed | $201,000 | -- | |
| Deed | $175,000 | -- | |
| Deed | $127,000 | -- |
Mortgage History
| Date | Status | Loan Amount | Loan Type |
|---|---|---|---|
| Previous Owner | $180,000 | New Conventional | |
| Previous Owner | $121,400 | New Conventional | |
| Previous Owner | $160,800 | New Conventional | |
| Previous Owner | $166,250 | New Conventional | |
| Previous Owner | $120,650 | No Value Available |
Source: First Multiple Listing Service (FMLS)
MLS Number: 7667499
APN: 12-2945-0781-034-3
- 3 S Riversong Ln
- 59 Townview Dr
- 425 Tapestry Trail
- 525 Persimmon Ln Unit 1
- 1094 Township Square
- 10 Regency Rd
- 8665 Steeple Chase Dr
- 250 Shadowledge Ln
- 2895 Shurburne Dr
- 9110 Twelvestones Dr
- 105 Cottage Gate Ln
- 114 Cottage Gate Ln
- 106 Cottage Gate Ln
- 108 Cottage Gate Ln
- 116 Cottage Gate Ln
- 3020 Kara Ct
- 2745 Holcomb Bridge Rd Unit 1332.1410843
- 2745 Holcomb Bridge Rd Unit 914.1410842
- 2745 Holcomb Bridge Rd Unit 1623.1410844
- 2745 Holcomb Bridge Rd
- 279 Devonshire Dr
- 2845 Holcomb Bridge Rd
- 2600 Holcomb Bridge Rd
- 330 Banyon Brook Point
- 1097 Township Square
- 10 Regency Rd
- 2600 Holcomb Bridge Rd Unit 3A
- 2600 Holcomb Bridge Rd Unit 2B
- 2600 Holcomb Bridge Rd Unit 1B
- 100 Saratoga Dr
- 9230 Nesbit Ferry Rd
- 8520 S Holcomb Bridge Way
- 9155 Nesbit Ferry Rd Unit 127
- 9155 Nesbit Ferry Rd
- 1213 Waterville Ct Unit 233
- 1213 Waterville Ct







