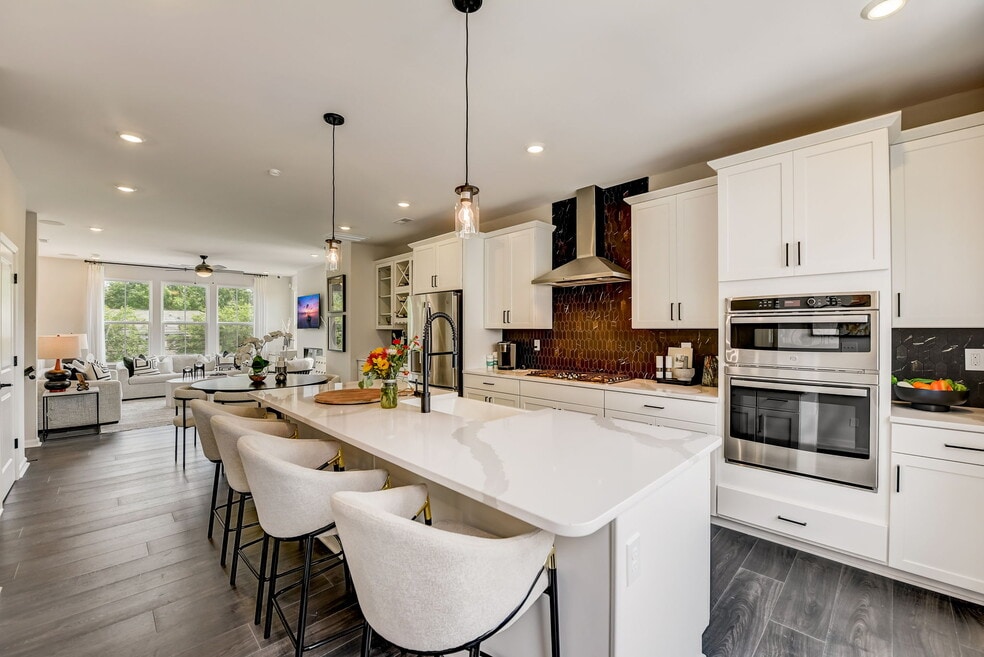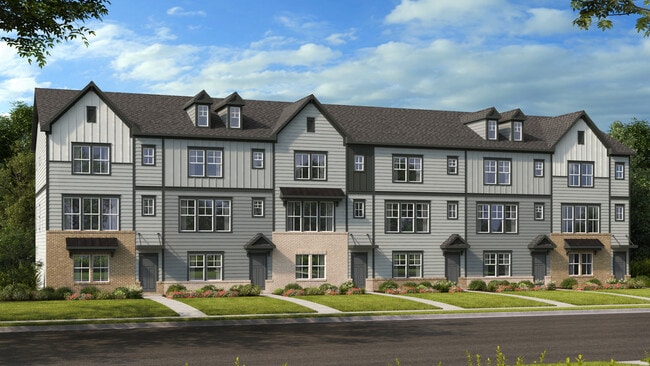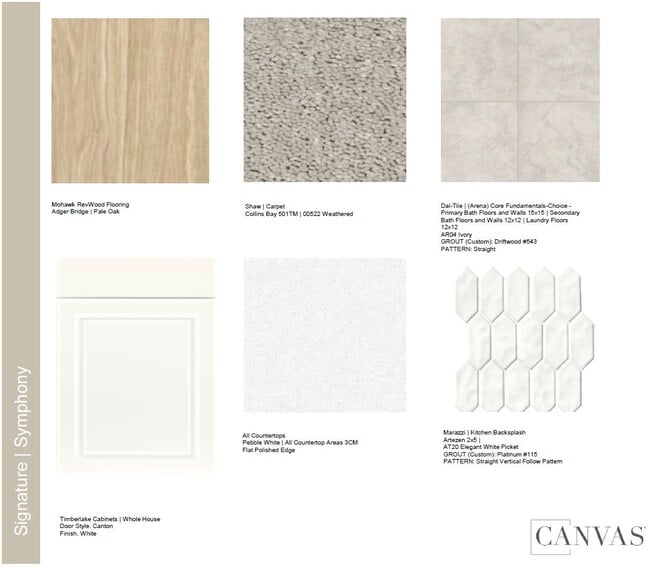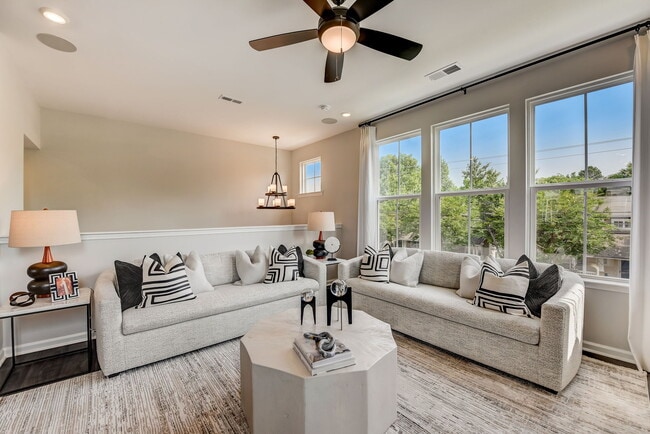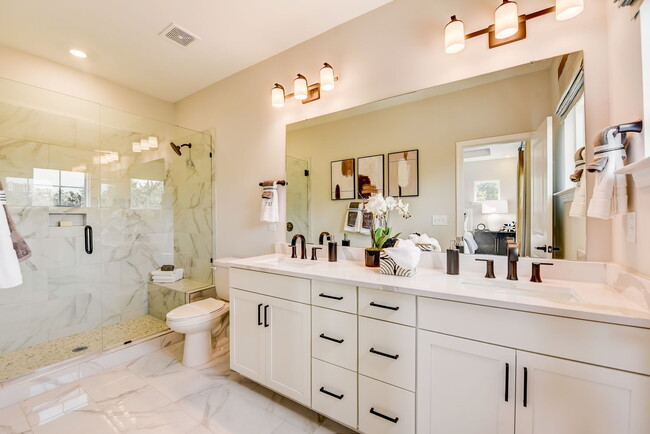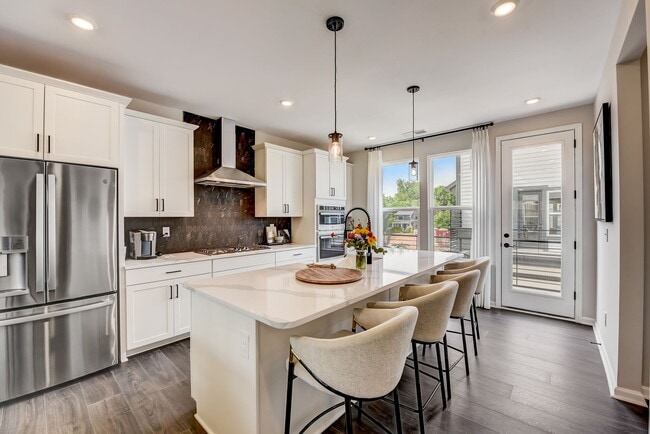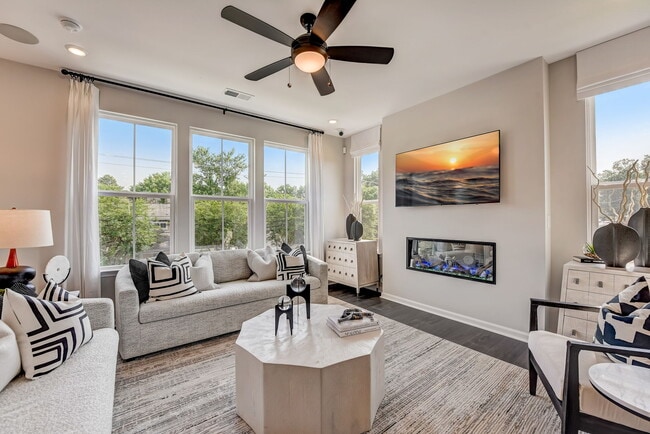
555 Silver Star Blvd Indian Trail, NC 28079
Indian Trail TownhomesEstimated payment $2,788/month
Highlights
- New Construction
- Walk-In Pantry
- Laundry Room
- Indian Trail Elementary School Rated A
- Fireplace
- Dining Room
About This Home
Welcome to the Vail II at 555 Silver Star Boulevard in Indian Trail Townhomes! This three-story design offers space and style for modern living. The first floor welcomes you with a private bedroom and bath, plus a convenient drop zone and two-car garage. Upstairs, the heart of the home shines with an open-concept layout where the great room, dining area, and kitchen flow together seamlessly. Step out onto the deck for fresh air and extra space to gather. A powder room adds ease for guests. On the third floor, find three bedrooms, including a luxurious primary suite with tray ceiling, dual vanities, and a generous walk-in closet. Laundry and a full bath complete this level, making everyday living simple and organized. Welcome to Indian Trail Townhomes, where comfort and convenience come together in a vibrant location. Enjoy easy access to US-74 and I-485, top-rated Union County Public Schools, and a variety of shopping, dining, and entertainment options in nearby Indian Trail and Matthews. Nature and beauty surround the community with Chestnut Square Park and Colonel Francis Beatty Park just minutes away. You’ll be close to major conveniences including employment centers, Atrium Health Union West, and nearby highways. Local shopping and dining possibilities are endless with Sun Valley Commons, Sycamore Commons, and The Shoppes at Hanfield Village all within a short drive. Families will appreciate proximity to sought-after schools including Indian Trail Elementary, Sun Valley Middle, and Sun Valley High School. Additional Highlights include: downstairs 4th bedroom with full bathroom. Photos are for representative purposes only. MLS#4324500
Builder Incentives
Sales Office
| Monday - Tuesday |
10:00 AM - 5:00 PM
|
| Wednesday - Thursday |
Closed
|
| Friday - Saturday |
10:00 AM - 5:00 PM
|
| Sunday |
12:00 PM - 5:00 PM
|
Townhouse Details
Home Type
- Townhome
HOA Fees
- $232 Monthly HOA Fees
Parking
- 2 Car Garage
- Rear-Facing Garage
Home Design
- New Construction
Interior Spaces
- 3-Story Property
- Fireplace
- Dining Room
- Walk-In Pantry
- Laundry Room
Bedrooms and Bathrooms
- 4 Bedrooms
Map
Other Move In Ready Homes in Indian Trail Townhomes
About the Builder
- 563 Silver Star Blvd
- 561 Silver Star Blvd
- 555 Silver Star Blvd
- Indian Trail Townhomes
- 210 Gribble Rd
- 00 Gribble Rd
- lot 4, 5 Brown Ln
- 0 Old Monroe Rd Unit 38 CAR4050924
- 0 Rose Dr Unit CAR4322172
- 000 Rose Dr Unit 3Z
- 0 Rose Dr Unit CAR4322165
- 000 Rose Dr Unit 4Z
- 0000 White Oak Ln
- 00 Orr Rd
- Cottages at Indian Trail West
- 3619 Wesley Chapel Stouts Rd
- 4208 Blanchard Cir
- 3106 Wesley Chapel Stouts Rd
- 0 W Highway 74
- 0000 Chestnut Ln
