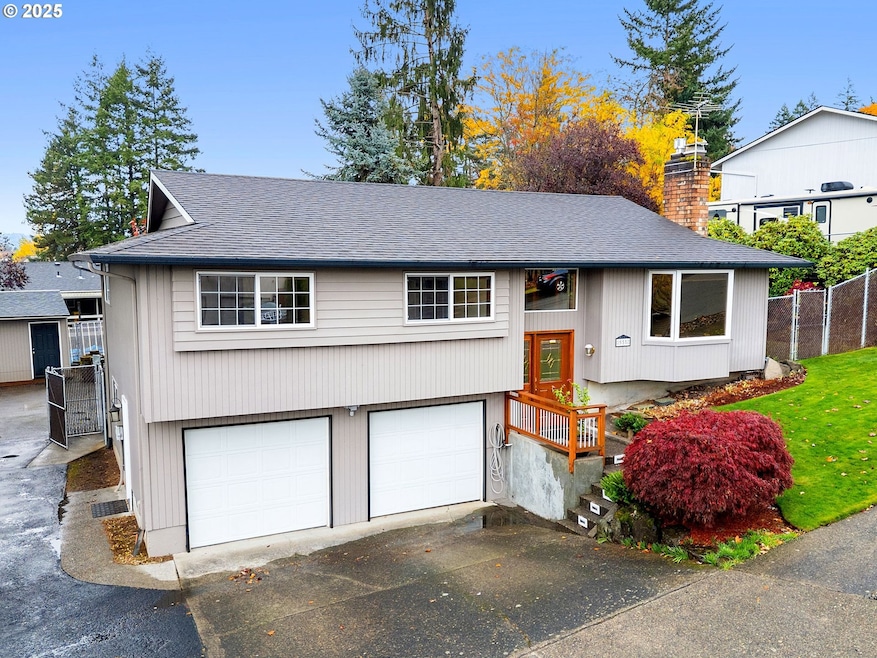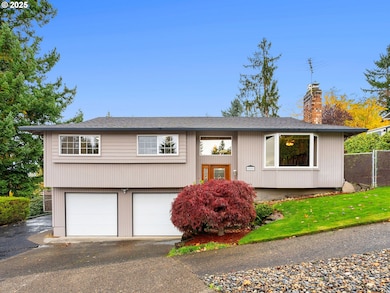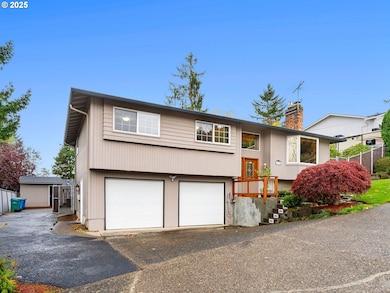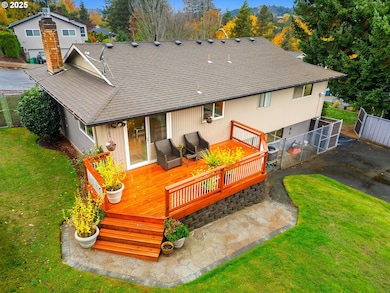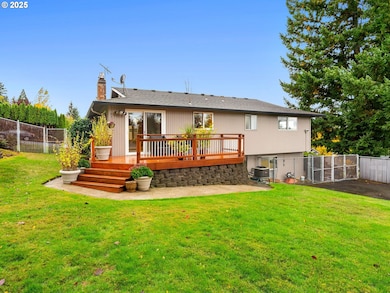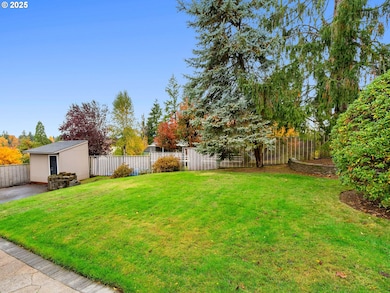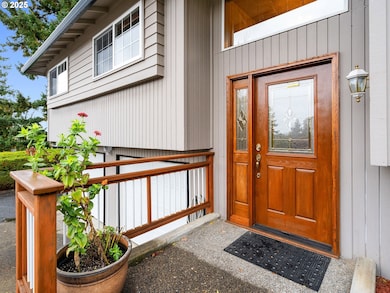555 SW 7th St Gresham, OR 97080
Gresham Butte NeighborhoodEstimated payment $3,156/month
Highlights
- Basketball Court
- View of Trees or Woods
- Deck
- RV Access or Parking
- Midcentury Modern Architecture
- 2 Fireplaces
About This Home
Cherished home with stunning views of the fall colors on Walters Hill! Driving over the bridge and up the hill makes this house feel like a peaceful retreat less than half a mile from downtown Gresham. Completely renovated hallway bathroom with vinyl tile flooring, quartz countertop, Italian subway tile, and tiled shower/tub + a renovated primary bathroom with walk-in shower. Living room has a bay window with a stunning view of Walters Hill, new gas fireplace insert, ceiling fan, built-in speakers, and brocade ceiling texture. Elegant entryway features a classic chandelier and a large window letting light pour in with a great view of the neighborhood. Kitchen features a peninsula for dining, newer stainless-steel refrigerator and dishwasher, oak cabinets, plenty of storage, and a peekaboo view of Mt. St. Helens. Downstairs has a flexible bonus room with never-used woodburning fireplace and a laundry room/half bathroom w/ additional freezer. Most windows are vinyl Milgard (solar responsive privacy windows in living room). Newer air conditioner, gas furnace, and smart thermostat. Primary and second bedrooms have closet organizers, and the home has a great amount of storage. Upgraded light fixtures, white interior doors and trim. Outside you’ll find a sanded and stained deck with new redwood, fir, and cedar with a dry storage underneath. Quarter acre lot with plenty of space on a street that dead ends at the forest! The landscaped garden and yard have a sprinkler (front), and the back deck has drip line. Fully fenced backyard complete with 12’x8’ toolshed, RV parking pad (blacktop sealed), and basketball hoop. Oversized garage (25’ x 21.5’, with 220 power and great lighting). Tear-off roof replacement in 2013; shed roof in 2023. Energy-efficient programmable and motion lighting (stairs, garage, driveway, exterior by basketball). This home just up the hill from the Springwater Trail and Main City Park is ready to be made yours!!
Listing Agent
eXp Realty, LLC Brokerage Phone: 503-347-8890 License #201210457 Listed on: 11/07/2025

Home Details
Home Type
- Single Family
Est. Annual Taxes
- $5,749
Year Built
- Built in 1978
Lot Details
- 10,018 Sq Ft Lot
- Fenced
- Gentle Sloping Lot
- Sprinkler System
- Landscaped with Trees
- Private Yard
- Garden
- Property is zoned LDR 7
Parking
- 2 Car Attached Garage
- Oversized Parking
- Extra Deep Garage
- Driveway
- RV Access or Parking
Property Views
- Woods
- Mountain
- Seasonal
Home Design
- Midcentury Modern Architecture
- Split Level Home
- Composition Roof
- Plywood Siding Panel T1-11
- Concrete Perimeter Foundation
Interior Spaces
- 1,818 Sq Ft Home
- 2-Story Property
- Sound System
- Ceiling Fan
- 2 Fireplaces
- Wood Burning Fireplace
- Gas Fireplace
- Vinyl Clad Windows
- Aluminum Window Frames
- Family Room
- Living Room
- Dining Room
- Security Lights
- Laundry Room
- Finished Basement
Kitchen
- Breakfast Bar
- Free-Standing Range
- Dishwasher
- Stainless Steel Appliances
- Disposal
Flooring
- Wall to Wall Carpet
- Laminate
- Vinyl
Bedrooms and Bathrooms
- 3 Bedrooms
Outdoor Features
- Basketball Court
- Sport Court
- Deck
- Shed
Schools
- East Gresham Elementary School
- Dexter Mccarty Middle School
- Gresham High School
Utilities
- Forced Air Heating and Cooling System
- Heating System Uses Gas
- Electric Water Heater
- High Speed Internet
Community Details
- No Home Owners Association
Listing and Financial Details
- Assessor Parcel Number R225067
Map
Home Values in the Area
Average Home Value in this Area
Tax History
| Year | Tax Paid | Tax Assessment Tax Assessment Total Assessment is a certain percentage of the fair market value that is determined by local assessors to be the total taxable value of land and additions on the property. | Land | Improvement |
|---|---|---|---|---|
| 2025 | $5,749 | $282,510 | -- | -- |
| 2024 | $5,503 | $274,290 | -- | -- |
| 2023 | $5,014 | $266,310 | $0 | $0 |
| 2022 | $4,874 | $258,560 | $0 | $0 |
| 2021 | $4,751 | $251,030 | $0 | $0 |
| 2020 | $4,470 | $243,720 | $0 | $0 |
| 2019 | $4,353 | $236,630 | $0 | $0 |
| 2018 | $4,151 | $229,740 | $0 | $0 |
| 2017 | $3,982 | $223,050 | $0 | $0 |
| 2016 | $3,511 | $216,560 | $0 | $0 |
| 2015 | $3,436 | $210,260 | $0 | $0 |
| 2014 | $3,352 | $204,140 | $0 | $0 |
Property History
| Date | Event | Price | List to Sale | Price per Sq Ft |
|---|---|---|---|---|
| 12/28/2025 12/28/25 | Pending | -- | -- | -- |
| 12/19/2025 12/19/25 | For Sale | $517,000 | 0.0% | $284 / Sq Ft |
| 12/07/2025 12/07/25 | Pending | -- | -- | -- |
| 11/07/2025 11/07/25 | For Sale | $517,000 | -- | $284 / Sq Ft |
Purchase History
| Date | Type | Sale Price | Title Company |
|---|---|---|---|
| Warranty Deed | -- | None Listed On Document |
Source: Regional Multiple Listing Service (RMLS)
MLS Number: 639548088
APN: R225067
- 638 SW 7th St
- 1005 SW 4th St
- 200 SW Florence Ave Unit C6
- 200 SW Florence Ave Unit D15
- 200 SW Florence Ave Unit G3
- 645 W Powell Blvd
- 159 SW Florence Ave Unit 64
- 159 SW Florence Ave
- 1113 W Powell Blvd
- 275 SW Towle Ave
- 317 SW Angeline Ave
- 0 SW Miller Ct Unit 470855683
- 1407 SE Beech Place
- 0 NE 5th St
- 748 SW Willowbrook Ave
- 491 NE Elliott Ave
- 2185 SW 9th Ct
- 994 NW Wallula Ave
- 2294 SW Wallula Ln
- 1421 SW Binford Lake Pkwy
