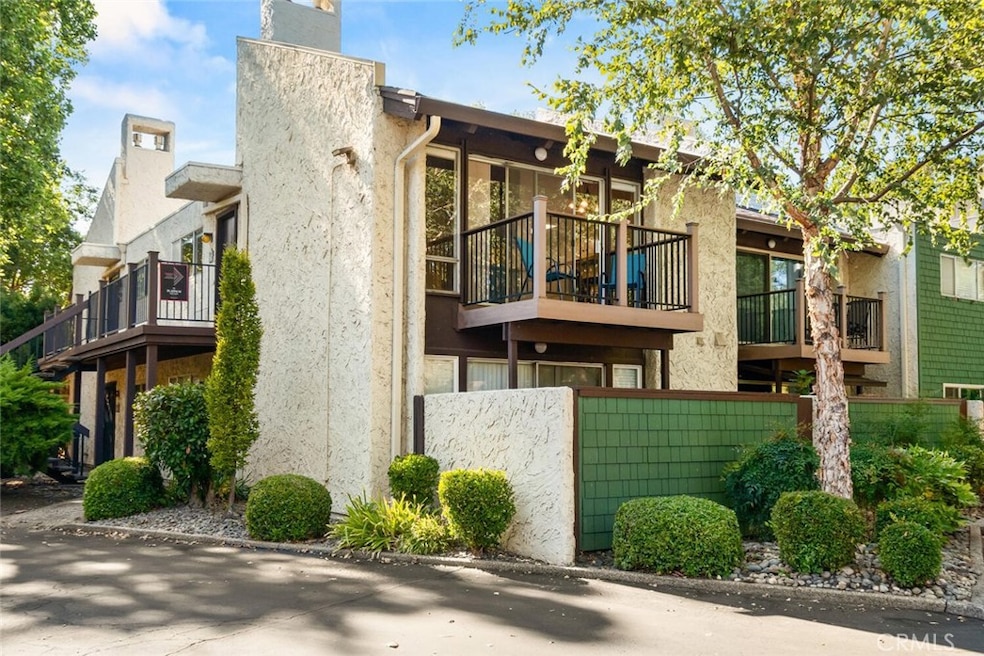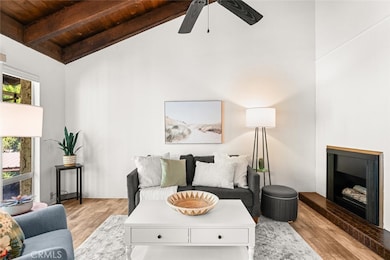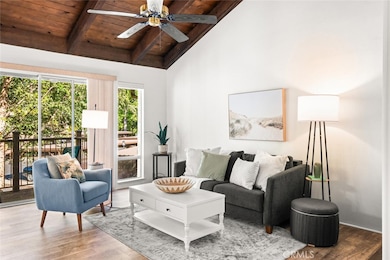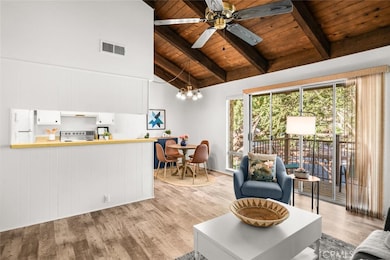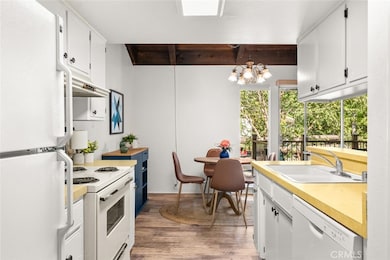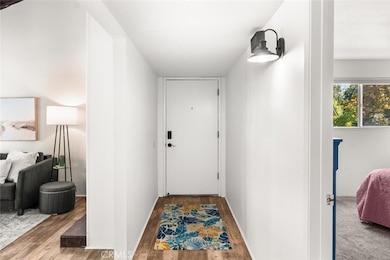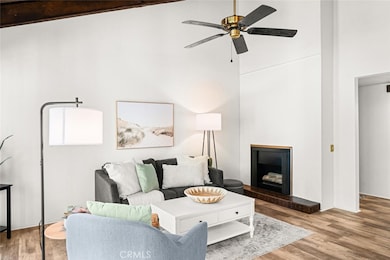Estimated payment $1,683/month
Highlights
- Spa
- View of Trees or Woods
- Deck
- Neal Dow Elementary School Rated A-
- Clubhouse
- 2-minute walk to One Mile Recreational Area
About This Home
Welcome to your Chico vibe pad! This upstairs one-bedroom, one-bath condo in the popular Wood Oak community is full of fresh updates and fun perks. Kick back in the living room with vaulted wood beamed ceilings and a cozy fireplace, or step out to your private balcony with peek-a-boo views of Bidwell Park—perfect for morning coffee or evening chill time. Inside, you’ll find newer carpet, laminate floors, brand-new blinds, and fresh paint throughout. The vintage kitchen includes a refrigerator that stays, dishwasher, stove and plenty of counter space. Life at Wood Oak means you’re not just buying a condo—you’re scoring a lifestyle. Swim in the pool, soak in the hot tub, detox in the sauna, or wander across the street to Sycamore Pool in Bidwell Park. Plus, you’re minutes from downtown, CSU, shopping, and all the restaurants you love. If you’re looking for a fresh, fun spot in one of Chico’s most loved communities, this one’s calling your name!
Property Details
Home Type
- Condominium
Est. Annual Taxes
- $1,140
Year Built
- Built in 1973
Lot Details
- Two or More Common Walls
HOA Fees
- $460 Monthly HOA Fees
Property Views
- Woods
- Park or Greenbelt
Home Design
- Entry on the 1st floor
Interior Spaces
- 702 Sq Ft Home
- 1-Story Property
- High Ceiling
- Living Room with Fireplace
- Laundry Room
Bedrooms and Bathrooms
- 1 Main Level Bedroom
- 1 Full Bathroom
Parking
- Detached Carport Space
- Parking Available
- Assigned Parking
Outdoor Features
- Spa
- Deck
- Patio
Utilities
- Central Heating and Cooling System
- Septic Type Unknown
Listing and Financial Details
- Assessor Parcel Number 003320021000
Community Details
Overview
- 91 Units
- Woodoak Association, Phone Number (530) 894-0404
- Hignell HOA
Amenities
- Sauna
- Clubhouse
- Laundry Facilities
Recreation
- Community Pool
- Community Spa
- Park
Map
Home Values in the Area
Average Home Value in this Area
Tax History
| Year | Tax Paid | Tax Assessment Tax Assessment Total Assessment is a certain percentage of the fair market value that is determined by local assessors to be the total taxable value of land and additions on the property. | Land | Improvement |
|---|---|---|---|---|
| 2025 | $1,140 | $215,000 | $65,000 | $150,000 |
| 2024 | $1,140 | $102,608 | $54,323 | $48,285 |
| 2023 | $1,127 | $100,597 | $53,258 | $47,339 |
| 2022 | $1,127 | $98,625 | $52,214 | $46,411 |
| 2021 | $1,087 | $96,692 | $51,191 | $45,501 |
| 2020 | $1,084 | $95,702 | $50,667 | $45,035 |
| 2019 | $1,065 | $93,826 | $49,674 | $44,152 |
| 2018 | $1,045 | $91,987 | $48,700 | $43,287 |
| 2017 | $1,024 | $90,185 | $47,746 | $42,439 |
| 2016 | $935 | $88,417 | $46,810 | $41,607 |
| 2015 | $935 | $87,090 | $46,107 | $40,983 |
| 2014 | $912 | $85,385 | $45,204 | $40,181 |
Property History
| Date | Event | Price | List to Sale | Price per Sq Ft | Prior Sale |
|---|---|---|---|---|---|
| 10/26/2025 10/26/25 | Price Changed | $214,000 | -2.3% | $305 / Sq Ft | |
| 10/10/2025 10/10/25 | For Sale | $219,000 | 0.0% | $312 / Sq Ft | |
| 10/07/2025 10/07/25 | Off Market | $219,000 | -- | -- | |
| 10/07/2025 10/07/25 | Price Changed | $219,000 | -4.4% | $312 / Sq Ft | |
| 09/23/2025 09/23/25 | For Sale | $229,000 | +6.5% | $326 / Sq Ft | |
| 07/18/2024 07/18/24 | Sold | $215,000 | -1.8% | $306 / Sq Ft | View Prior Sale |
| 06/01/2024 06/01/24 | For Sale | $219,000 | -- | $312 / Sq Ft |
Purchase History
| Date | Type | Sale Price | Title Company |
|---|---|---|---|
| Grant Deed | $215,000 | Fidelity National Title Compan | |
| Quit Claim Deed | -- | None Listed On Document | |
| Deed | -- | -- | |
| Interfamily Deed Transfer | -- | None Available | |
| Interfamily Deed Transfer | -- | None Available | |
| Interfamily Deed Transfer | -- | None Available | |
| Grant Deed | $46,000 | Mid Valley Title |
Source: California Regional Multiple Listing Service (CRMLS)
MLS Number: SN25218252
APN: 003-320-021-000
- 555 Vallombrosa Ave Unit 11
- 555 Vallombrosa Ave Unit 9
- 555 Vallombrosa Ave Unit 65
- 555 Vallombrosa Ave Unit 25
- 794 Filbert Ave
- 1158 E 7th St
- 735 Pine St
- 1077 E 8th St
- 667 E 8th St
- 0 California 32
- 1169 E 9th St
- 178 E Washington Ave
- 1080 Filbert Ave
- 772 Colorado St
- 256 E 1st Ave
- 1245 Palm Ave
- 358 E 12th St
- 330 W 4th St
- 1372 Davis St
- 1050 Esplanade
- 1050 E 8th St
- 500 Esplanade Rd
- 202 W Sacramento Ave Unit 2
- 719 Chestnut St
- 254 E 4th Ave Unit in The Avenues
- 1401 Oakdale St
- 316 W 4th Ave Unit A
- 1279 Citrus Ave Unit B
- 1412 Chestnut St Unit 1
- 1005 W 6th St Unit 1
- 632 Cedar St
- 1256 Warner St Unit C
- 629 W 2nd Ave
- 635 W 2nd Ave
- 710 Nord Ave
- 632 W 2nd Ave
- 728 W 1st Ave Unit 108
- 728 W 1st Ave Unit 201
- 1111 W 8th St
- 1850 Humboldt Rd
