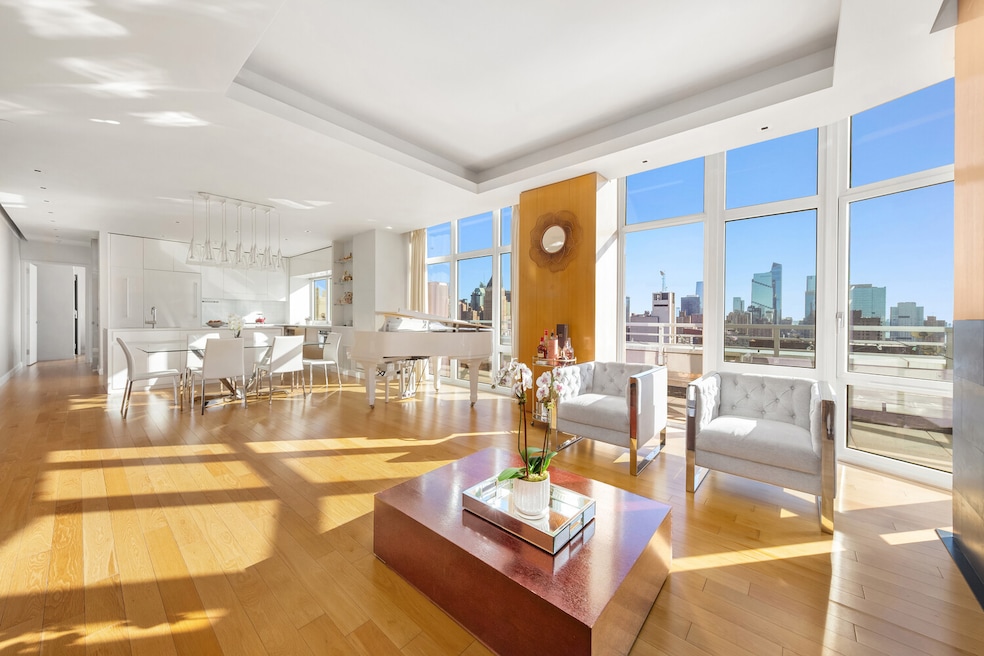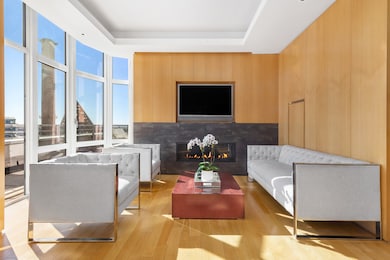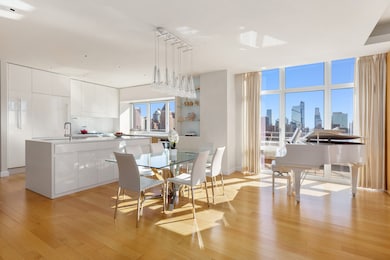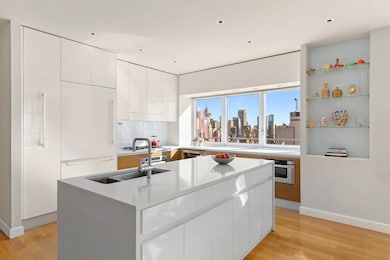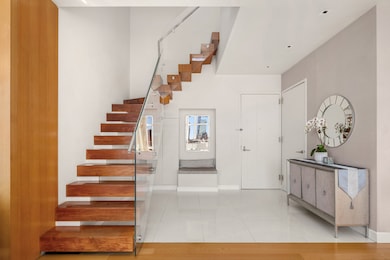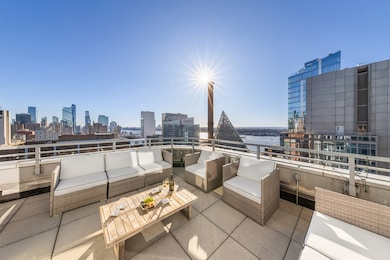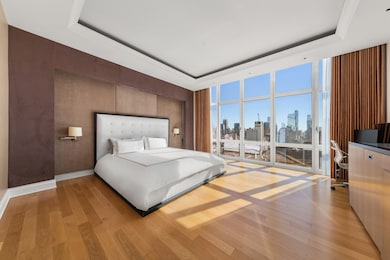Element 555 W 59th St Unit PHB Floor 35 New York, NY 10019
Lincoln Square NeighborhoodEstimated payment $35,689/month
Highlights
- Steam Room
- Theater or Screening Room
- Central Air
- River View
- Elevator
- 5-minute walk to West End Park
About This Home
Step into Penthouse B at The Element, a breathtaking 2,487 sq. ft. duplex that redefines luxury living. Perched atop a 35-story glass tower, this 4-bedroom, 3-bathroom corner residence offers unparalleled panoramic views of the Hudson River and Manhattan skyline through floor-to-ceiling windows.
Designed for sophisticated living and entertaining, the open-concept layout features soaring ceilings, a chef's kitchen with Poggenpohl cabinetry and premium Sub-Zero and Bosch appliances, and a sun-drenched living area with wide-plank oak flooring and a custom-designed fireplace. Step onto the expansive wraparound terrace-perfect for hosting elegant soirée with an iconic New York backdrop.
Upstairs, the serene primary suite is a private retreat with a walk-in closet, spa-like en-suite bath, and stunning skyline views. The luxurious bathroom boasts a deep-soaking tub, dual vanities, spa-inspired shower, and is outfitted with premium Waterworks hardware. Two additional light-filled bedrooms feature custom storage and floor-to-ceiling windows. A full bathroom and a laundry closet with a Bosch washer and dryer complete this level for ultimate convenience.
Residents of The Element enjoy white-glove service, including a 24-hour concierge, attended parking, and cold storage for deliveries. Resort-style amenities include a 60-foot pool, fitness center, basketball and squash courts, yoga studio, and over 12,000 sq. ft. of outdoor space, complete with a sundeck, playground, and social lounges.
Ideally located near Lincoln Center, Riverside Park, Columbus Circle, and Central Park, this penthouse offers the best of New York City living with effortless access to multiple subway and bus lines.
Private storage unit is included in the sale!
Schedule a private showing today!
Property Details
Home Type
- Condominium
Year Built
- Built in 2007
HOA Fees
- $4,424 Monthly HOA Fees
Parking
- Garage
Property Views
- River
Home Design
- Entry on the 35th floor
Interior Spaces
- 2,487 Sq Ft Home
- Gas Fireplace
- Basement
Bedrooms and Bathrooms
- 4 Bedrooms
- 3 Full Bathrooms
Laundry
- Laundry in unit
- Washer Hookup
Utilities
- Central Air
Listing and Financial Details
- Legal Lot and Block 1151 / 01151
Community Details
Overview
- 186 Units
- High-Rise Condominium
- Lincoln Square Subdivision
- Property has 2 Levels
Amenities
- Courtyard
- Steam Room
- Sauna
- Theater or Screening Room
- Game Room
- Children's Playroom
- Elevator
- Community Storage Space
Map
About Element
Home Values in the Area
Average Home Value in this Area
Property History
| Date | Event | Price | List to Sale | Price per Sq Ft | Prior Sale |
|---|---|---|---|---|---|
| 09/17/2025 09/17/25 | For Sale | $4,990,000 | -3.1% | $2,006 / Sq Ft | |
| 04/20/2022 04/20/22 | Off Market | $5,150,000 | -- | -- | |
| 04/19/2018 04/19/18 | Sold | $5,150,000 | 0.0% | $2,071 / Sq Ft | View Prior Sale |
| 03/20/2018 03/20/18 | Pending | -- | -- | -- | |
| 10/10/2017 10/10/17 | For Sale | $5,150,000 | -- | $2,071 / Sq Ft |
Source: Real Estate Board of New York (REBNY)
MLS Number: RLS20049202
- 555 W 59th St Unit TH3C
- 555 W 59th St Unit 21E
- 555 W 59th St Unit 9H
- 10 W End Ave Unit 7K
- 10 W End Ave Unit 4E
- 10 W End Ave Unit 4B
- 10 W End Ave Unit 5D
- 10 W End Ave Unit 20C
- 10 W End Ave Unit 12D
- 10 W End Ave Unit 8D
- 10 W End Ave Unit 4H
- 243 W 60th St Unit 3F
- 243 W 60th St Unit 8A
- 243 W 60th St Unit 2C
- 225 W 60th St Unit 14E
- 225 W 60th St Unit 17A
- 225 W 60th St Unit 14-F
- 225 W 60th St Unit 17B
- 1 W End Ave Unit 27D
- 1 W End Ave Unit 26G
- 10 W End Ave Unit 14A
- 145 W 58th St Unit FL8-ID1415
- 145 W 58th St Unit FL5-ID848
- 225 W 60th St Unit 17B
- 1 W End Ave Unit 12-L
- 1 W End Ave Unit 12G
- 1 W End Ave Unit 26C
- 601 W 57th St
- 606 W 57th St Unit 326
- 606 W 57th St Unit 2819
- 625W W 57th St Unit ID1025081P
- 625W W 57th St Unit ID1025095P
- 625W W 57th St Unit ID1025079P
- 625W W 57th St Unit ID1026589P
- 625W W 57th St Unit ID1025085P
- 75 W End Ave
- 606 W 57th St Unit 3307
- 239 W 63rd St Unit 3D
- 247 W 63rd St Unit 4D
- 625 W 57th St
