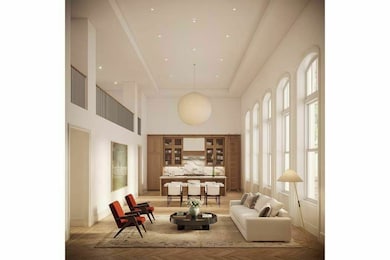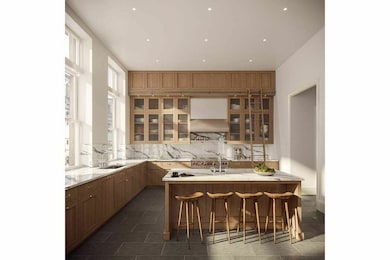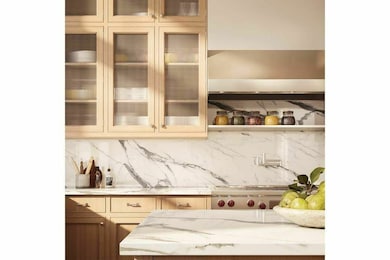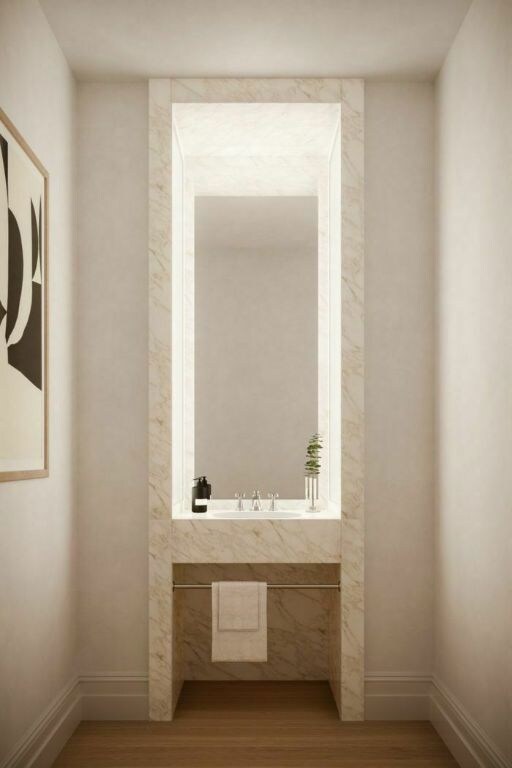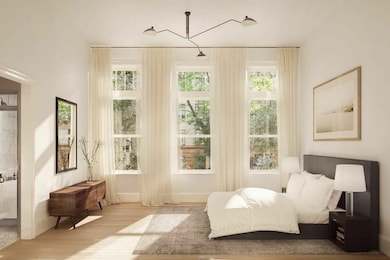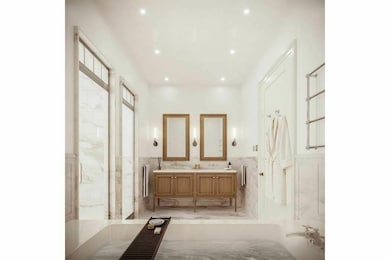555 W End Ave Unit The Library New York, NY 10024
Upper West Side NeighborhoodEstimated payment $65,612/month
Highlights
- 8,071 Sq Ft lot
- 2-minute walk to 86 Street (1,2 Line)
- Eat-In Kitchen
- PS 166 Richard Rogers School of the Arts & Science (The) Rated A
- Home Gym
- 5-minute walk to West 87th Street Dog Run
About This Home
The only new condominium in NYC with 18-1⁄2 foot ceilings in a 42-ft long Great Room, with towering arched windows, “The Library” (2W) has 5 bedrooms, 5 en suite baths & a powder room. With a private landing & 3463 SF on two levels, the Library is one of 13 extraordinary, one-of-a-kind residences in Tamarkin Co.’s conversion of this landmarked former school. The kitchen features solid white fumed oak cabinets crafted by Christopher Peacock, with fluted glass cabinet fronts and Nanz hardware, and is open to the 37 ft Great Room providing a relaxed living and dining environment. Additional features in this absolutely gorgeous kitchen include white oak plank floors, polished Arabescato marble slab countertops and backsplash, vented Wolf 48” dual fuel range, Sub-Zero fridge & separate freezer, wine storage, microwave and warming drawers, two dishwashers, Lefroy Brooks faucets, garbage disposal, pot filler & more. On this floor are 3 en suite bedrooms, a powder room, large pantry, butler’s pantry and laundry room. En suite secondary baths are outfitted with the highest quality stone & hardware.
Upstairs, on the mezzanine level, the light-filled, south-facing primary bedroom features two walk-in closets, and a luxurious bath with Calacatta gold marble slabs, custom white oak vanities by Christopher Peacock, double sinks with Lefroy Brooks fixtures, Zuma soaking tub, radiant-heat floors, towel warmers, steam shower & Toto Neorest smart toilet. This level overlooks the Kitchen and Great Room, making for a dramatic double height experience.
Amenities include a 24/7 attended lobby with refrigerated storage, bike room, and stroller valet. The day lit gym features state-of-the-art equipment & the rec room features a wet bar, pool table, lounge chairs, and large-screen TV. Private storage available for purchase.
Please visit www.555westendave.com. The complete offering terms are in an offering plan available from the sponsor, file #CD17-0364. Co-exclusive.
WW:
The complete terms are in an Offering Plan available from the Sponsor. File No. CD14-0062. Sponsor reserves the right to make changes in accordance with the Offering Plan.
Real estate taxes reflect a primary resident’s tax abatement.
Property Details
Home Type
- Condominium
Est. Annual Taxes
- $80,641
Year Built
- Built in 2018
Lot Details
- South Facing Home
- Development of the land is complete
HOA Fees
- $6,868 Monthly HOA Fees
Home Design
- Entry on the 2nd floor
Interior Spaces
- 3,463 Sq Ft Home
- Entrance Foyer
- Home Gym
- Laundry Room
Kitchen
- Eat-In Kitchen
- Dishwasher
Bedrooms and Bathrooms
- 5 Bedrooms
Listing and Financial Details
- Legal Lot and Block 7502 / 01248
Community Details
Overview
- 13 Units
- Upper West Side Subdivision
- Property has 2 Levels
Amenities
- Laundry Facilities
Map
Home Values in the Area
Average Home Value in this Area
Tax History
| Year | Tax Paid | Tax Assessment Tax Assessment Total Assessment is a certain percentage of the fair market value that is determined by local assessors to be the total taxable value of land and additions on the property. | Land | Improvement |
|---|---|---|---|---|
| 2025 | $98,136 | $789,787 | $145,359 | $644,428 |
| 2024 | $98,136 | $784,965 | $145,359 | $639,606 |
| 2023 | $98,254 | $785,903 | $145,359 | $640,544 |
| 2022 | $92,126 | $751,010 | $145,359 | $605,651 |
| 2021 | $92,126 | $751,010 | $145,359 | $605,651 |
Property History
| Date | Event | Price | List to Sale | Price per Sq Ft |
|---|---|---|---|---|
| 08/26/2024 08/26/24 | For Sale | $9,900,000 | 0.0% | $2,859 / Sq Ft |
| 08/26/2024 08/26/24 | Off Market | $9,900,000 | -- | -- |
| 01/05/2024 01/05/24 | For Sale | $9,900,000 | 0.0% | $2,859 / Sq Ft |
| 12/30/2023 12/30/23 | Off Market | $9,900,000 | -- | -- |
| 07/05/2023 07/05/23 | For Sale | $9,900,000 | 0.0% | $2,859 / Sq Ft |
| 07/02/2023 07/02/23 | Off Market | $9,900,000 | -- | -- |
| 06/25/2023 06/25/23 | Off Market | $9,900,000 | -- | -- |
| 01/19/2023 01/19/23 | Price Changed | $9,900,000 | -5.7% | $2,859 / Sq Ft |
| 10/02/2018 10/02/18 | For Sale | $10,500,000 | -- | $3,032 / Sq Ft |
Source: Real Estate Board of New York (REBNY)
MLS Number: RLS10975187
APN: 1248-1201
- 555 W End Ave Unit The Solarium
- 555 W End Ave Unit Townhouse North
- 555 W End Ave Unit 4W
- 305 W 86th St Unit 8A
- 565 W End Ave Unit 19C
- 309 W 86th St Unit 11A
- 315 W 86th St Unit 7E
- 304 W 88th St Unit 1D
- 325 W 86th St Unit 1B
- 269 W 87th St Unit 14A
- 269 W 87th St Unit 9B
- 269 W 87th St Unit 7B
- 535 W End Ave Unit PH
- 535 W End Ave Unit 8B
- 535 W End Ave Unit 2D
- 535 W End Ave Unit 10
- 329 W 87th St
- 310 W 86th St Unit 11B
- 310 W 86th St Unit 3A
- 257 W 86th St Unit PHA
- 560 W End Ave Unit 4E
- 2373 Broadway
- 588 W End Ave Unit 7B
- 250 W 88th St Unit 3B
- 250 W 88th St Unit 6P
- 320 W 89th St Unit 3CD
- 250 W 89th St
- 247 W 87th St Unit 3C
- 247 W 87th St Unit 5-H
- 349 W 84th St
- 320 W 84th St Unit 4B
- 250 W 90th St Unit 6I
- 205 W 89th St Unit 3S
- 259 W 90th St Unit 4
- 200 W 88th St Unit FL9-ID1251674P
- 215 W 90th St
- 225 W 83rd St Unit 19O
- 168 W 86th St Unit 12-A
- 200 W 90th St Unit 12-A
- 200 W 90th St Unit 6-H

