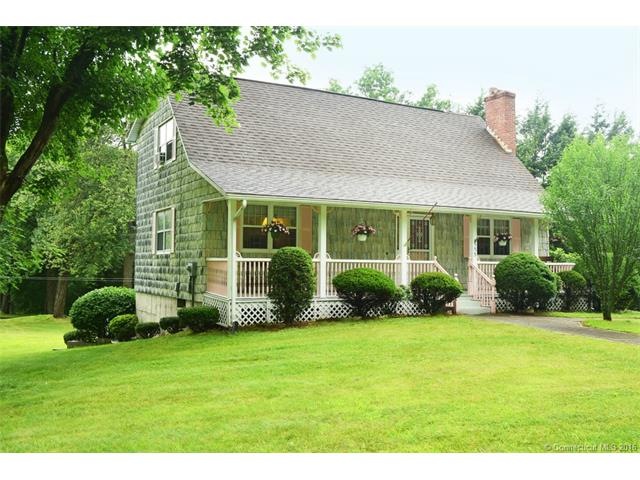
555 Warnertown Rd West Suffield, CT 06093
Highlights
- Barn
- Above Ground Pool
- Open Floorplan
- Suffield Middle School Rated A-
- 3.51 Acre Lot
- Cape Cod Architecture
About This Home
As of November 2015This is a wonderful property, level lot with 3 1/2 acres of park like property. The house has an open floor plan, large living room with bow window overlooking the lot. The kitchen is large with a lot of cabinets and counter top space plus an island. The dining area has a fireplace, so cozy. There is a half bath with the 1st floor laundry. Upstairs there are 3 bedrooms and a full bath. Nice size master. The lower level is finished and has a walk out. There is an additional full bath downstairs. When you walk the lot you will find a 14,000 sq ft barn, perfect for car collectors, landscapers, or anyone who needs a lot of space. This property is also suited for horses. There is also a 4 car detached garage at the back of the property. The garage is "as is" condition. The lot is really unique, so much space, and it is private. Updates include a new septic tank 3 years ago, new hardwood floors & more!
Home Details
Home Type
- Single Family
Est. Annual Taxes
- $7,134
Year Built
- Built in 1981
Lot Details
- 3.51 Acre Lot
- Level Lot
- Partially Wooded Lot
Home Design
- Cape Cod Architecture
- Vinyl Siding
Interior Spaces
- 1,728 Sq Ft Home
- Open Floorplan
- 1 Fireplace
- Walk-Out Basement
- Storage In Attic
- Oven or Range
Bedrooms and Bathrooms
- 3 Bedrooms
Parking
- 4 Car Detached Garage
- Parking Deck
- Driveway
Outdoor Features
- Above Ground Pool
- Deck
- Outdoor Storage
- Porch
Schools
- A. Ward Spaulding Elementary School
- Suffield High School
Farming
- Barn
Utilities
- Baseboard Heating
- Heating System Uses Oil
- Heating System Uses Oil Above Ground
- Private Company Owned Well
Community Details
- No Home Owners Association
Ownership History
Purchase Details
Purchase Details
Home Financials for this Owner
Home Financials are based on the most recent Mortgage that was taken out on this home.Similar Home in West Suffield, CT
Home Values in the Area
Average Home Value in this Area
Purchase History
| Date | Type | Sale Price | Title Company |
|---|---|---|---|
| Warranty Deed | $12,000 | -- | |
| Warranty Deed | $245,000 | -- |
Mortgage History
| Date | Status | Loan Amount | Loan Type |
|---|---|---|---|
| Open | $244,000 | Stand Alone Refi Refinance Of Original Loan | |
| Closed | $264,005 | Stand Alone Refi Refinance Of Original Loan | |
| Previous Owner | $232,750 | No Value Available | |
| Previous Owner | $165,000 | No Value Available | |
| Previous Owner | $159,500 | No Value Available |
Property History
| Date | Event | Price | Change | Sq Ft Price |
|---|---|---|---|---|
| 11/20/2015 11/20/15 | Sold | $277,900 | -2.5% | $161 / Sq Ft |
| 09/09/2015 09/09/15 | Pending | -- | -- | -- |
| 07/15/2015 07/15/15 | For Sale | $284,900 | +16.3% | $165 / Sq Ft |
| 05/25/2012 05/25/12 | Sold | $245,000 | -14.0% | $123 / Sq Ft |
| 04/06/2012 04/06/12 | Pending | -- | -- | -- |
| 04/07/2011 04/07/11 | For Sale | $284,900 | -- | $143 / Sq Ft |
Tax History Compared to Growth
Tax History
| Year | Tax Paid | Tax Assessment Tax Assessment Total Assessment is a certain percentage of the fair market value that is determined by local assessors to be the total taxable value of land and additions on the property. | Land | Improvement |
|---|---|---|---|---|
| 2025 | $7,366 | $314,650 | $75,740 | $238,910 |
| 2024 | $7,121 | $314,650 | $75,740 | $238,910 |
| 2023 | $6,036 | $210,980 | $76,090 | $134,890 |
| 2022 | $6,036 | $210,980 | $76,090 | $134,890 |
| 2021 | $6,042 | $210,980 | $76,090 | $134,890 |
| 2020 | $6,042 | $210,980 | $76,090 | $134,890 |
| 2019 | $6,059 | $210,980 | $76,090 | $134,890 |
| 2018 | $6,102 | $208,110 | $74,270 | $133,840 |
| 2017 | $6,012 | $208,110 | $74,270 | $133,840 |
| 2016 | $5,869 | $208,110 | $74,270 | $133,840 |
| 2015 | $7,135 | $256,830 | $74,270 | $182,560 |
| 2014 | $6,982 | $257,460 | $74,900 | $182,560 |
Agents Affiliated with this Home
-
J
Seller's Agent in 2015
Jody Cox
Naples Realty Group, LLC
(860) 930-0681
10 in this area
247 Total Sales
-

Seller's Agent in 2012
Steven Lucca
LPT Realty - IConn Team
(860) 250-9126
1 in this area
80 Total Sales
Map
Source: SmartMLS
MLS Number: G10063788
APN: SUFF-000007-000008-000011
- 30 Kathy Terrace
- 55 Foster Rd
- 9 Lauren Ln
- 148 Point Grove Rd
- 141 Point Grove Rd
- 282 Halladay Dr
- 261 Halladay Dr
- 14 Lexington Cir
- 171 White Fox Rd
- 27 Lakeview St
- 11 Lexington Cir
- 1117 N Grand St
- 64 Chestnut Cir
- 306 Feeding Hills Rd
- 215 Barry St
- 74 Point Grove Rd
- 917 N Grand St
- 8 Field St
- 33 S Longyard Rd
- 56 Summer Dr
