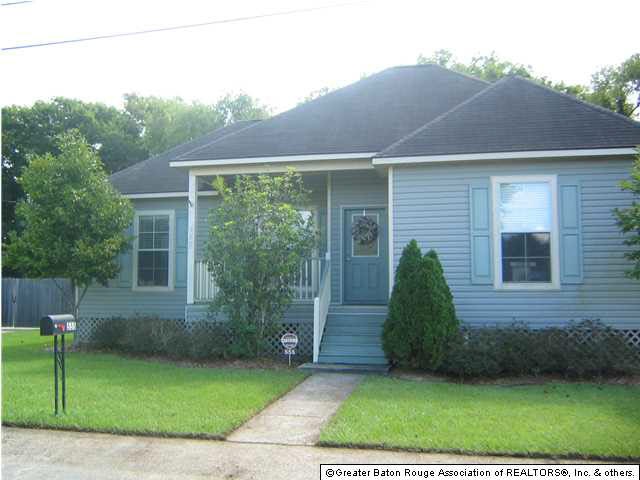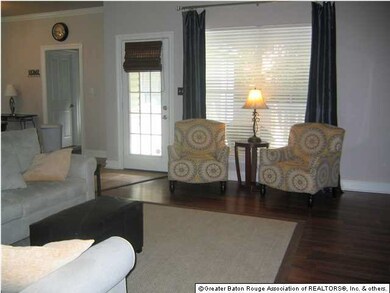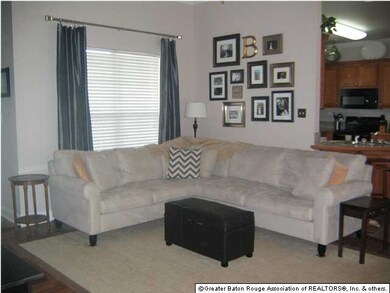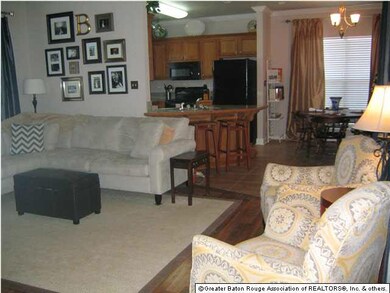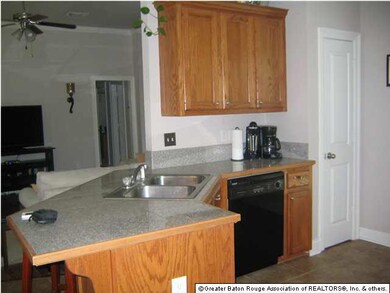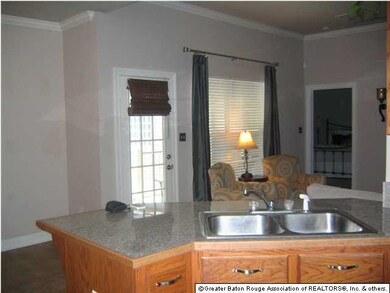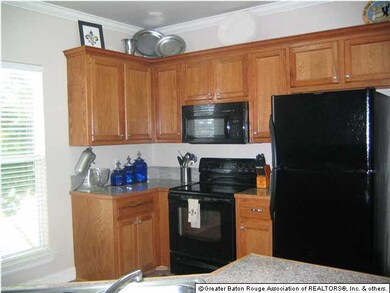
555 Winterhaven Dr Baton Rouge, LA 70810
Highlights
- Medical Services
- Wood Flooring
- Porch
- Traditional Architecture
- Formal Dining Room
- Crown Molding
About This Home
As of November 2021Very cute house with open floor plan and fenced back yard. A/C one year old. Wood floors in LR and new carpet in master bedroom, ceramic tile elsewhere. Kitchen has pantry and all appliances stay including washer and dryer. Double lavs in master bath, garden tub and separate shower. Large walk-in master closet. Back porch perfect for relaxing and bar b cues. Neat as a pin and on LSU bus route.
Last Agent to Sell the Property
Century 21 Investment Realty License #0000033401 Listed on: 10/02/2013

Home Details
Home Type
- Single Family
Est. Annual Taxes
- $1,321
Year Built
- Built in 2005
Lot Details
- Lot Dimensions are 80x130
- Property is Fully Fenced
- Wood Fence
- Landscaped
- Level Lot
Home Design
- Traditional Architecture
- Pillar, Post or Pier Foundation
- Frame Construction
- Asphalt Shingled Roof
- Vinyl Siding
Interior Spaces
- 1,387 Sq Ft Home
- 1-Story Property
- Crown Molding
- Ceiling height of 9 feet or more
- Ceiling Fan
- Window Treatments
- Living Room
- Formal Dining Room
- Utility Room
- Attic Access Panel
Kitchen
- Oven or Range
- Microwave
- Ice Maker
- Dishwasher
- Disposal
Flooring
- Wood
- Carpet
- Ceramic Tile
Bedrooms and Bathrooms
- 3 Bedrooms
- En-Suite Primary Bedroom
- Walk-In Closet
- 2 Full Bathrooms
Laundry
- Dryer
- Washer
Home Security
- Home Security System
- Fire and Smoke Detector
Parking
- 2 Parking Spaces
- Carport
Outdoor Features
- Patio
- Exterior Lighting
- Porch
Location
- Mineral Rights
Utilities
- Central Heating and Cooling System
- Cable TV Available
Community Details
- Medical Services
- Shops
- Public Transportation
Ownership History
Purchase Details
Home Financials for this Owner
Home Financials are based on the most recent Mortgage that was taken out on this home.Purchase Details
Home Financials for this Owner
Home Financials are based on the most recent Mortgage that was taken out on this home.Purchase Details
Home Financials for this Owner
Home Financials are based on the most recent Mortgage that was taken out on this home.Purchase Details
Home Financials for this Owner
Home Financials are based on the most recent Mortgage that was taken out on this home.Similar Homes in Baton Rouge, LA
Home Values in the Area
Average Home Value in this Area
Purchase History
| Date | Type | Sale Price | Title Company |
|---|---|---|---|
| Cash Sale Deed | $184,900 | Commerce Title & Abstract Co | |
| Deed | $162,000 | Commerce Title & Abstract Co | |
| Warranty Deed | $139,000 | -- | |
| Warranty Deed | $128,000 | -- |
Mortgage History
| Date | Status | Loan Amount | Loan Type |
|---|---|---|---|
| Open | $181,550 | FHA | |
| Previous Owner | $163,636 | New Conventional | |
| Previous Owner | $50,000,000 | New Conventional | |
| Previous Owner | $125,681 | FHA | |
| Previous Owner | $125,000 | New Conventional | |
| Previous Owner | $132,500 | New Conventional |
Property History
| Date | Event | Price | Change | Sq Ft Price |
|---|---|---|---|---|
| 11/01/2021 11/01/21 | Sold | -- | -- | -- |
| 10/03/2021 10/03/21 | Pending | -- | -- | -- |
| 10/01/2021 10/01/21 | Price Changed | $184,900 | +2.8% | $132 / Sq Ft |
| 10/01/2021 10/01/21 | For Sale | $179,900 | +12.4% | $128 / Sq Ft |
| 07/12/2018 07/12/18 | Sold | -- | -- | -- |
| 05/28/2018 05/28/18 | Pending | -- | -- | -- |
| 05/24/2018 05/24/18 | For Sale | $160,000 | +14.4% | $114 / Sq Ft |
| 05/01/2015 05/01/15 | Sold | -- | -- | -- |
| 04/07/2015 04/07/15 | Pending | -- | -- | -- |
| 04/03/2015 04/03/15 | For Sale | $139,900 | +0.6% | $100 / Sq Ft |
| 02/14/2014 02/14/14 | Sold | -- | -- | -- |
| 01/18/2014 01/18/14 | Pending | -- | -- | -- |
| 10/02/2013 10/02/13 | For Sale | $139,000 | -- | $100 / Sq Ft |
Tax History Compared to Growth
Tax History
| Year | Tax Paid | Tax Assessment Tax Assessment Total Assessment is a certain percentage of the fair market value that is determined by local assessors to be the total taxable value of land and additions on the property. | Land | Improvement |
|---|---|---|---|---|
| 2024 | $1,321 | $17,570 | $1,600 | $15,970 |
| 2023 | $1,321 | $17,570 | $1,600 | $15,970 |
| 2022 | $2,165 | $17,570 | $1,600 | $15,970 |
| 2021 | $1,879 | $15,390 | $1,600 | $13,790 |
| 2020 | $1,862 | $15,390 | $1,600 | $13,790 |
| 2019 | $1,935 | $15,390 | $1,600 | $13,790 |
| 2018 | $1,658 | $13,200 | $1,600 | $11,600 |
| 2017 | $1,658 | $13,200 | $1,600 | $11,600 |
| 2016 | $1,162 | $9,140 | $1,600 | $7,540 |
| 2015 | $728 | $12,800 | $1,600 | $11,200 |
| 2014 | $715 | $12,800 | $1,600 | $11,200 |
| 2013 | -- | $13,250 | $1,600 | $11,650 |
Agents Affiliated with this Home
-
Stephen Couvillion

Seller's Agent in 2021
Stephen Couvillion
Keller Williams Realty-First Choice
(225) 276-2852
11 in this area
321 Total Sales
-
Cathi Williams

Buyer's Agent in 2021
Cathi Williams
Guidry Group Properties
(225) 715-2516
2 in this area
46 Total Sales
-
Carol Poche

Seller's Agent in 2018
Carol Poche
Keyfinders Team Realty
(225) 337-1861
14 in this area
259 Total Sales
-
D
Buyer's Agent in 2018
Dave Hart
Adam Campo Real Estate, LLC
-
Leo Desselle

Seller's Agent in 2015
Leo Desselle
Pennant Real Estate
(225) 663-2112
24 in this area
246 Total Sales
-
Susan Hustmyre
S
Seller's Agent in 2014
Susan Hustmyre
Century 21 Investment Realty
(225) 931-2774
3 in this area
36 Total Sales
Map
Source: Greater Baton Rouge Association of REALTORS®
MLS Number: 201314542
APN: 01133586
- 10240 Burbank Dr
- TBD Bonnet Cove Ave
- 9382 Pecan Tree Dr
- 9131 Ridge Pecan Dr
- 218 Edgehaven Dr
- 240 Briarhaven Dr
- 9919 Glerma Dr
- 10324 Highland Rd
- 10600 Lakes Blvd Unit 1604
- 10600 Lakes Blvd Unit 707
- 10600 Lakes Blvd Unit 1106
- 10600 Lakes Blvd Unit 901
- 10600 Lakes Blvd Unit 303
- 10600 Lakes Blvd Unit 1102
- 10354 Highland Rd
- 809 Summer Breeze Dr Unit 1405
- 809 Summer Breeze Dr Unit 903
- 809 Summer Breeze Dr Unit 410
- 809 Summer Breeze Dr Unit 307
- 809 Summer Breeze Dr Unit 1202
