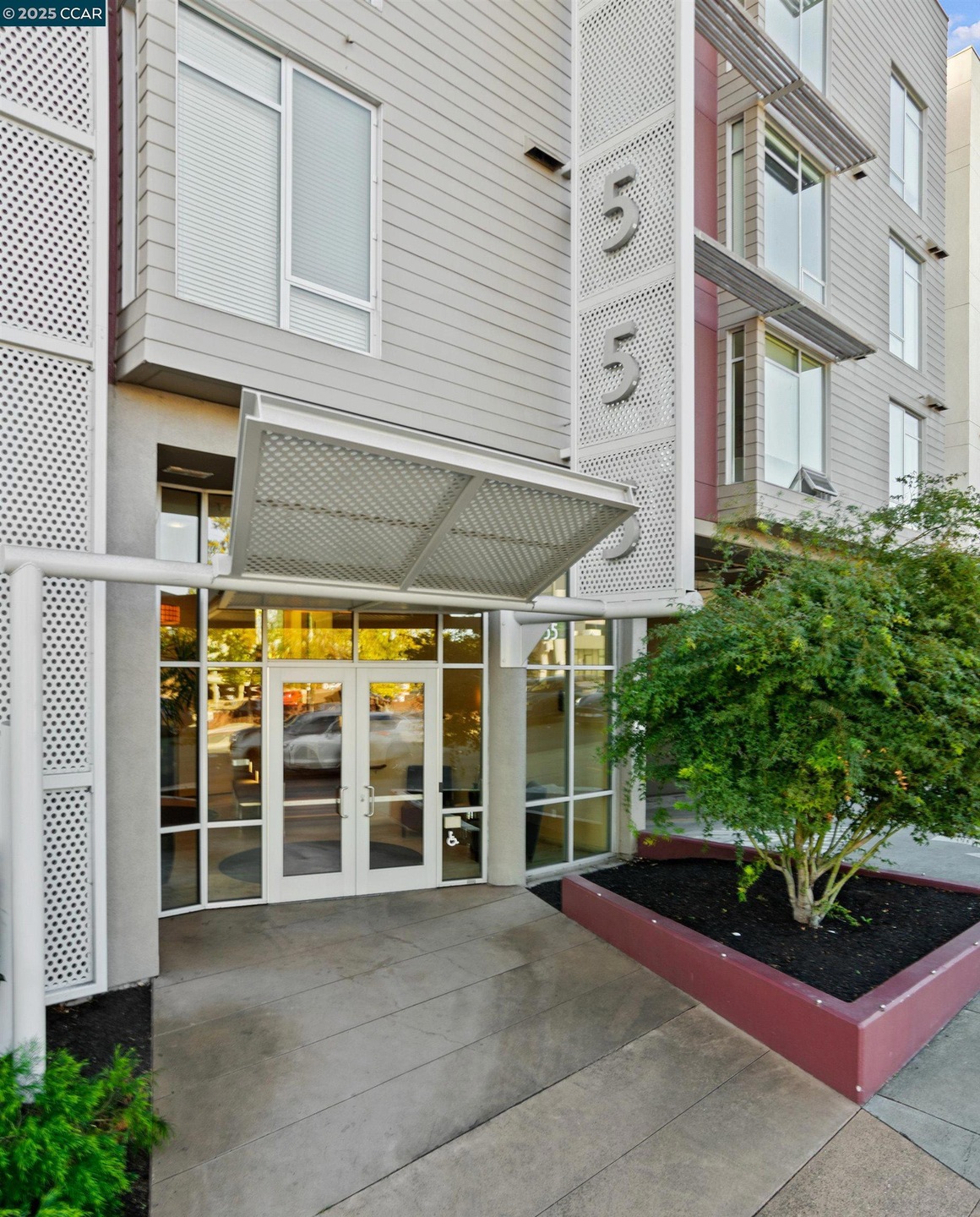
Highlights
- Fitness Center
- Rooftop Deck
- Clubhouse
- Buena Vista Elementary School Rated A
- Mountain View
- Contemporary Architecture
About This Home
As of May 2025Luxurious downtown Walnut Creek contemporary condominium. Like-new condition. Fabulous centralized location. Walking distance to BART & shopping. Enjoy impressive amenities, a sophisticated urban vibe in 3rd-floor unit w/southern exposure. 763+/-SF. 1 bdrm, 1 bth. Hardwood flr, plush carpet. Kitchen w/quartz counters, brkfst bar, European-style cabinetry. Samsung refrigerator. Bosch range, microwave, dishwasher. Spacious living & dining areas extend to view terrace. Bdrm w/walk-in closet & terrace access. Full bthrm, single-sink vanity, polished chrome fixtures, tub/shwr combo. Stacked in-unit washer/dryer. Storage closet. Central AC. Secured building. Inviting lobby. Dual elevator access to 4 levels. Solar panels. Centralized park-like courtyrd. Fabulous furnished rooftop venue w/breathtaking Mt. Diablo views, frpl, dual built-in bbqs, sink, refrigerators. Secured undrground parking garage. Dedicated parking sp & storage unit. Secured updated fitness ctr, meeting/media rm, mail rm. Half-mile to Civic Park, Lesher Ctr for the Arts. Mile to Broadway Plaza shopping & restaurants. Easy Highways 680 & 24 access. 2 miles to Heather Farms Park, the site of the annual Walnut Festival & the Art & Wine Festival. About 5 mi to Shell Ridge Open Space & miles of hiking trails on Mt. Diablo.
Property Details
Home Type
- Condominium
Est. Annual Taxes
- $6,661
Year Built
- Built in 2009
HOA Fees
- $549 Monthly HOA Fees
Parking
- 1 Car Garage
- Tuck Under Parking
- Guest Parking
Property Views
Home Design
- Contemporary Architecture
Interior Spaces
- 1-Story Property
- Family Room Off Kitchen
- Dining Area
Kitchen
- Built-In Range
- Microwave
- Plumbed For Ice Maker
- Dishwasher
- Stone Countertops
Flooring
- Wood
- Carpet
Bedrooms and Bathrooms
- 1 Bedroom
- 1 Full Bathroom
Laundry
- Laundry closet
- Stacked Washer and Dryer
Home Security
Outdoor Features
- Rooftop Deck
Utilities
- Forced Air Heating and Cooling System
- Gas Water Heater
Listing and Financial Details
- Assessor Parcel Number 1785800556
Community Details
Overview
- Association fees include cable TV, common area maintenance, hazard insurance, reserves, trash, water/sewer
- 87 Units
- Not Listed Association, Phone Number (925) 901-0225
- Built by Thompson
- Walnut Creek Subdivision
Amenities
- Community Barbecue Grill
Recreation
Pet Policy
- Limit on the number of pets
Security
- Fire and Smoke Detector
Ownership History
Purchase Details
Home Financials for this Owner
Home Financials are based on the most recent Mortgage that was taken out on this home.Purchase Details
Similar Homes in Walnut Creek, CA
Home Values in the Area
Average Home Value in this Area
Purchase History
| Date | Type | Sale Price | Title Company |
|---|---|---|---|
| Grant Deed | $590,000 | Old Republic Title | |
| Grant Deed | $465,000 | First American Title Company |
Mortgage History
| Date | Status | Loan Amount | Loan Type |
|---|---|---|---|
| Open | $240,000 | New Conventional |
Property History
| Date | Event | Price | Change | Sq Ft Price |
|---|---|---|---|---|
| 05/15/2025 05/15/25 | Sold | $590,000 | -1.7% | $773 / Sq Ft |
| 04/17/2025 04/17/25 | Pending | -- | -- | -- |
| 03/04/2025 03/04/25 | For Sale | $599,998 | -- | $786 / Sq Ft |
Tax History Compared to Growth
Tax History
| Year | Tax Paid | Tax Assessment Tax Assessment Total Assessment is a certain percentage of the fair market value that is determined by local assessors to be the total taxable value of land and additions on the property. | Land | Improvement |
|---|---|---|---|---|
| 2025 | $6,661 | $558,848 | $300,457 | $258,391 |
| 2024 | $6,661 | $547,891 | $294,566 | $253,325 |
| 2023 | $6,493 | $537,149 | $288,791 | $248,358 |
| 2022 | $6,387 | $526,618 | $283,129 | $243,489 |
| 2021 | $6,203 | $516,293 | $277,578 | $238,715 |
| 2019 | $6,051 | $500,982 | $269,346 | $231,636 |
| 2018 | $5,847 | $491,160 | $264,065 | $227,095 |
| 2017 | $5,724 | $481,531 | $258,888 | $222,643 |
| 2016 | $5,600 | $472,090 | $253,812 | $218,278 |
| 2015 | $4,433 | $327,303 | $72,641 | $254,662 |
| 2014 | $4,378 | $320,893 | $71,219 | $249,674 |
Agents Affiliated with this Home
-
Joujou Chawla

Seller's Agent in 2025
Joujou Chawla
Compass
(510) 406-4836
4 in this area
282 Total Sales
-
Tara Breazeale

Buyer's Agent in 2025
Tara Breazeale
Keller Williams Realty
(925) 984-0731
1 in this area
46 Total Sales
About This Building
Map
Source: Contra Costa Association of REALTORS®
MLS Number: 41088031
APN: 178-580-055-6
- 555 Ygnacio Valley Rd Unit 309
- 555 Ygnacio Valley Rd Unit 410
- 555 Ygnacio Valley Rd Unit 222
- 1865 Lacassie Ave
- 1655 N California Blvd Unit 338
- 1655 N California Blvd Unit 148
- 1655 N California Blvd Unit 345
- 1655 N California Blvd Unit 232
- 1655 N California Blvd Unit 131
- 1655 N California Blvd Unit 228
- 1605 Riviera Ave Unit L-608
- 1743 Carmel Dr Unit 9
- 1770 Carmel Dr
- 2162 Hillside Ave
- 2166 Overlook Dr
- 533 Pimlico Ct
- 1611 Carmel Dr
- 1945 Trinity Ave Unit 8
- 300 N Civic Dr Unit 308
- 300 N Civic Dr Unit 403
